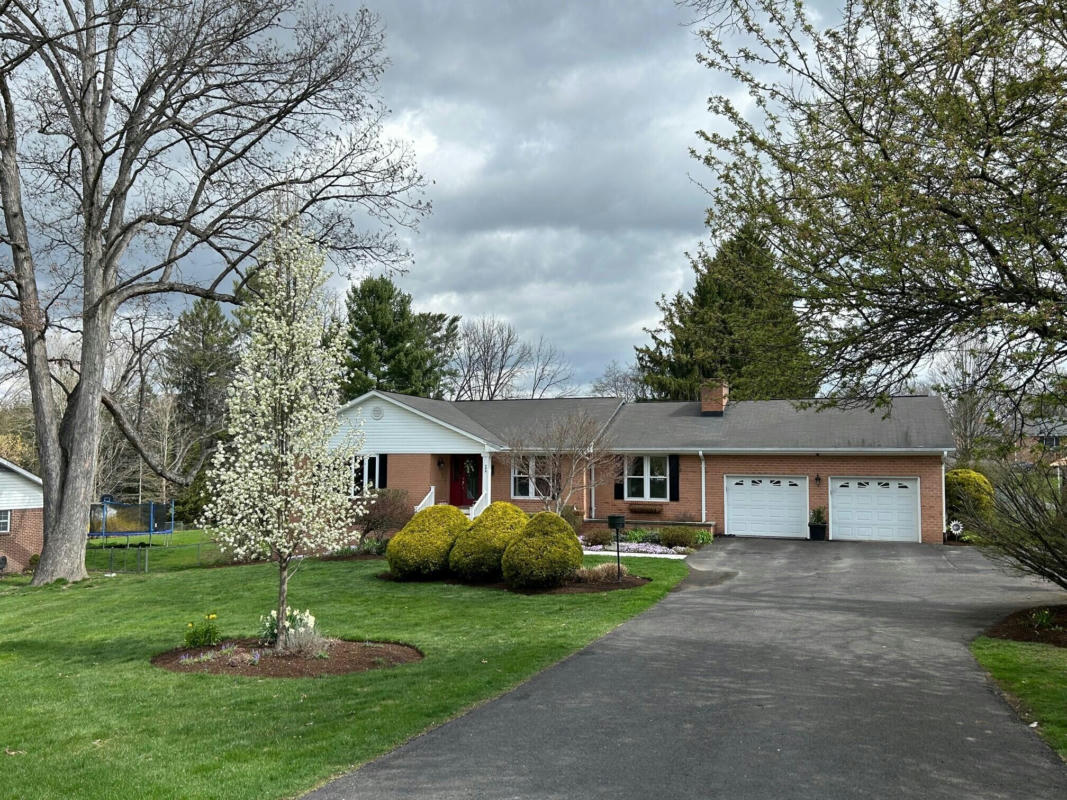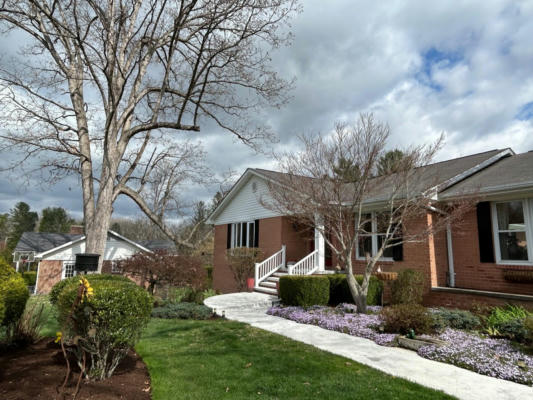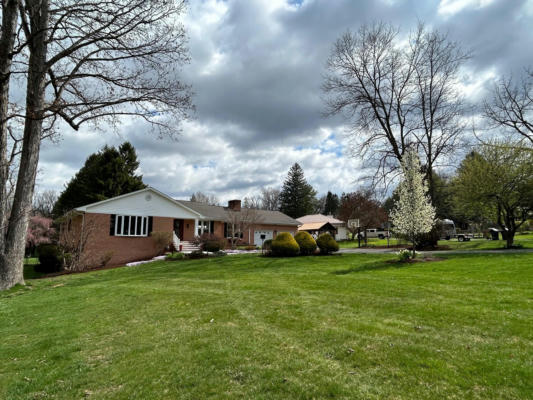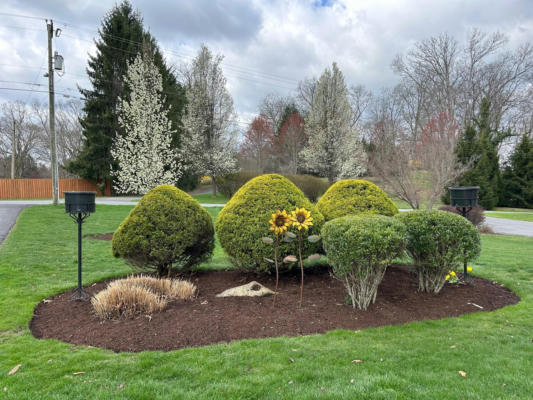



Listed By RE/MAX LIFESTYLE REALTY, Alinda Lee Perrine
193 DAVIS ST Lewisburg, WV 24901
$675,000
5
Bedrooms
4
Total Baths
3
Full Baths
—
Square Feet
0.58
Acres
1976
Year Built
Active
Status
MLS#
24-443
193 Davis St. Gorgeously remodeled 5 BR, 4 bath brick ranch style house with many modern spacious updates. House has 2 complete living areas and is walking distance to downtown Lewisburg. Love an open floor plan for family time or entertaining? 824 sq ft dedicated to a Chef's kitchen and great room, with fireplace. This area leads to 22.5'X31.5' deck. In 2023, 2 bathrooms remodeled to luxury scale with Mesa steam showers; primary bedroom redesigned and includes walk in closet, new flooring, new lighting. Highest quality windows thruout. Complete privacy for updated lower level with 2 walkouts, patio, kitchen, 460 sq ft living room, 2 BR, bath with laundry. Expansive fenced back yard with 6 ft firepit, ready for summer fun. Outbuilding, Storage, plenty parking, 2 car garage. Turn-key. 193 Davis St. Lewisburg, WV 24901 Located in the heart of a downtown neighborhood, yet on a quaint less traveled street, this house boasts spaciousness, convenience, and the latest in quality renovation. The property is walking distance to shops, restaurants, pickleball courts, West Virginia School of Osteopathic Medicine. Additional information: House is 2 levels, yet a ranch style. Upper level: 1. 2019. Impressive Chef's kitchen designed by a professional chef for functionality, efficiency, and an aesthetically pleasing decor. Kitchen has top-of-the line appliances to ample storage. GE Monogram Commercial gas stove has 4 burners, griddle with cutting board and metal cover, grill, and dual oven. New soft close lighted cabinets, high power hood, full size pantry, granite counters, exquisite tile backsplash, disposal, under cabinet lighting, excellent recessed and track light, plus plenty of natural light. (Free Standing VW island will not convey.) 2. Great room. The center of cheerful "togetherness"-expansive, beautiful built-in bookshelves, wood fireplace, multiple sliding doors to the deck, Brazilian wood floors. 3. Dining/office/flex space. 300+ sq ft optional space. Large bay window, hardwood floor, new lighting. 4. Laundry. Conveniently located at the entrances to the garage and the back deck. Area also serves for additional storage. 5. Half bath. Bath #3. Convenient for guests and located on just past the laundry area. 6. Primary Suite. 2023, the primary bedroom with en suite bathroom was redesigned for privacy and convenience. New Luxury vinyl plank flooring, lighting, walk in closet. New luxury bathroom (Bath #1) with quality features: wellness steam dual Athena shower with Bluetooth, marble dual sinks, new vanity, flooring, toilet. 7. Bedroom 2. 12' X 13'9" large closet 8. Bedroom 3 12' X 16'8" large closet 9. 2023. Bath #2. Full Bath renovation. Mesda steam wellness shower with Bluetooth and jetted tub. New flooring, vanity, lighting. 10. Foyer. Welcoming area 6'9"X9'7." Nice separation area between entertaining area and private quarters. Hall closet. Lower Level: A complete living area with 2 separate entrances to the outdoors and a wide staircase to the upper level. Rear exit leads to concrete patio and backyard. Front exit leads to gate to the front yard, convenient to parking area. Lower-level has new recessed lighting and part of the space has windows. Beautiful tile style ceiling installed 2020. 1. Living room. 14'2" X 32'4" 2. Kitchen. Full kitchen with electric stove, refrigerator, disposal. 3. Bedroom 4. 14' X 12' Large closet 4. Bedroom 5. 20'8" X 9'1" Large closet 5. Bathroom #4. Renovation included new flooring, new vanity, new lighting, new stackable washer and dryer. 6. Storage room. 22.8' X 39.6" Unfinished, concrete floor, separate flue. Additional features. 1. Highest quality windows. Triple strength insulated with Krypton. Low E. 2. House has 2 electric heat pumps, one for upstairs; one for downstairs. Downstairs also has electric baseboard heat. 3. 35 year roof, architectural shingles. Roof ~20 years old. 4. Items to convey. 3 Refrigerators, 2 washers, 2 dryers, gas kitchen stove, electric stove, 8 X 12 outbuilding, 8 X 12 Playhouse, 6 Ft firepit. 5. Driveway sealed 2023. 6. House has a changeable water filter. 7. Yard fenced and landscaped. Square footage. Assessor reports 2,138 sq ft. Matterport measurements for living space: Upper level 2,374 sq ft Lower level 1,280 sq ft Total Living Space: 3,654 sq ft Additional measurements not included in living space: Lower level Storage area 903 sq ft Garage 458 sq ft Deck 707 sq ft Lower level Patio 145 sq ft Front porch 26 sq ft. House footprint 5015 sq ft Decks,patio, front porch footprint 878 sq ft
Details for 193 DAVIS ST
Price per square foot and days on website are not provided values and are calculated by RE/MAX.
Listing Office RE/MAX LIFESTYLE REALTY, (304) 667-3334
MLS# 24-443
Updated 11:56AM - 4/30/2024
The data relating to real estate for sale on this website comes in part from the Internet Data Exchange of the Greenbrier Valley Board of REALTORS®. The information being provided is for consumers' personal, non-commercial use and may not be used for any purpose other than to identify prospective properties consumers may be interested in purchasing. Information Deemed Reliable But Not Guaranteed. Copyright © 2024 Greenbrier Valley Board of REALTORS®. All rights reserved.
Area Information for 193 DAVIS ST
- Map
- Street View
My Commute for 193 DAVIS ST
Find commute times from this listing to your favorite locations.
Data Provided by Google Maps