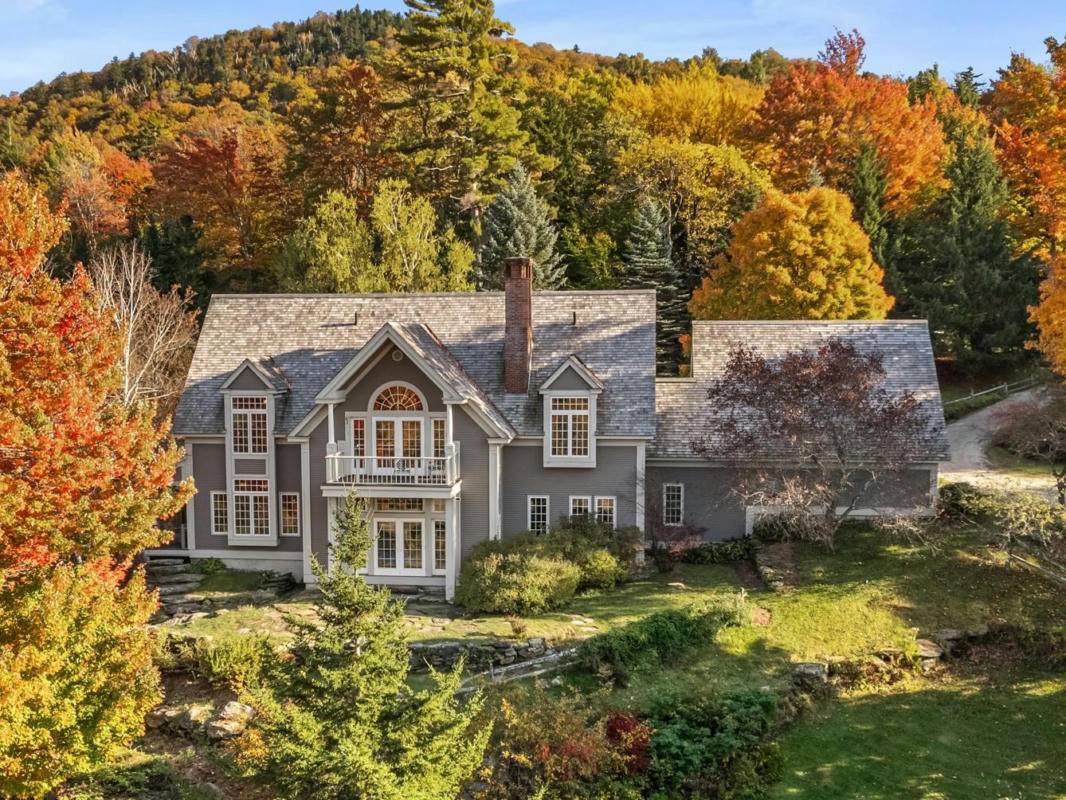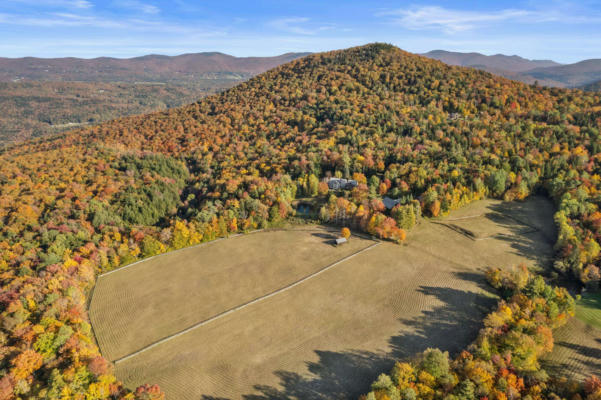341 CASPAR DR # 3
WARREN, VT 05674
$2,500,000
5 Beds
4 Baths
4,309 Sq Ft
Status Pending
MLS# 4997066
An exceptionally private, stunning estate located on Sugarloaf Mountain, just minutes from the Sugarbush golf course and renowned Sugarbush ski resort. As you travel the private drive, you will be struck by the serenity and peace emanating from this special, 58-acre property with its mesmerizing views of lush pastures and ski trails, woodland trails, ponds, and extensive landscaping. Equestrians and animal lovers will appreciate the large barn with 7 box stalls, fenced pastures, run-in shed, additional storage barn with high overhead doors for boats and trailers, and the outdoor riding arena. At the center, a classic, 4300 SF house exuding old time elegance with its cathedral entry, sunlit living room with custom stone fireplace, formal dining, exquisite paneled den with fireplace, master suite with a private balcony, and handsome mudroom. A spacious kitchen includes a subzero fridge/freezer, wolf cooktop, Bosch dishwasher, and double oven with convection. The breakfast nook opens onto a covered porch overlooking ponds, ski area views, and a sweet gazebo. A one-of-a-kind property in an exceptional location, appointments required.
Details for 341 CASPAR DR # 3
$580 / Sq Ft
2 parking spaces
Baseboard, Hot Water, Multi Zone, Radiant, Radiant Floor
28 Days on website
58 acres lot


