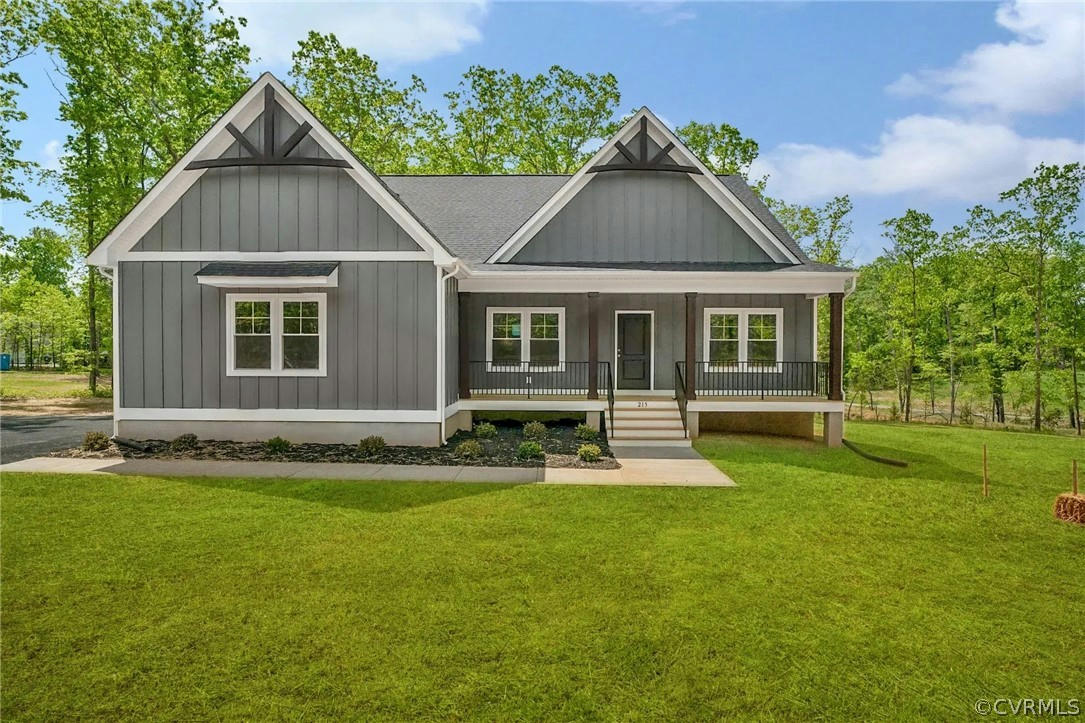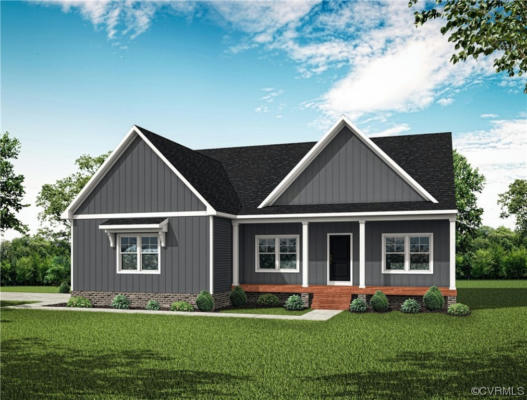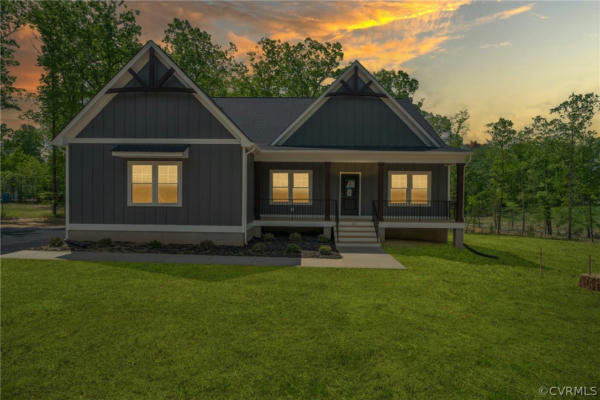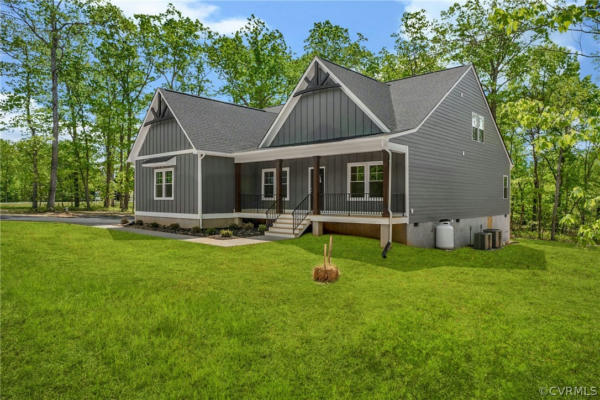215 GLENMORE LANE
KESWICK, VA 22947
$699,950
4 Beds
3 Baths
2,845 Sq Ft
Status Active
MLS# 2400356
MOVE IN READY - NEW IMPROVED PRICE! Discover the epitome of luxury living with the Orchard floorplan in the prestigious Green Spring Estates! This spacious 4-bedroom, 3-bath home spans 2845 sq ft, offering a perfect blend of elegance and functionality. Situated on over 1.64 acres, this residence provides a serene escape while being just 20 minutes from downtown Charlottesville and a convenient 50-minute drive to Short Pump. Luxury meets practicality with numerous upgrades, including 42" painted upper kitchen cabinets, a stunning upgraded backsplash, and exquisite finishes in the primary bathroom. Every bathroom boasts upgraded features, creating a sense of opulence throughout. Enjoy the warmth of a fireplace in the living space and the charm of a full front porch and covered rear porch. The large lot adds to the allure, providing ample space for outdoor activities and relaxation. The Orchard floorplan invites you to indulge in a lifestyle of comfort, style, and convenience. Don't miss the opportunity to make this dream home yours!
Details for 215 GLENMORE LANE
Built in 2024
$246 / Sq Ft
2 parking spaces
$250 annually HOA Fee
Central Air
Electric, Heat Pump
168 Days on website
1.6405 acres lot




