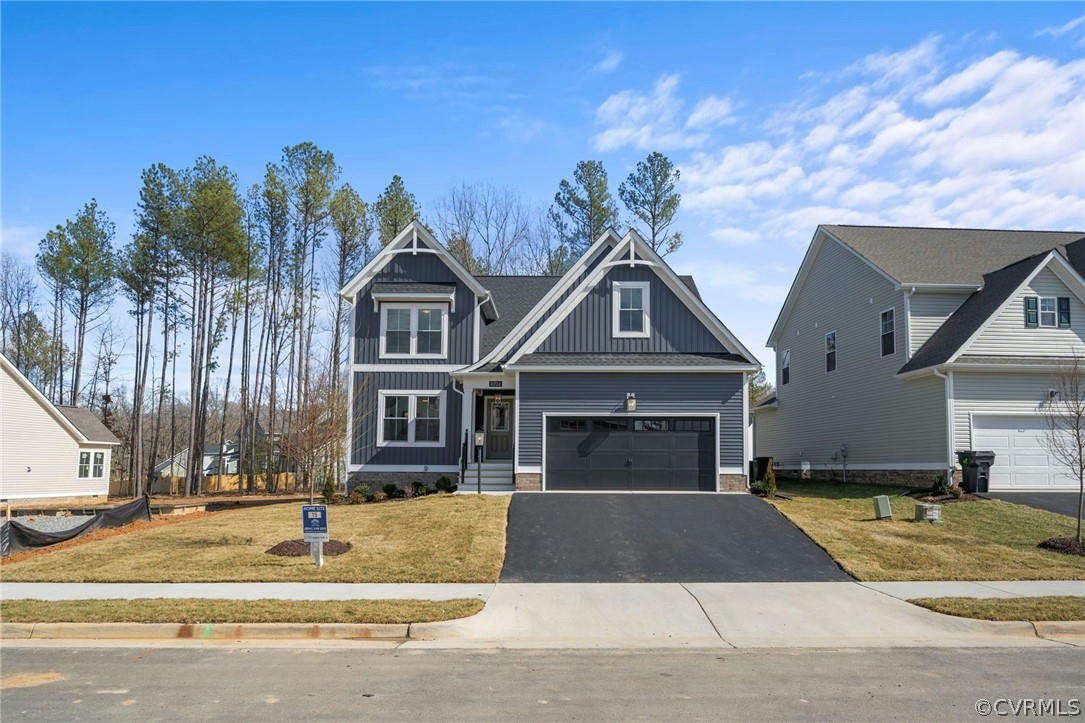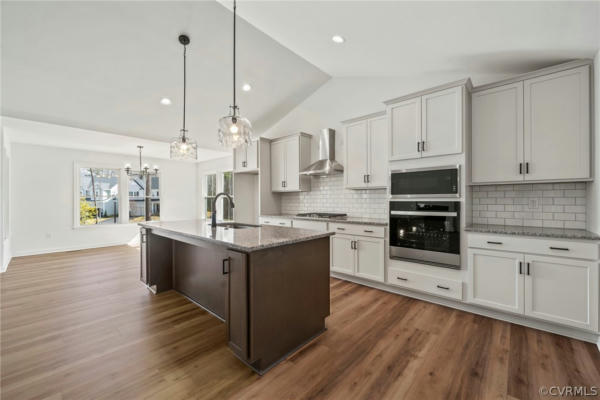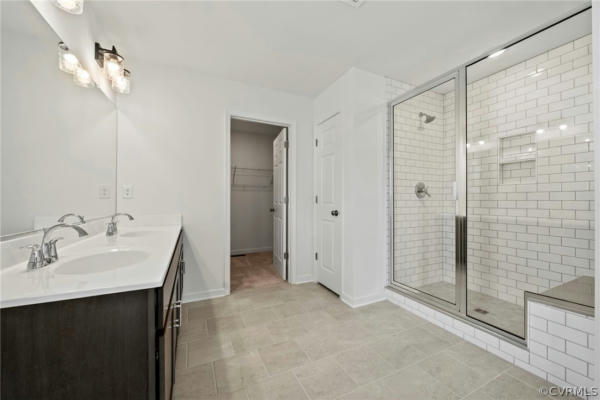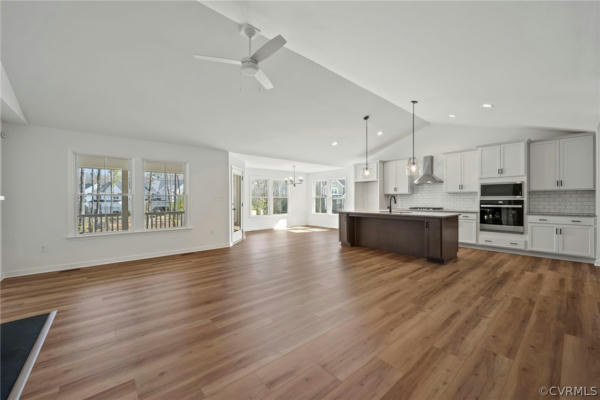TBD HAYWARD LANE
ASHLAND, VA 23005
$614,950
5 Beds
4 Baths
2,922 Sq Ft
Status Active
MLS# 2405583
TO BE BUILT the JAMES Plan by R-CI Builders - Welcome to Lankford's Crossing! Located in walking distance of Downtown Historic Ashland 1 mile to shops, restaurants, community pools, parks and biking trails. The James Floor Plan is a 2 story home 5 BR 4 FULL Bath House where you can continue to Upgrade if you need even more room! Once you are inside you will fall in love with the open floorpan with a large Kitchen Island with Granite Countertops and a Dining Room Area with more space for entertaining! It also features Stainless Steel Whirlpool Appliances, with Gas Cooking available. The FIRST FLOOR Primary Bedroom is spacious with a Luxury Owners Bath that can be upgraded to a Ceramic Tile shower and Floor, with a Double Vanity. The front Study can be converted in to a 2nd FULL BEDROOM with a Full Bath! All upstairs bedrooms are spacious with lots of natural light. The unfinished storage can be converted into an open loft for even more space! On the Rear of the home there is a Covered Deck where you'll be able to enjoy all the seasons has to offer. Call today to find out more about this plan and any others by RCI BUILDERS.
Details for TBD HAYWARD LANE
$210 / Sq Ft
2 parking spaces
$350 annually HOA Fee
Electric, Natural Gas, Zoned
85 Days on website




