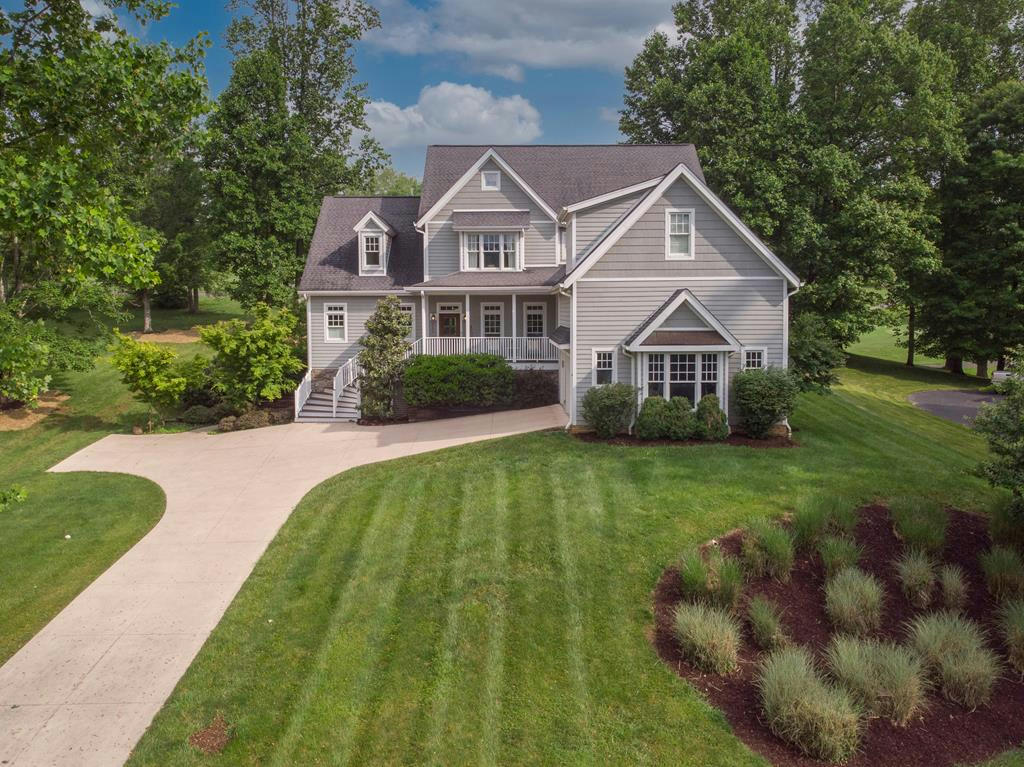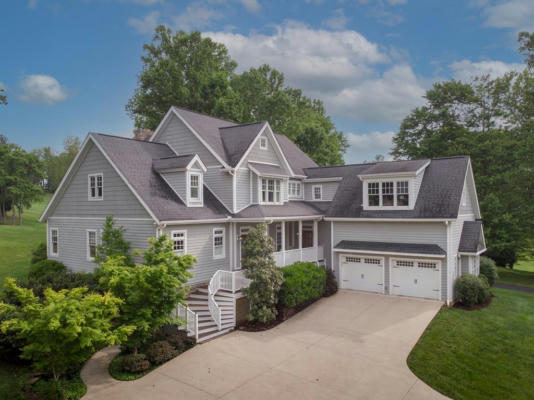863 GLENVIEW DR
ABINGDON, VA 24211
$925,000
4 Beds
4 Baths
4,518 Sq Ft
Status Active
MLS# 93886
BREATHTAKING CUSTOM HOME! Located on the 13th hole of the Glenrochie Country Club, this 4 BEDROOM/3.5 BATH farmhouse style home boasts an open concept floor plan. Incredible chef's kitchen with SS appliances including a 4 burner GE Cafe gas range/oven, wine cooler, white Kraftmaid, soft-close cabinetry, pendant lighting, center island with quartzite counter-top, and leathered granite with marble backsplash. Main level primary bedroom ensuite features a walk-in closet with built-ins, dual vanity sinks and a spacious tiled shower. Step upstairs to 3 additional bedrooms. 2 full baths, craft room and a den/family room (media room) perfect for movie night! Privately tucked away, and separated from the main level, there's also a private home office/bonus room. The outdoor living area is peaceful, tranquil and relaxing and perfect for entertaining guests. Schedule your private showing today to preview this incredible home located minutes from the heart of historic Abingdon!
Details for 863 GLENVIEW DR
$205 / Sq Ft
2 parking spaces
Dual
22 Days on website
0.772 acres lot


