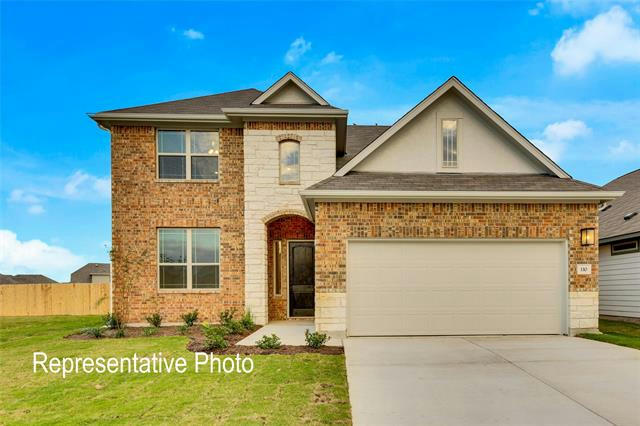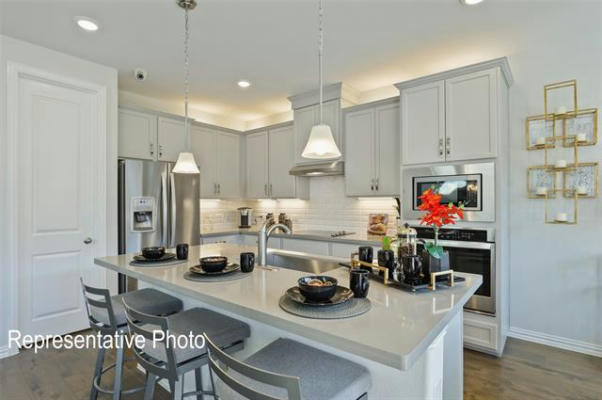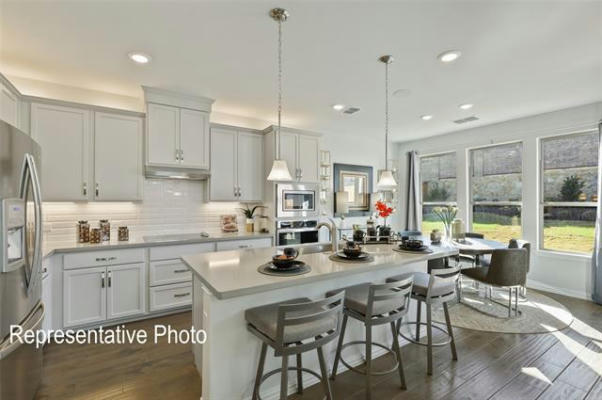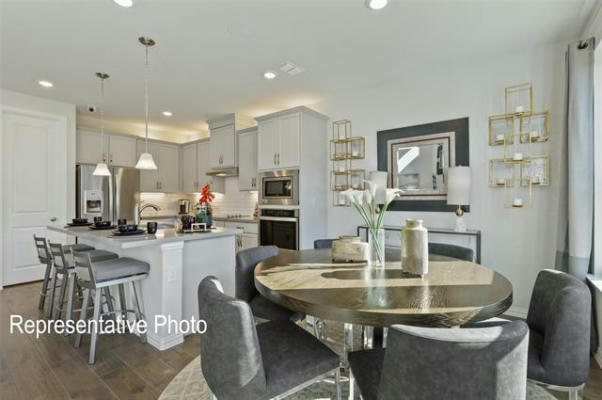533 RED BARN DRIVE
VAN ALSTYNE, TX 75495
$474,990
4 Beds
3 Baths
2,487 Sq Ft
Status Active
MLS# 20595038
With 2,487 versatile square feet, the Hickory floorplan has room for everything and everyone! As you enter the home your eyes are directed towards the back of the home that is all windows. As you walk, you'll pass the front bedroom and bathroom to the open great room and kitchen. Featuring a large island offering a plethora of counter space and storage cabinets, the deluxe kitchen makes for a gorgeous focal point that flows seamlessly into the great room which has all the space you need for family game nights or afternoon football get-togethers. The owner’s suite leads to a luxurious owner’s bath with soaking tub and separate shower, and large walk-in closet. The game room is upstairs with two nice size bedrooms with walk in closets. Offering country living with easy access to amenities, Thompson Farms offers small town charm perfectly positioned for your future. This community is a stone's throw from beautiful parks and historic downtown Van Alstyne.
Details for 533 RED BARN DRIVE
$191 / Sq Ft
2 parking spaces
$600 annually HOA Fee
Central, Heat Pump, Natural Gas
54 Days on website
0.179 acres lot




