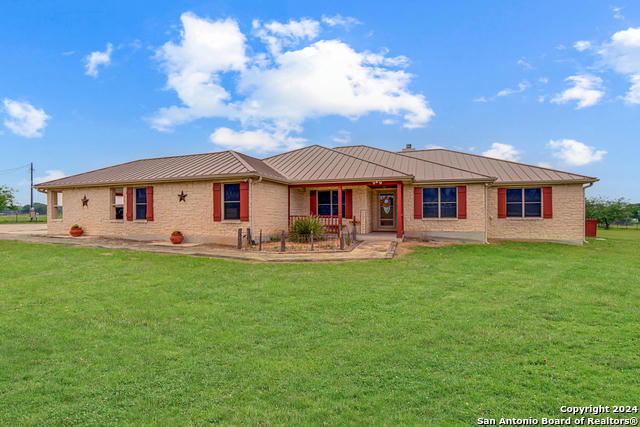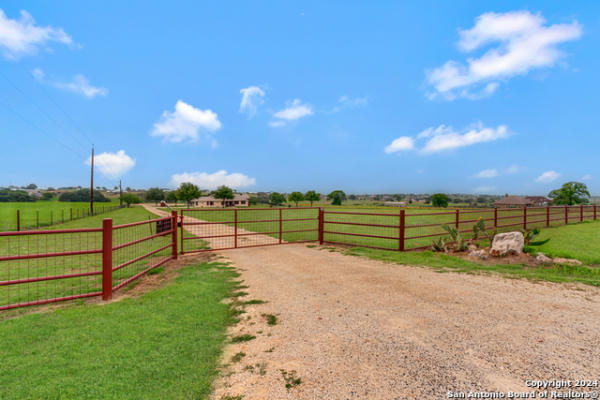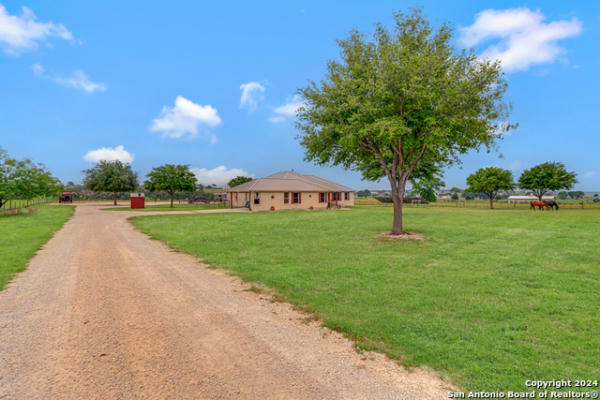119 SCENIC HILLS DR
LA VERNIA, TX 78121
$795,000
4 Beds
3 Baths
2,576 Sq Ft
Status Active
MLS# 1771840
Welcome to 119 Scenic Hills, where pastoral beauty meets family comfort in the heart of La Vernia, TX. This exquisite 4-bedroom, 3-bathroom custom house is a dream come true for families seeking a balance between modern living and the tranquility of the countryside. Sited on an expansive 4.1-acre lot, this property provides ample room for both relaxation and recreation. The home's striking rock exterior and durable metal roof promise longevity and style, while the sprawling grounds invite you to embrace outdoor living to the fullest. Step inside to find an open-concept interior that radiates warmth and sophistication. The wide plank wood-look tile flooring, paired with exposed cedar beams and cathedral ceilings, offers a stunning canvas for your family's memories. Modern amenities, such as the 2021 HVAC system (20 SEER Platinum), guarantee comfort throughout the seasons. The thoughtfully designed floor plan includes an office space ideal for remote work, with scenic views that inspire creativity and productivity. For those concerned with sustainability, the 35-panel Sun Power solar system demonstrates a commitment to energy efficiency. Outdoor enthusiasts will appreciate the 40ft by 26ft custom barn/workshop and additional features like the roping area and fully fenced yard, perfect for equestrian pursuits or simply enjoying the vast Texas sky. And for the ultimate in leisure, dive into the 24,000+ gallon Keith Zars pool for a refreshing escape from the summer heat. With parking space for four vehicles and enhancements tailored to family living, 119 Scenic Hills offers an unparalleled lifestyle where luxury, comfort, and nature converge. Don't wait to claim this piece of paradise as your own.
Details for 119 SCENIC HILLS DR
$309 / Sq Ft
0 parking spaces
No Info


