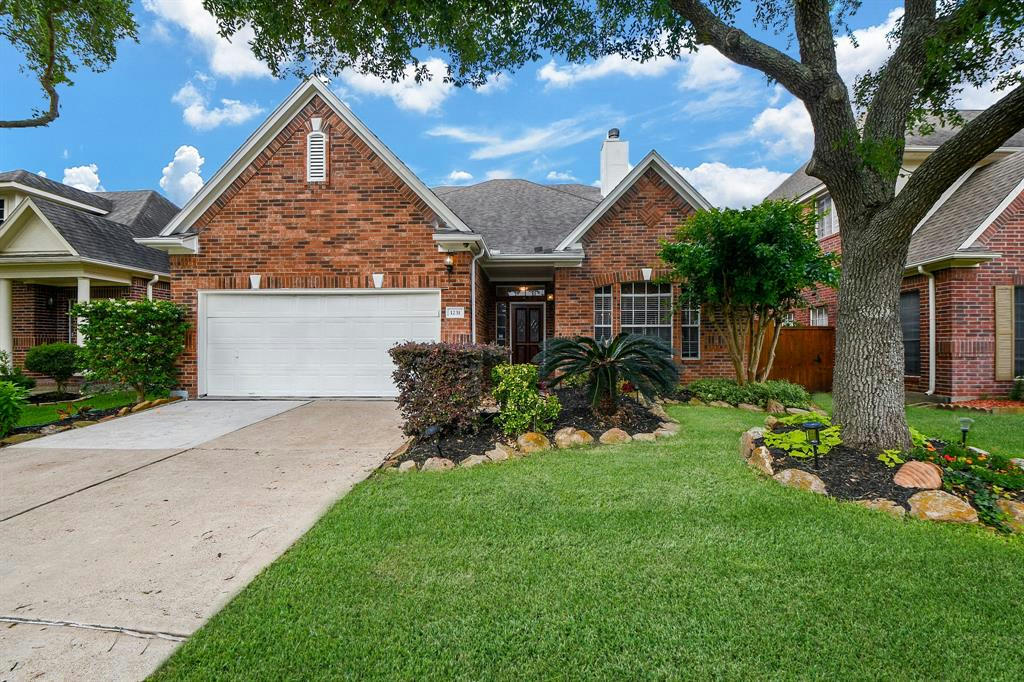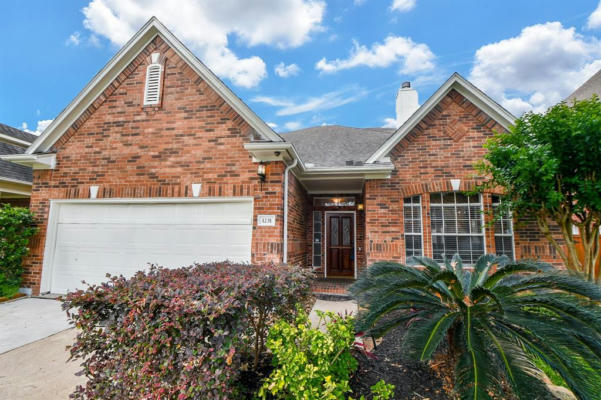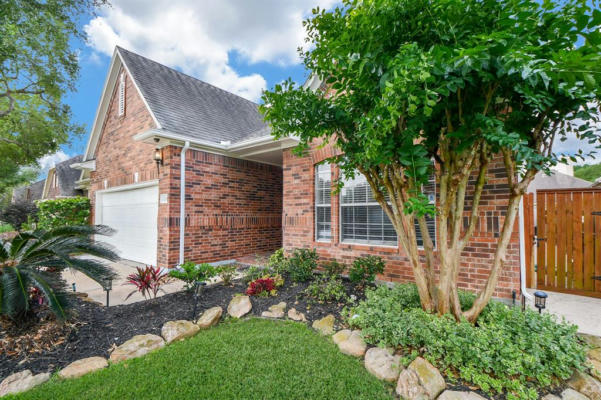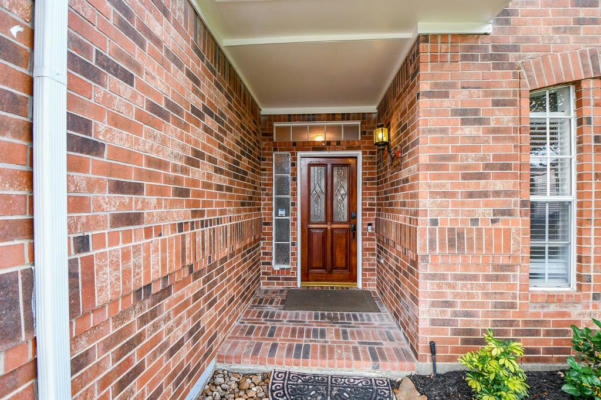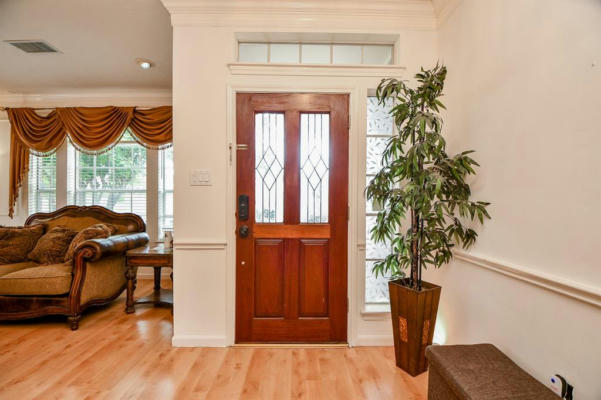1231 MELFORD DR
HOUSTON, TX 77077
$578,000
4 Beds
3 Baths
3,526 Sq Ft
Status Active
MLS# 78442678
Beautiful, light & bright NE facing home in a gated community in the Energy Corridor! Tastefully remodeled with tons of upgrades-hard surface flooring on first floor, kitchen(granite counters, custom backsplash),updated baths(showers, faucets & light fixtures). House painted 2022. Both formals-Dining & living room when you enter giving it a very open and welcome feel! Primary bedroom down. Primary bath has frameless shower. Huge game room up! Both AC units 2017, water heater 2017, roof 2013, recent Attic insulation with radiant barriers. Dishwasher 5yrs, Microwave 6yrs, Cooktop 4yrs. Nice big Covered Patio in a good size backyard. Hot Tub 8 Seater with captain chair & music system(worth around $15K) included. Smart home with garage opener, sprinkler system, door locks, patio and several light bulbs that can be programmed for Alexa & Google home. No flooding! Walk to highly sought after Bush Elementary. Close to Hwy 6, I 10, Westpark Tollway, dining and shopping.Great location!
Details for 1231 MELFORD DR
Built in 1995
$164 / Sq Ft
2 parking spaces
$1,150 annually HOA Fee
Ceiling Fan(s),Electric
Natural Gas
25 Days on website
0.1337 acres lot
