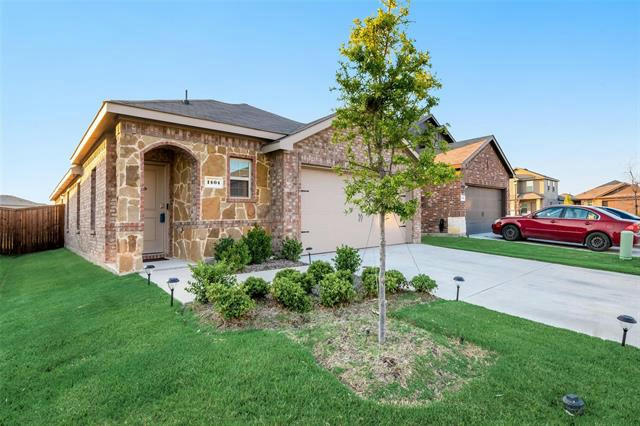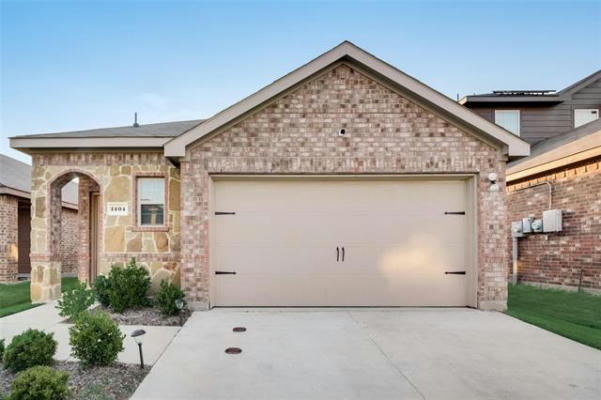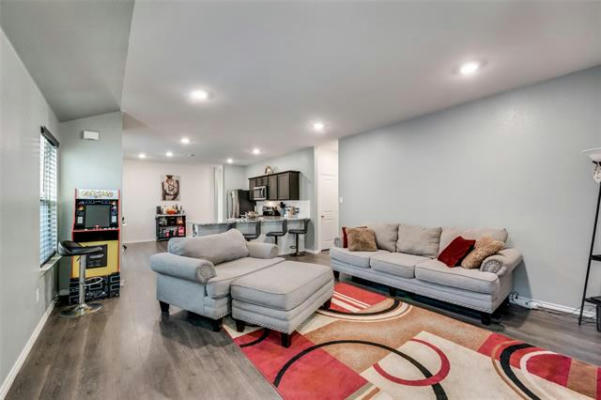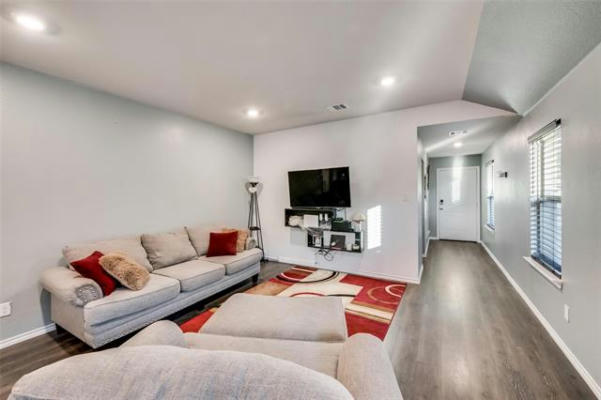1404 SEBASTIAN DR
FORNEY, TX 75126
$319,900
3 Beds
2 Baths
1,510 Sq Ft
Status Active
MLS# 20621234
Amazing three bedroom home built in 2021 with large oversized backyard. Enjoy the quiet country small town feel of Fieldcrest! The community is near Lake Ray Hubbard in Forney ISD, approximately 8.6 miles from Interstate 635, giving easy access to Dallas and the surrounding areas. Get the best of both worlds, plus modern home designs by Express Homes-D.R. Horton company. Open floor plan with high ceilings perfect for entertaining. Eat-in kitchen with granite countertops and lots of natural light. Travis Ranch has a large community pool, soccer fields, play ground, and even an outdoor hockey rink. Tons of activities for kids. You do not want to miss this one! Discerning buyers will appreciate the luxury and efficiency of this 2021 brick home, Benefit from an average of $25 electric bills even in peak summer months with the included solar panels. Buyer and buyer's agent must verify all information.
Details for 1404 SEBASTIAN DR
$212 / Sq Ft
2 parking spaces
$400 annually HOA Fee
Central
33 Days on website
0.136 acres lot




