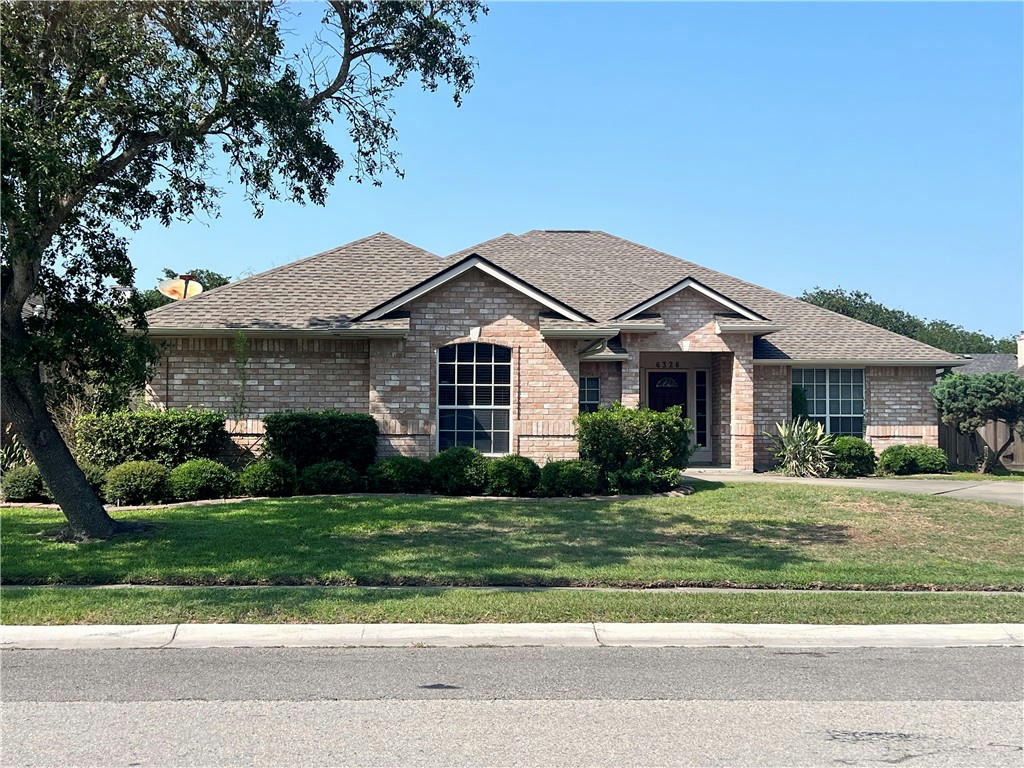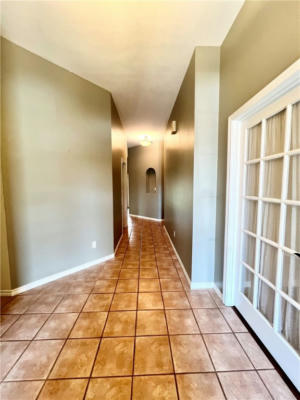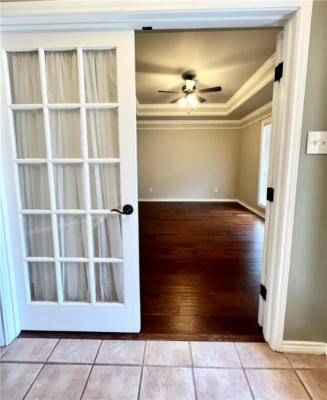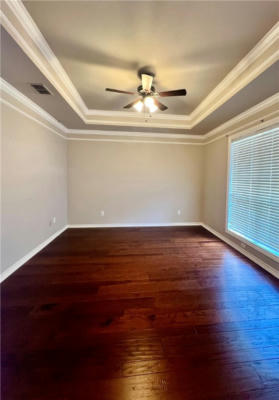6326 GRENOBLE DR
CORPUS CHRISTI, TX 78414
$321,900
3 Beds
2 Baths
2,196 Sq Ft
Status Active Under Contract
MLS# 442125
Seller Motivated!!! Presenting a classic all brick home in King's Crossing- 6326 Grenoble a home with over 2100 square feet of gracious Texas living! A open concept 3 bedroom, split floor plan with a separate dining area/office offset by glass french doors, oversized foyer, large primary bedroom with 2 walk in closets, and a 5 piece bath. Down the hall is a Texas sized laundry room that leads to the garage. The kitchen features an extra large breakfast bar, island, walk-in pantry, built in oven and microwave, cooktop, dishwasher and side by side refrigerator -which all convey. The gas fireplace in the living area is framed by windows and beside the eat in dining area off the kitchen. The ceilings are trey and feature crown molding. The garage is a side wrap in the front. Mature landscaping is featured outside. New roof added 2017. Transferrable Lifetime foundation warranty and plumbing work in 2022.
Details for 6326 GRENOBLE DR
$147 / Sq Ft
2 parking spaces
$338 annually HOA Fee
Gas, Central, Electric
25 Days on website
0.18 acres lot




