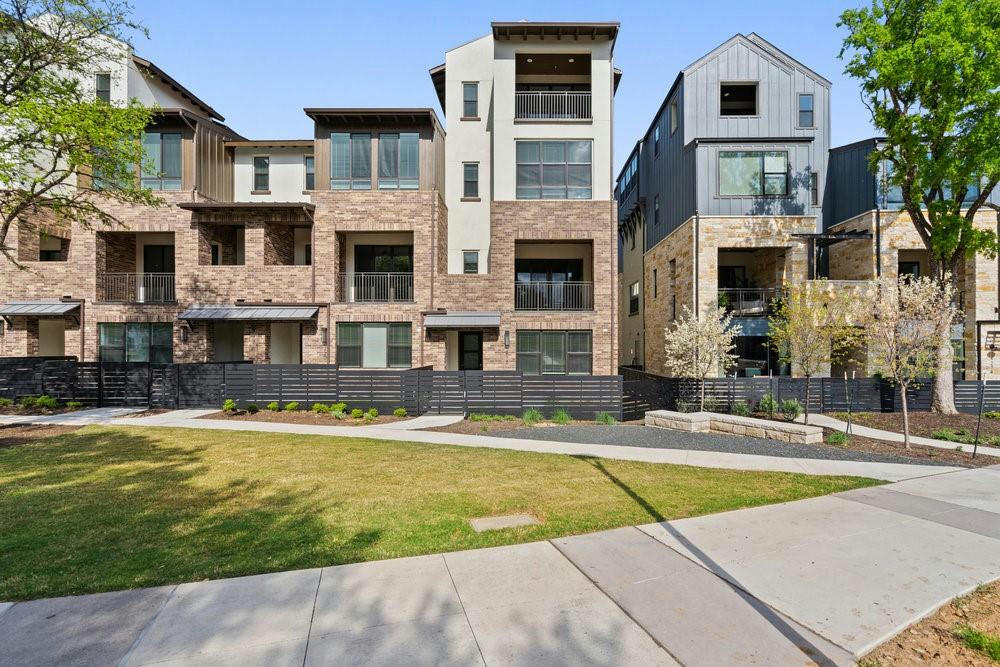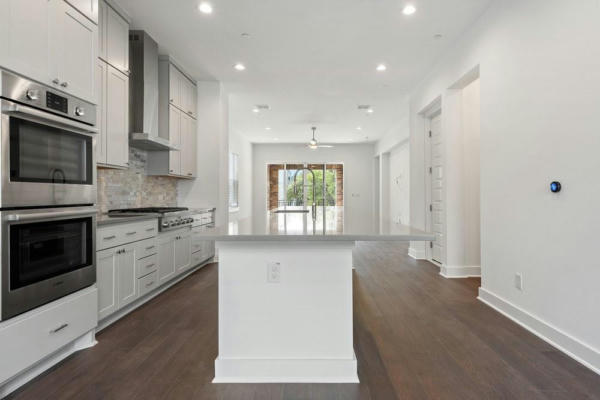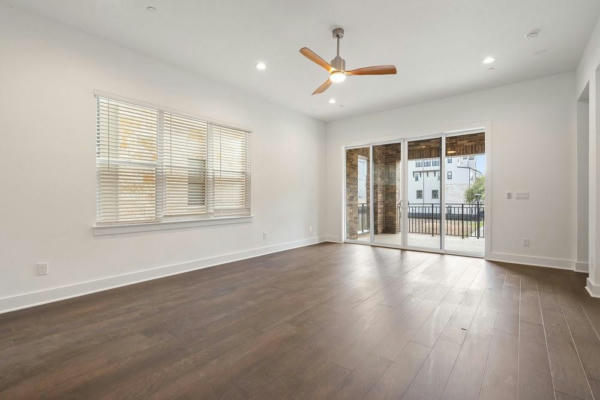4218 ELEVATOR DR
AUSTIN, TX 78731
$1,399,990
4 Beds
6 Baths
4,025 Sq Ft
Status Active
MLS# 1579195
Luxurious four-story townhome with four bedrooms, four full baths, and two half baths. The heart of the home, the kitchen, features a magnificent island that serves as the focal point, inviting culinary exploration and social interaction. Retreat to the owner's suite, a sanctuary of luxury and tranquility. The spacious bedroom offers a haven of comfort, while the ensuite bath boasts a lavish wet room complete with a free-standing tub and rejuvenating shower, creating a spa-like experience in the comfort of your own home. Additional features of this exceptional residence include balconies on the second and fourth floors, a two-car garage, and an elevator for added convenience. Conveniently located at the intersection of 45th and Bull Creek, with easy access to the MoPac, Lamar, and Burnet corridors, The Grove is more than just a residential haven—it's "Austin's Gathering Place". The Grove neighborhood offers 20 acres of park space, over 2 miles of walkways, trails, and bike lanes. Convenient amenities to enhance your lifestyle. Indulge in culinary delights at the onsite restaurants, unwind at the spa or salon, and explore health and wellness options at your leisure, and a corner market just steps away.
Details for 4218 ELEVATOR DR
$348 / Sq Ft
No Info


