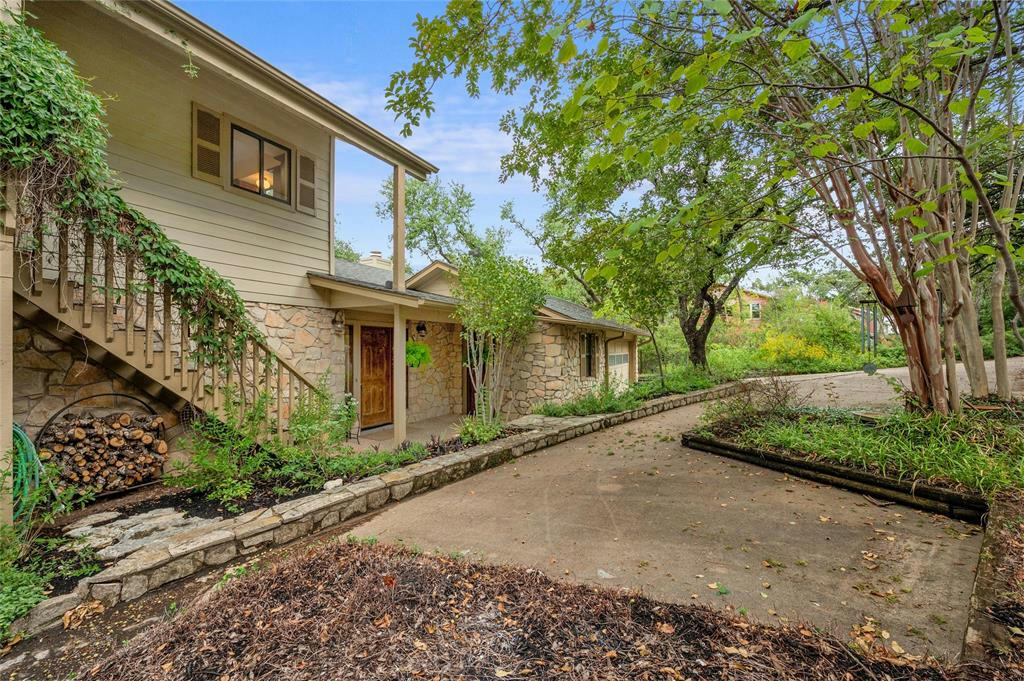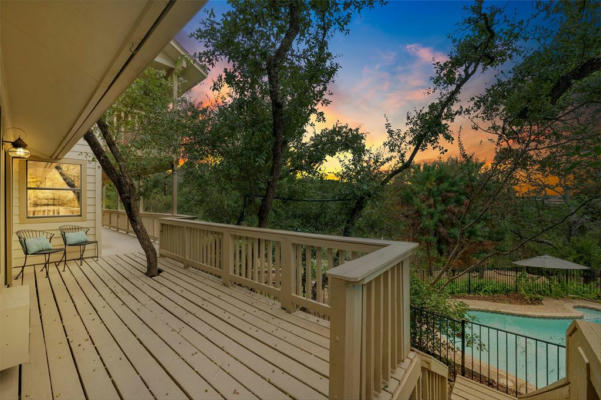114 S LAURELWOOD DR
AUSTIN, TX 78733
$1,250,000
3 Beds
3 Baths
2,148 Sq Ft
Status Active Under Contract
MLS# 9036113
Rare opportunity to own a unique custom built Fredericksburg style home nestled on more than 1.25 gorgeous and tranquil acres. Enjoy beautiful hill country views, magnificent sunsets and wildlife from the double porches or the wrap around deck. Property boasts abundant mature trees and limestone outcropping from the wet weather creek that runs through. Conveniently located to downtown Austin in sought after award winning Eanes School District. Home’s design features upstairs with open concept living, dining, kitchen with huge pantry and half bath. Living room has wood burning fireplace, expansive windows and patio doors provide natural light and panoramic views; and custom built in storage. Double patio doors out to the upper porch offer views for miles. Downstairs enjoy a private primary retreat with a cozy fireplace, bathroom, large walk- in closet and direct access to tree covered deck through patio doors. Secondary bedrooms share Jack and Jill bathroom and bonus room. Second living room/den and laundry are located downstairs. Also featured is a 35 foot in ground pool for those hot days of summer with newly installed iron fencing; green house, large double car garage, workshop and so much more. Hill country views for miles. In-ground pool fenced with just installed iron fencing, porches across the whole house. Huge wood surround wood burning fireplace in the living with 180' view window seat. HVAC replaced 2023.
Details for 114 S LAURELWOOD DR
$582 / Sq Ft
No Info


