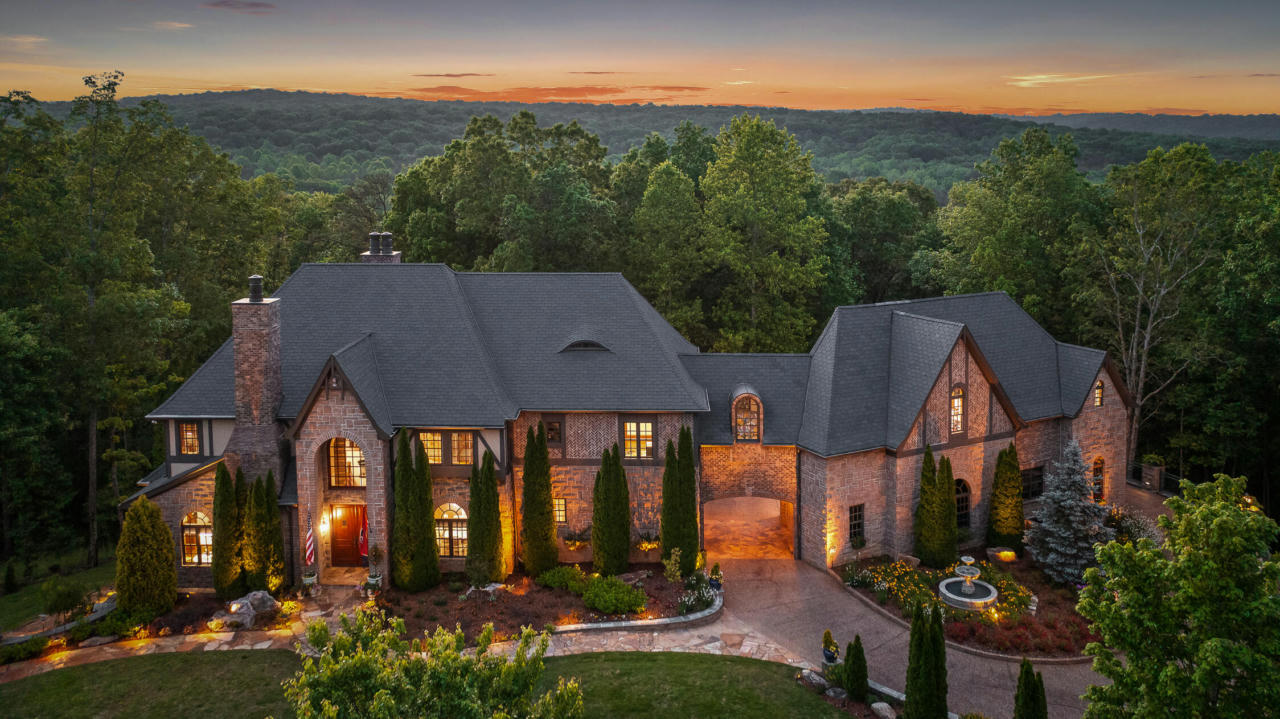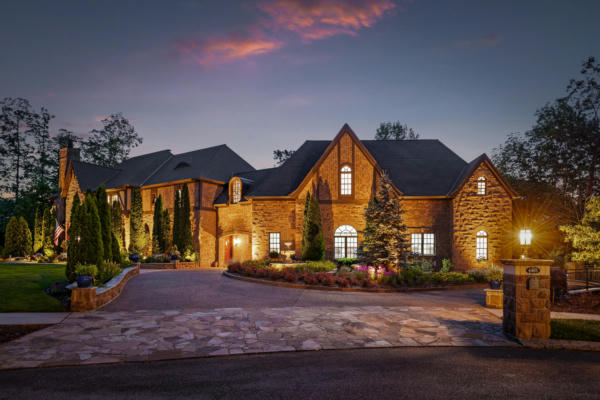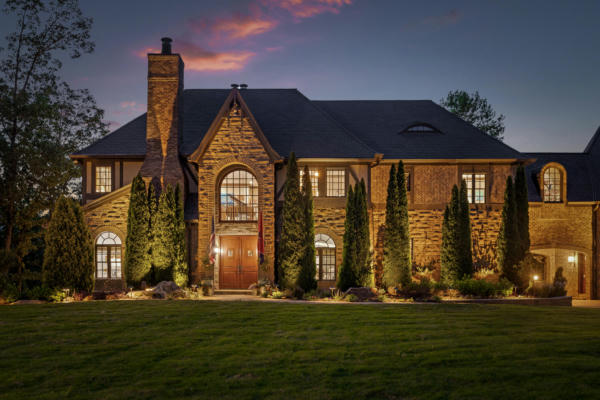4405 HAWK RIDGE CT
SIGNAL MOUNTAIN, TN 37377
$2,999,995
6 Beds
7 Baths
10,270 Sq Ft
Status Active
MLS# 1390632
Experience the epitome of luxury living with this stunning English Tudor-style home nestled atop Signal Mountain in the esteemed Greater Chattanooga area. Meticulously crafted to blend timeless architectural elegance with modern amenities, this residence offers a seamless fusion of old-world charm and twenty-first-century convenience.Boasting a prime location on a quiet cul-de-sac in the coveted Dogwood Grove community, this residence sits majestically on 1.8 acres of picturesque landscape overlooking Prentice Cooper State Park. Enjoy the tranquility and privacy of your own sanctuary while still being within walking distance to the renowned Nolan Elementary and Signal Mountain Middle and High Schools.From the moment you arrive, you'll be captivated by the impeccable attention to detail, from the brown pebble stone driveways to the exquisite timber and stone exterior. Step inside to discover a world of luxury, where soaring ceilings, rich hardwood floors, and intricate crown moldings create an atmosphere of refined elegance.Entertain with ease in the expansive main level, where a gourmet kitchen equipped with top-of-the-line appliances opens seamlessly to the family room and dining areas. Four fireplaces throughout the home provide cozy gathering spots for intimate conversations or grand soirees.Retreat to the serene primary suite on the main level, complete with a spa-like bathroom and designer showroom closet. Upstairs, four spacious bedroom suites await, along with a versatile office and bonus rooms ideal for art studios or additional living spaces. The lower level is an entertainer's dream, featuring a spacious family room, full kitchen, wine cellar, and guest suite. Plus, indulge in cinematic experiences in the basement level theater, offering ample space for movie nights or cheering on your favorite team during the big game. For car enthusiasts, this home boasts a four-car garage with easy access through the breezeway, providing convenient storage for your prized vehicles. Step outside to discover multiple outdoor living spaces, including a flagstone patio with a wood-burning fireplace and a covered veranda, perfect for al fresco dining year-round. With its timeless architecture, luxurious amenities, and unparalleled location, this home offers the ultimate in upscale living. Welcome to your own private oasis on Signal Mountain.
Details for 4405 HAWK RIDGE CT
Built in 2010
$292 / Sq Ft
$1,500 annually HOA Fee
2 or More Units,Central,Electric
2 or More Units, Central, Electric, Gas
26 Days on website
1.82 acres lot


