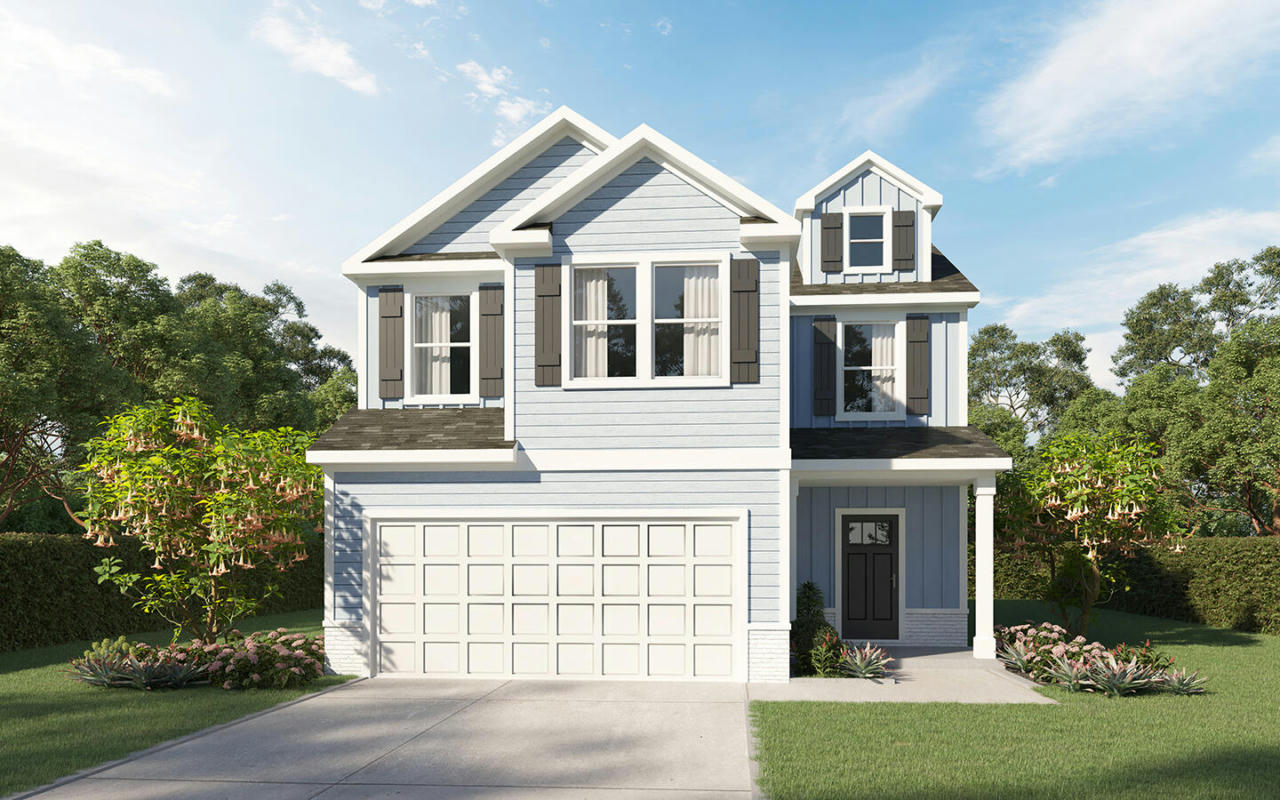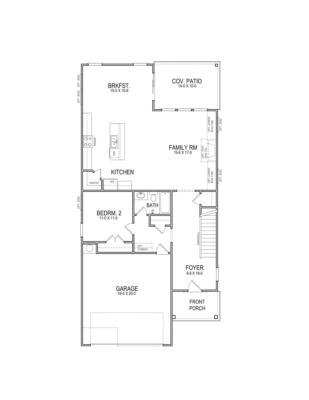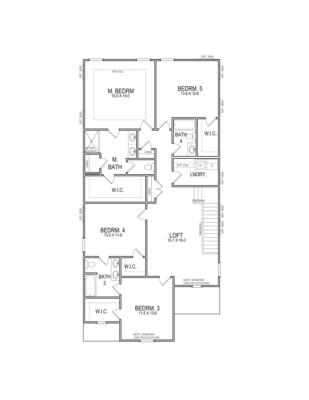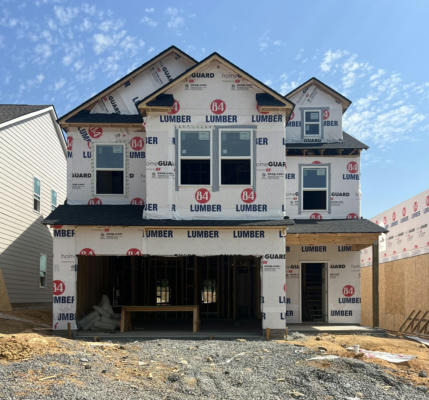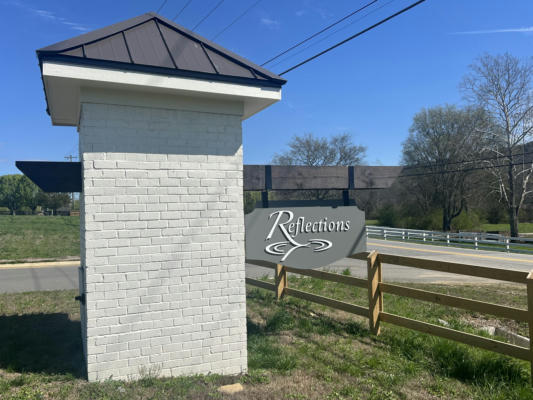1721 FIRELIGHT WAY
OOLTEWAH, TN 37363
$526,834
5 Beds
4 Baths
2,838 Sq Ft
Status Active
MLS# 1392514
**Ask us about our 25K Flex Cash Promo going on! Can use toward interest rate buy down as low as 5.125 Conventional for qualified buyers on their primary residence or use towards designer upgrades or closing costs. Certain terms and restrictions apply. Incentive may end at any time. ** CONSTRUCTION HAS BEGUN, CONTINUE TO CHECK PHOTOS FOR PROGRESS UPDATES OR CALL OUR LISTING AGENTS FOR STATUS!!! The new Wyatt ''C'' comes complete with a gourmet kitchen w/ granite countertops featuring a large center ''H'' island with room for bar stools, stainless steel appliances and a walk-in pantry. Guest bedroom and FULL bathroom on the main floor. The sizable second floor loft/media area makes a perfect game room for both the kids and kids-at-heart. A spacious master suite is found on the 2nd level ready for the owners to retire at night. Very nicely appointed master bath with granite counters, widespread faucets and a standup shower w/ niche. PLENTY of room in this master closet for all your clothes and shoes! Three Secondary bedrooms upstairs all have walk-in closets and TWO full additional bathrooms and laundry room complete the 2nd level. Come and view this brand new floor plan to Reflections. Trust Real Estate Group will be the broker for the transaction on the seller side. The broker for Trust Real Estate Group has a personal interest in sale of this home.
Details for 1721 FIRELIGHT WAY
$186 / Sq Ft
0 parking spaces
No Info
