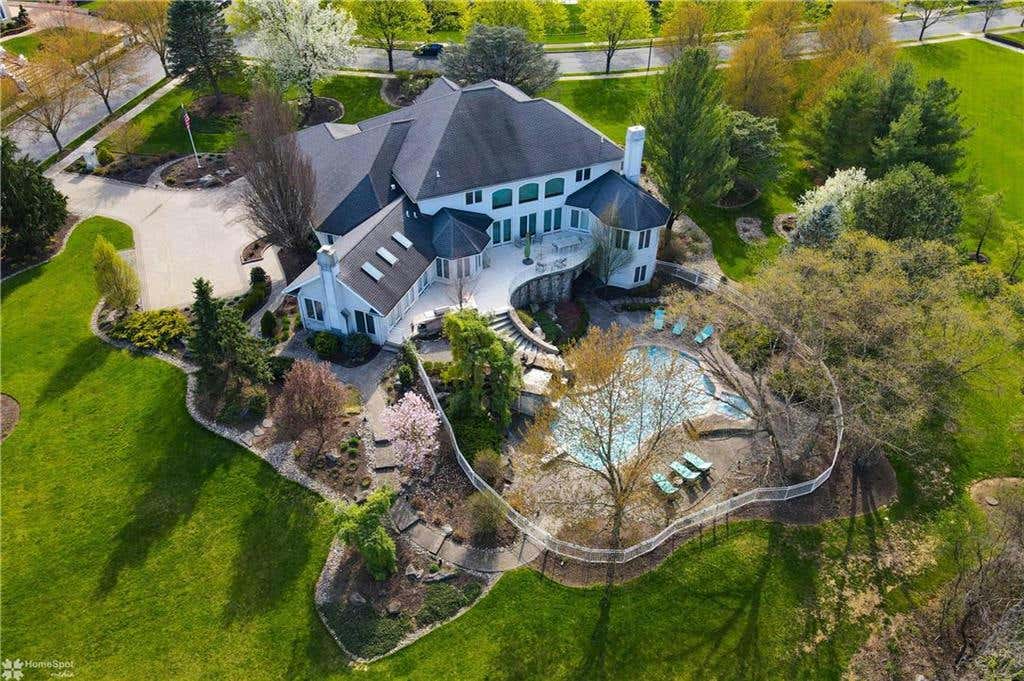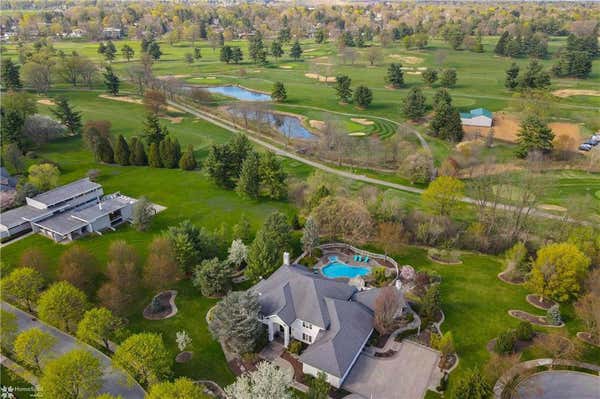751 BENNER RD
ALLENTOWN CITY, PA 18104
$1,895,000
7 Beds
8 Baths
10,430 Sq Ft
Status Active Under Contract
MLS# 714843
Fabulous 7,130 Sq. Ft. custom contemporary built by Posocco Construction is situated on a beautiful 1.58 acre treelined lot in the Parkland School District & is located in Trexler Estates backing up to the golf course. Freshly painted 1st flr large 2 story entry foyer, sunken LR w/19 Ft. ceiling, freshly painted sunken dining room w/tray ceiling, huge MBR suite w/bamboo flooring & full bath w/steam shower & skylights, spacious office, chefs kitchen w/granite counter, electronic spice rack & top of the line appliances, butlers pantry, freshly painted family rm w/wood burning FP & media built-in, laundry rm & 2 half baths. 2nd flr has a catwalk overlooking the foyer & LR w/4 large ensuite BR's. The lower level offers 3,300 Sq. Ft of added living space w/open concept recreation rooms, 2 BR's, full bath, gym & potential home theater. Impressive floating Italian tile patio w/glass panel railing, outdoor kitchen w/granite top & Lynx appliance & stone staircase leading to an amazing heated pool w/waterfall & spa. 3 car garage w/paver driveway & walk way.
Details for 751 BENNER RD
$182 / Sq Ft
0 parking spaces
No Info


