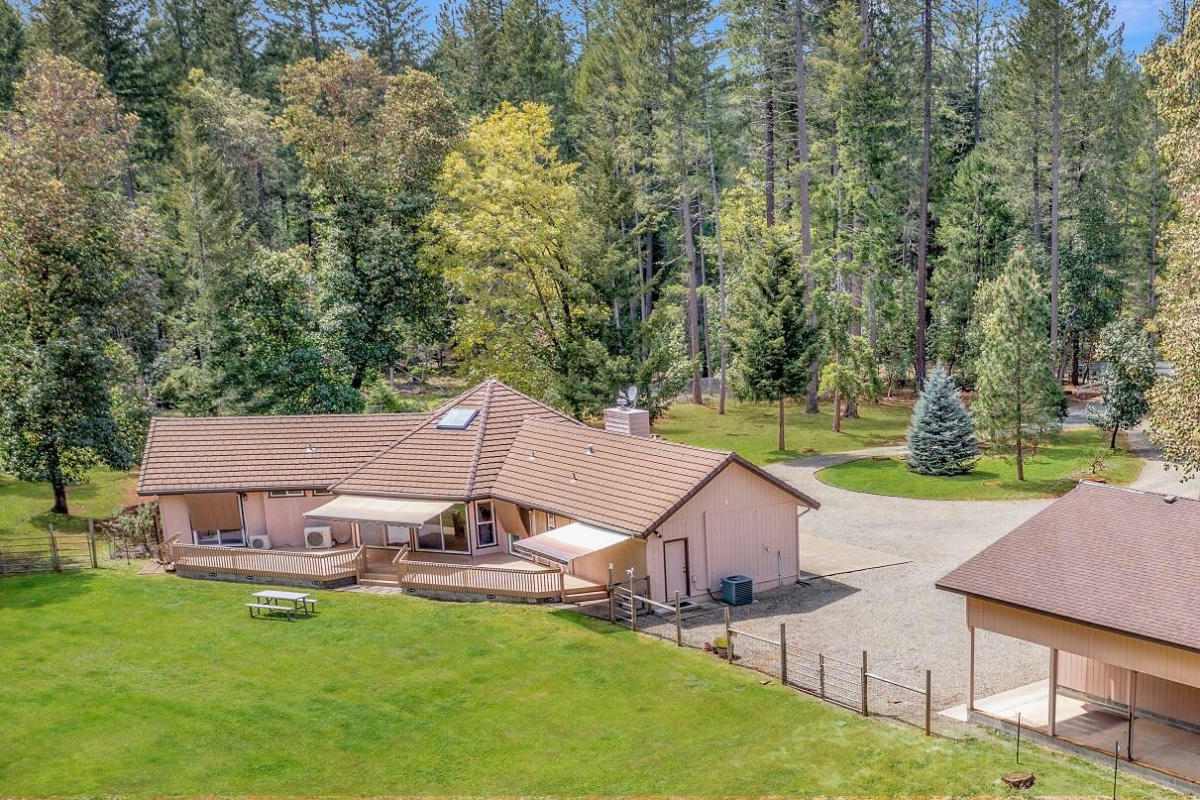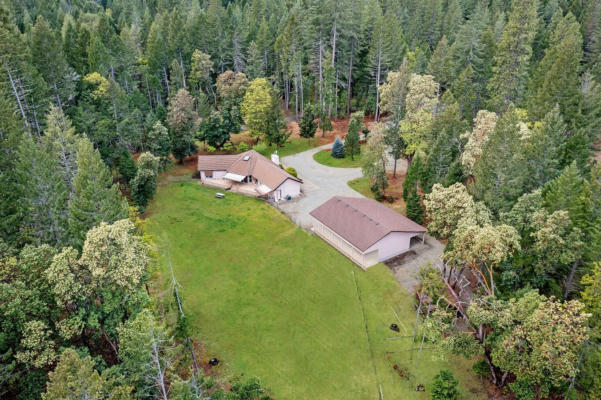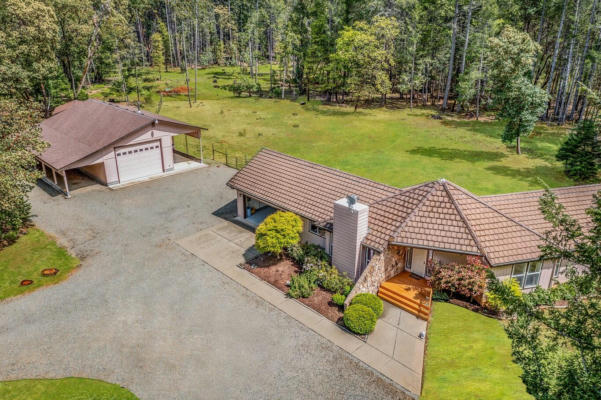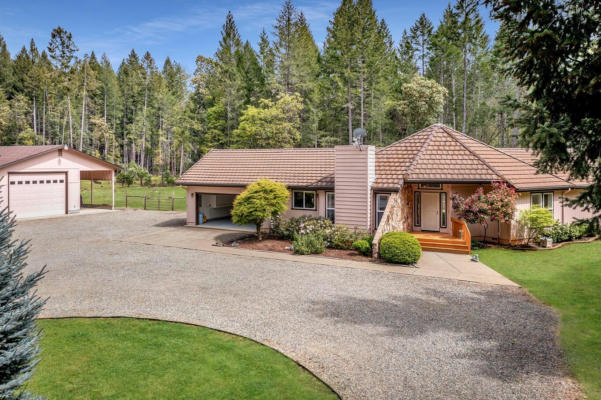1133 IDLEWILD DR
CAVE JUNCTION, OR 97523
$548,000
3 Beds
2 Baths
1,577 Sq Ft
Status Active
MLS# 220181410
Wow, Wow and Wow! This dramatic custom home, king-size RV shop, and prime end-lot are sure to amaze! Find your dream home tucked away in scenic privacy at the far end of this prestigious neighborhood, complete with a laundry-list of extra features! The one-of-a-kind home features a sweeping ceiling vault over a wall of glass which overlooks an expansive entertainer's deck and private backyard sanctuary. Fully-appointed kitchen adorned with granite counters and breakfast bar, with exquisite extras including second living room, instant hot water, pantry, laundry room, three types of heating and an oversized attached main garage with storage. The spacious deck even has a spot for your hot tub. As if to signify first-class perfection, each neighbor has wonderful pure drinking water straight from the source. If this is what you are dreaming of, don't wait to tour this very desirable property, it is certain to make someone very happy soon! Easy drive to amenities, hospital and coast.
Details for 1133 IDLEWILD DR
Built in 1993
$347 / Sq Ft
6 parking spaces
Central Air,Ductless,Heat Pump
Ductless, Electric, Forced Air, Heat Pump, Radiant, Wood
20 Days on website
5.24 acres lot



