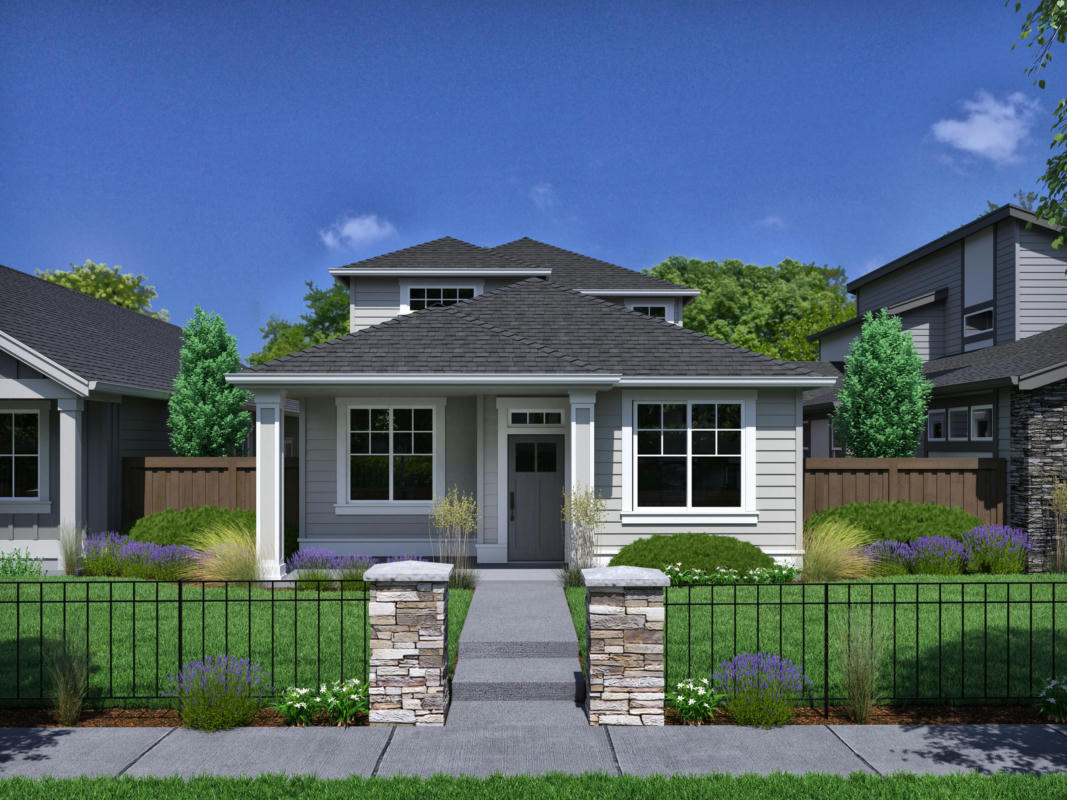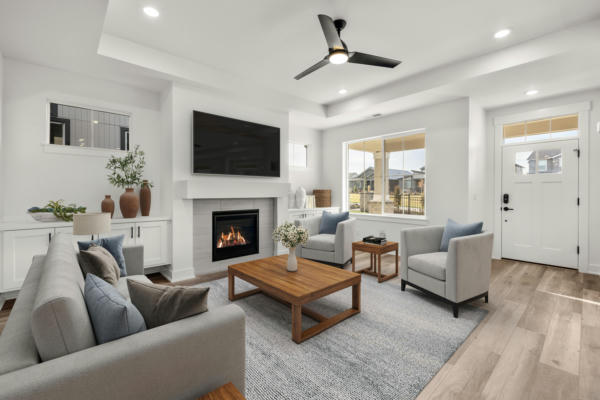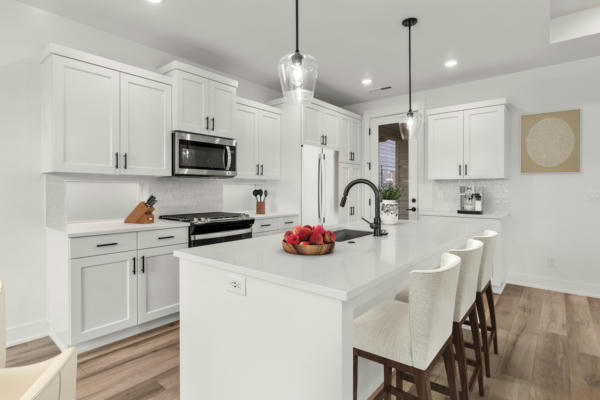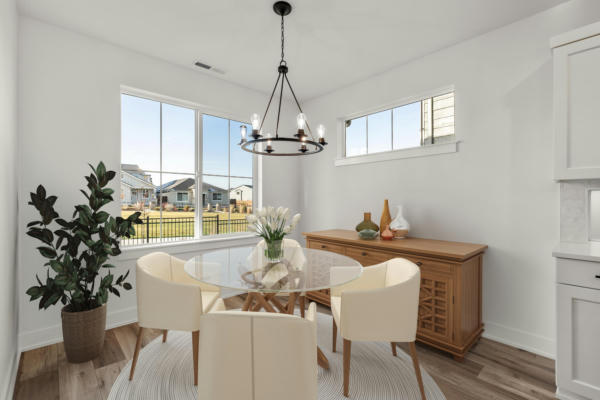20880 SE DENVER DR
BEND, OR 97702
$701,780
3 Beds
3 Baths
2,010 Sq Ft
Status Pending
MLS# 220174684
**$5,000 incentive towards closing costs and/or buy down when buyer uses our preferred lender, Hixon Mortgage.** Introducing the captivating corner lot Arcadia floor plan on Lot 58--an exquisite two-level, 2010 sq. ft. home slated for completion in June/July 2024. This beautifully upgraded home boasts a thoughtfully designed layout featuring a generous loft space and a main-floor primary bedroom for effortless living. Revel in its upscale offerings, including quartz counters, elegant wood composition flooring, a tankless water heater, refreshing air conditioning and fencing. Upgrades include a vanity cabinet with undermount sink in powder bath, laundry package (all cabs and sink), floating built-ins next to fireplace, garbage bin in kitchen and painted wood shelving throughout. Please note, the photos depict a similar model, and finishes may vary.
Details for 20880 SE DENVER DR
$349 / Sq Ft
2 parking spaces
$132.68 monthly HOA Fee
Forced Air, Natural Gas
193 Days on website
0.1 acres lot




