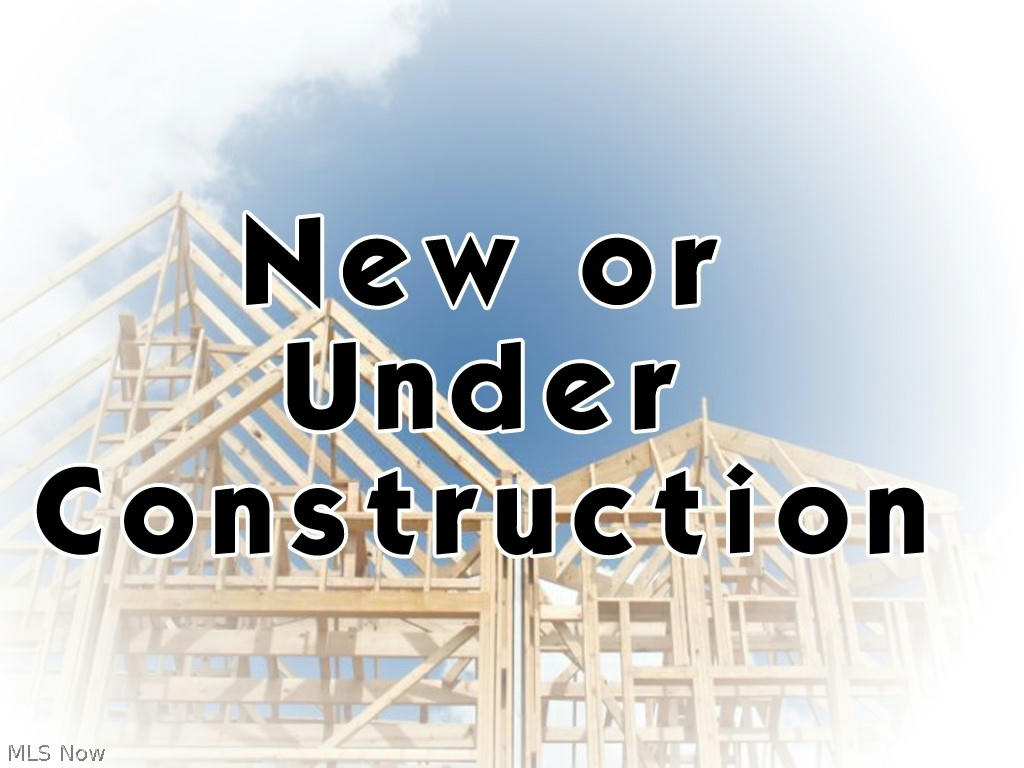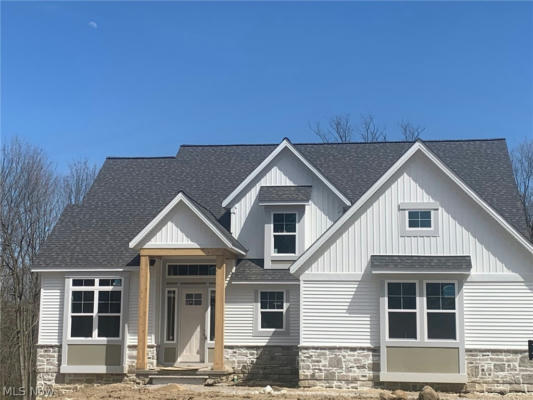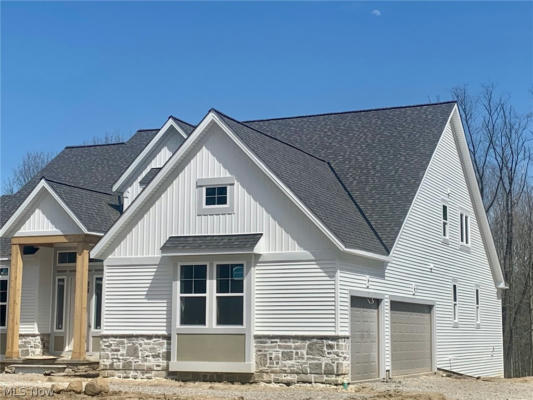


Listed By Berkshire Hathaway HomeServices Stouffer Realty, Gina Luisi
SoldByLuisi@gmail.com 330-814-4747
4253 BRECKSVILLE RD Richfield, OH 44286
$879,945
4
Bedrooms
3
Total Baths
3
Full Baths
—
Square Feet
0.88
Acres
2024
Year Built
Active
Status
MLS#
5024666
Beautiful custom home with 1st Floor Primary Suite and main floor office/guest bedroom, full walk-out basement with 9' ceilings, and 3 car garage in prestigious Richfield, situated within the highly sought-after Revere School District. The 8' tall front door welcomes you into a spacious foyer with custom trim work and 12' ceilings. A private office boasts 10' ceilings and closet, which can also be used as a bedroom given its proximity to the 2nd full bath on the main floor. The great room features a gas fireplace with quartz surround, 12' ceilings, and dramatic window wall. It opens to the large kitchen with oversized quartz island, full overlay soft-close cabinetry and walk-in pantry that provides ample storage. The large family dining area has a 10' x 8' sliding glass door that opens to a huge covered composite deck, perfect for outdoor dining or entertaining. A vented chimney hood, gas range, wall oven and built-in micro and dishwasher complete this well-appointed kitchen. The 1st floor primary suite is accessed through a private vestibule and features a vaulted smooth ceiling, custom trim work, & ensuite bath with double quartz vanities and tile shower. The open-tread staircase w/ spindle rail leads you upstairs to find 2 bedrooms each w/ walk-in closets, loft, and full bath. Open carpeted stairs lead to the walk-out basement, which is prepped for future full bath & wet bar and opens with sliding glass door to the spacious backyard. The 3-car garage, mudroom with storage closet, and 1st-floor laundry room with built-in utility sink complete this functional plan situated on a wooded lot just under 1 acre in size. Photos are for illustrative purposes only as home is under construction for a 2024 move-in. Features vary from photos.
Details for 4253 BRECKSVILLE RD
*The listing broker's offer of compensation is made only to participants of the MLS where the listing is filed.
Price per square foot and days on website are not provided values and are calculated by RE/MAX.
Listing Office Berkshire Hathaway HomeServices Stouffer Realty, 330-835-4900
MLS# 5024666
Updated 3:56AM - 4/26/2024
The data relating to real estate for sale on this website comes in part from the Internet Data Exchange program of MLS Now. Real estate listings held by brokerage firms other than are marked with the Internet Data Exchange logo and detailed information about them includes the name of the listing broker(s). IDX information is provided exclusively for consumers' personal, non-commercial use and may not be used for any purpose other than to identify prospective properties consumers may be interested in purchasing. Information deemed reliable but not guaranteed. Copyright © 2024 MLS Now. All Rights Reserved.

Area Information for 4253 BRECKSVILLE RD
- Map
- Street View
My Commute for 4253 BRECKSVILLE RD
Find commute times from this listing to your favorite locations.
Data Provided by Google Maps