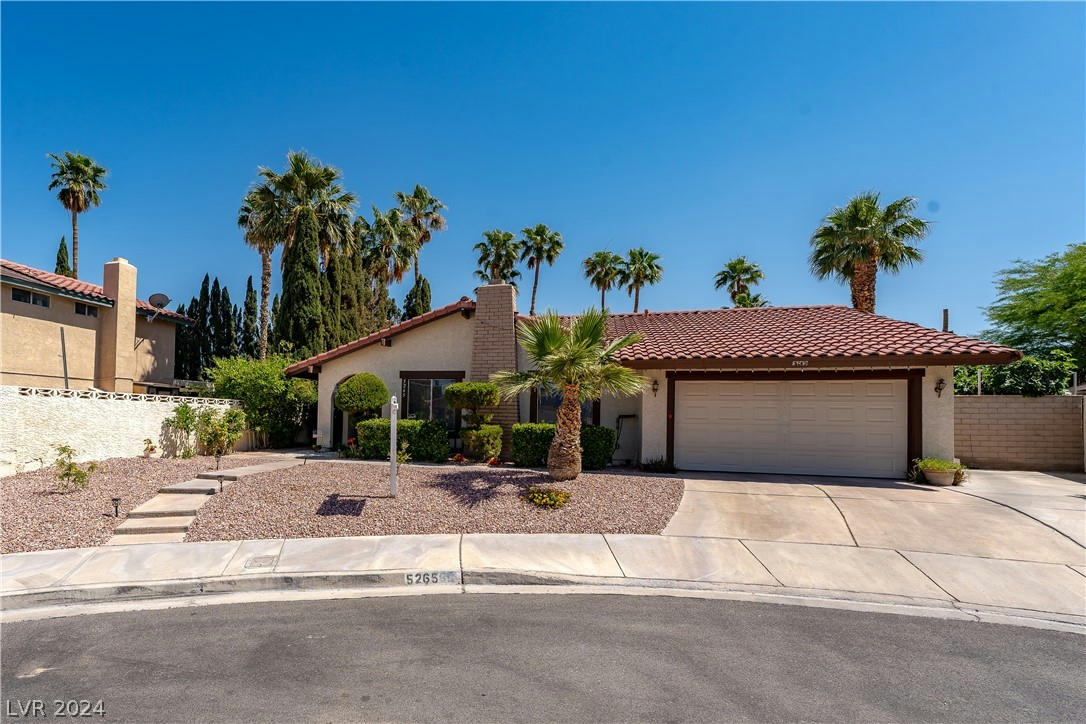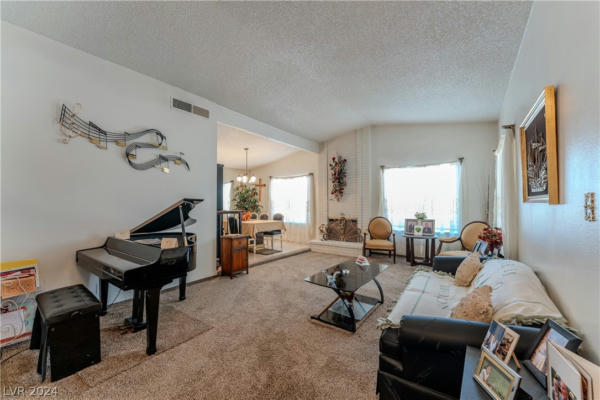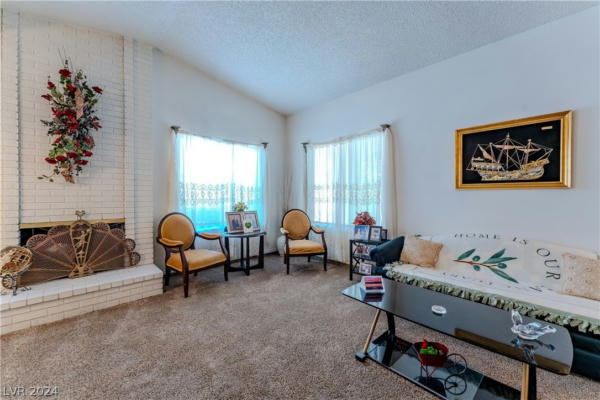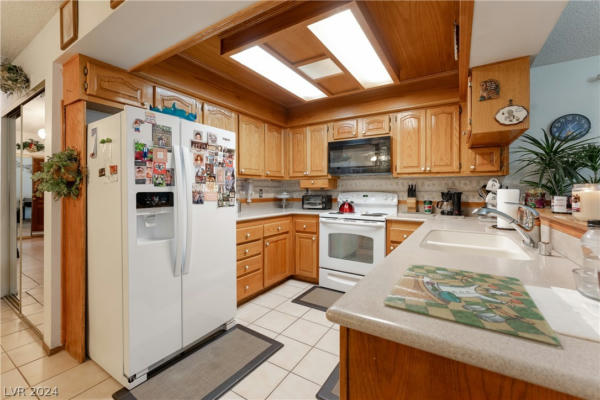5265 CAGNEY CT
LAS VEGAS, NV 89103
$495,000
4 Beds
2 Baths
1,902 Sq Ft
Status Pending
MLS# 2585588
IN THE HEART OF SPRING VALLEY OVERSIZED CUL DE SAC LOT .22 ACRE WELL LANDSCAPED ENTERTAINERS BACKYARD. LARGE CUSTOM COVERED PATIO , COVERED BBQ AREA. RARE 4 BEDROOM SINGLE STORY. NEUTRAL DECOR. FAMILY ROOM OFF KITCHEN. CORIAN COUNTERS IN KITCHEN. MIRRORED WALL IN DINING ROOM. MIRRORED CLOSET DOORS AND FANS IN ALL BEDROOMS. 1 YEAR NEW AC + HEAT UNIT. COST $18,000. OWNERS HAVE LIVED THERE FOR APPROX 32 YEARS.
Details for 5265 CAGNEY CT
$260 / Sq Ft
2 parking spaces
Central, Electric, Multiple Heating Units
28 Days on website
0.22 acres lot




