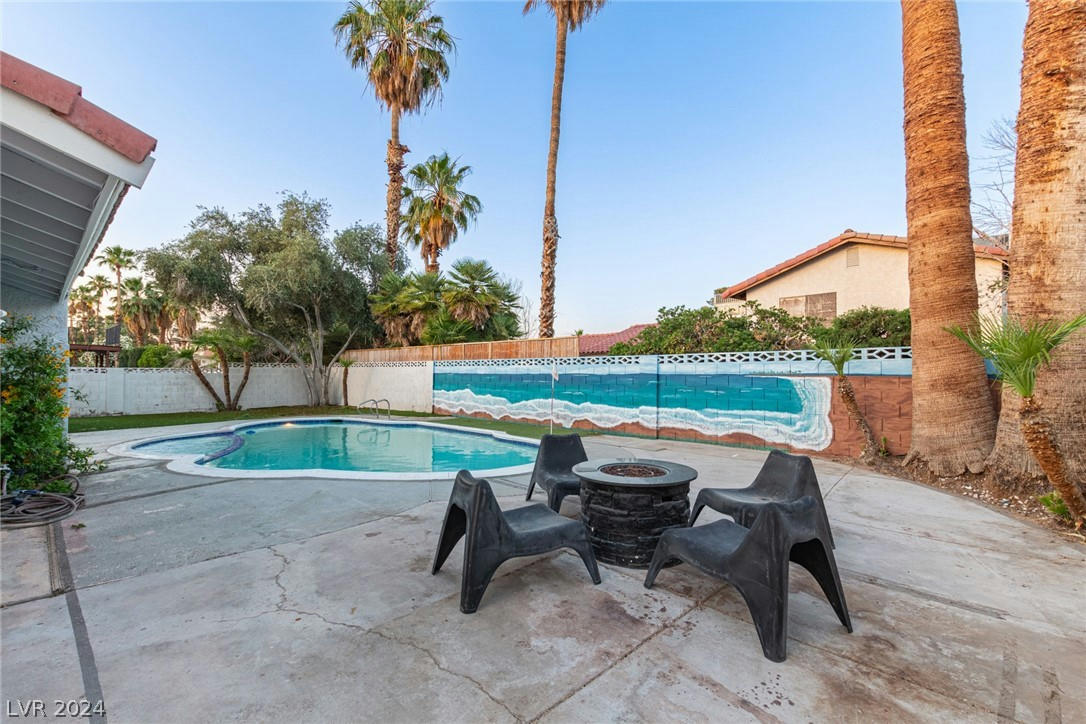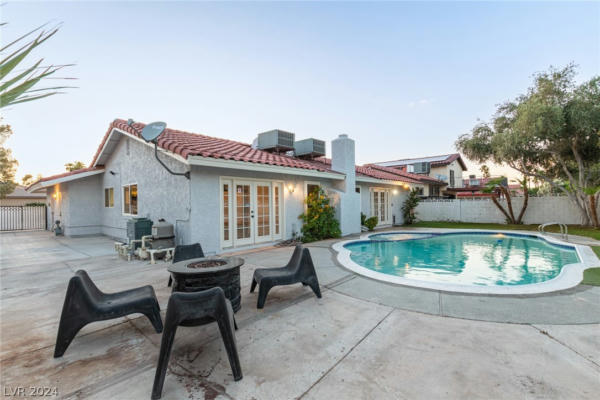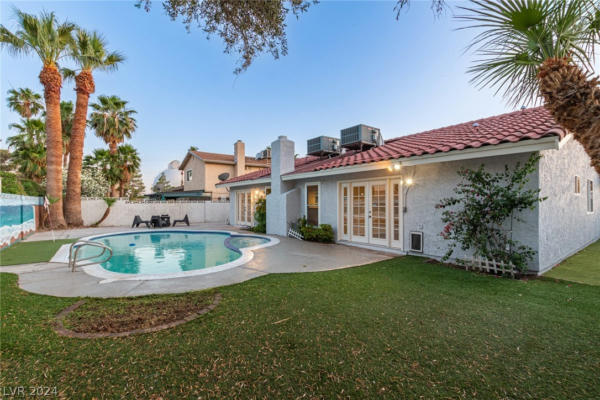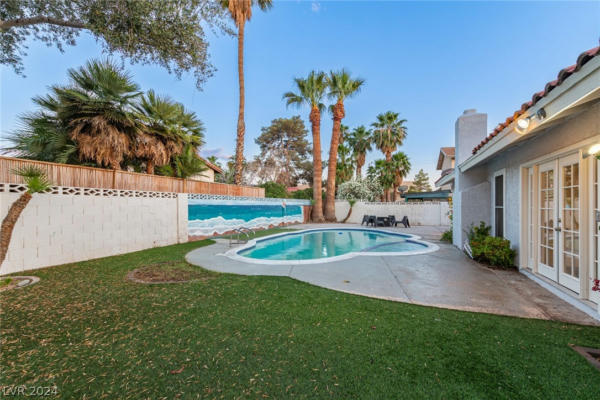5264 ANNIE OAKLEY DR
LAS VEGAS, NV 89120
$455,000
3 Beds
2 Baths
1,640 Sq Ft
Status Pending
MLS# 2586295
This beautifully renovated single-story home offers the perfect blend of modern upgrades and classic charm. Conveniently located near freeways, shopping centers, and schools, this 3-bedroom, 2-bathroom home has been fully updated to meet contemporary standards. Enjoy year-round relaxation with a heated pool and spa. Inside, the home features modern plank-style flooring, fresh two-toned paint, and 5-inch square baseboards. Updated lighting and plumbing fixtures add elegant touches throughout. The brand new kitchen boasts custom white shaker cabinets, stainless steel appliances, and quartz countertops. New double-hung windows enhance energy efficiency and natural light. The open concept floor plan is perfect for entertaining, highlighted by a sunken living room with exposed beams. This turnkey property combines luxury and convenience, making it an ideal place to call home.
Details for 5264 ANNIE OAKLEY DR
$277 / Sq Ft
2 parking spaces
Central, Gas
24 Days on website
0.17 acres lot




