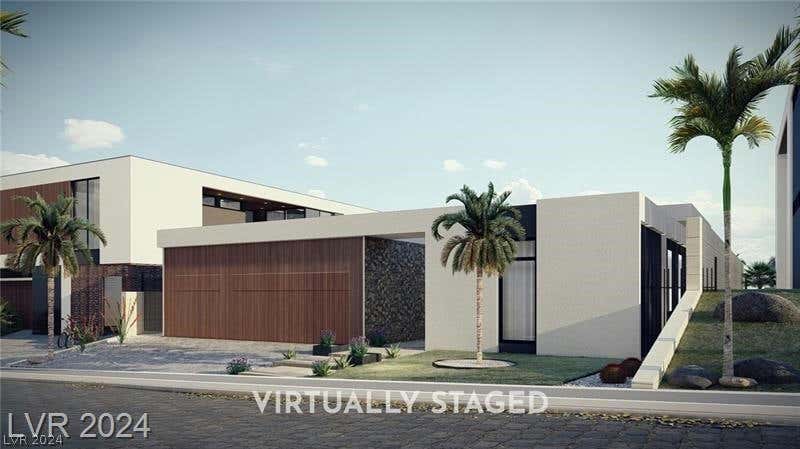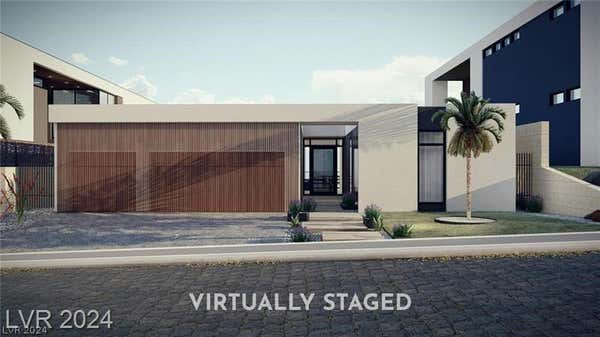1184 ROYAL TESLA CT.
HENDERSON, NV 89012
$3,234,340
3 Beds
3 Baths
2,966 Sq Ft
Status Pending
MLS# 2585078
Welcome to Neo, by LIVV Homes. Henderson's newest and only Net Zero semi-custom community. Experience human-centric, sustainable & intuitive living. Built with the companies proprietary smart home technology to maximize energy efficiency and overall quality of life while striving to minimize our carbon footprint. Luxury goes beyond spaciousness and design; it is about saving time and freeing the mind from tasks that don't require personal attention. Time is considered to be the ultimate luxury and our home aims to provide more of it by taking care of redundant tasks and automating various aspects of daily life. The Velour is Compact yet grand in both curb appeal & comfort. The Velour has 3 different floor plans, 3 unique & exquisite interior designs, 2 exteriors options & many upgrades to choose from. This single-story is 3,036sq. ft. and is a 3-4 bed, 4 bath and 3 car garage.
Details for 1184 ROYAL TESLA CT.
Built in 2025
$1,090 / Sq Ft
3 parking spaces
Central Air,Electric
Central, Electric
No Info
0.38 acres lot


