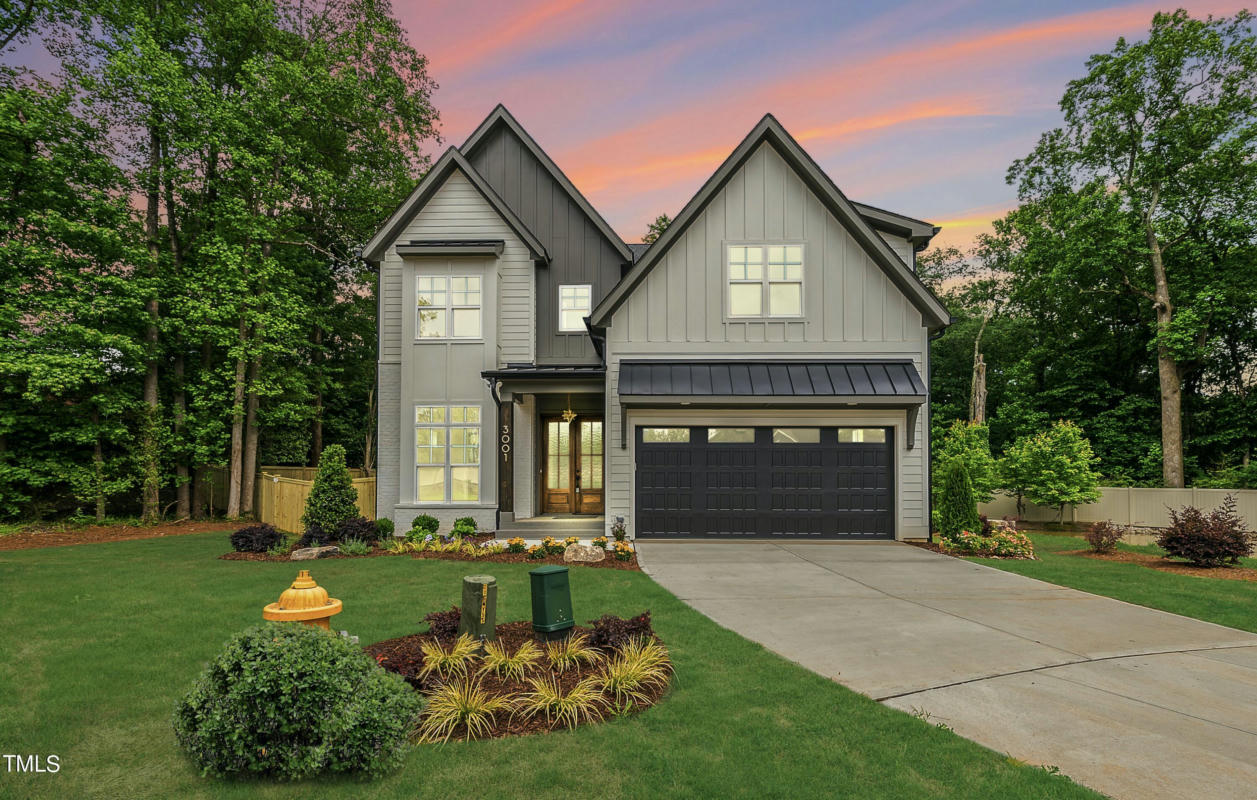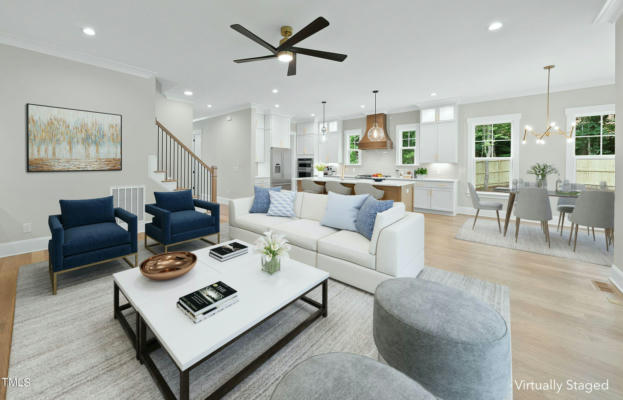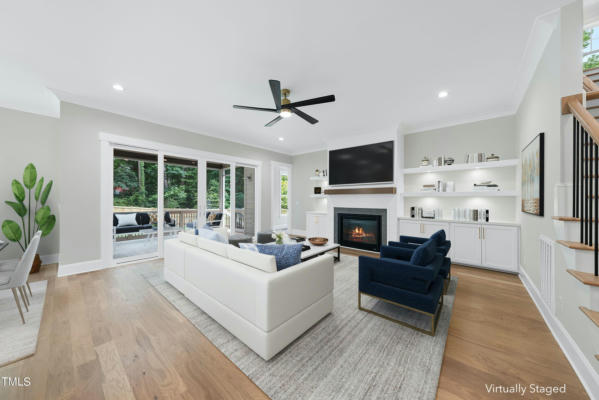3001 EDEN HARBOR CT
RALEIGH, NC 27613
$1,200,000
5 Beds
5 Baths
3,644 Sq Ft
Status Active
MLS# 10031472
Immerse yourself in the pinnacle of luxury and modern living with this newly constructed masterpiece in the esteemed Eden Ridge community. Just a 3-minute walk to the upcoming Trader Joe's at Brennan Station, this exquisite property offers a generous 3,597 SF of meticulously designed living space, complemented by an additional 1,055 SF on the third floor, plumbed and ready for customization. The home features five lavishly appointed bedrooms and four-and-a-half elegant bathrooms, ensuring both privacy and hospitality. The first-floor guest suite, along with the second-floor primary and third bedroom suites, provides ample accommodation for family and guests. At the heart of this home lies the gourmet kitchen, a chef's delight equipped with a professional-grade KitchenAid 36'' 6-burner gas range top and a stunning 9' quartz island. Additional amenities include a butler's pantry and a walk-in pantry, enhancing functionality for both everyday living and entertaining. For entertainment, a vast game room with a wet bar is situated on the second floor, and custom-built cabinets frame the fireplace, creating a cozy yet sophisticated ambiance. Architectural excellence is evident with 10' ceilings on the first floor and an enhanced structure supported by 14'' steel I-beams. Indoor and outdoor living are seamlessly integrated by 12' x 8' sliding patio doors leading to a large screened porch and backyard, perfect for outdoor living and entertainment. This home exemplifies efficiency with a NAVIEN 95% efficiency tankless water heater, a hot water recirculation system for quick hot water access, and pre-wiring for electric vehicle charging. Nestled within Eden Ridge, this home promises an unparalleled lifestyle with quick access to top-tier amenities and conveniences. Discover the perfect blend of luxury, convenience, and modern living in this exceptional Eden Ridge home.
Details for 3001 EDEN HARBOR CT
Built in 2024
$329 / Sq Ft
2 parking spaces
$540 annually HOA Fee
Ceiling Fan(s),Central Air,Dual,Gas,Heat Pump,Zoned
Forced Air, Gas Pack, Heat Pump, Zoned
33 Days on website
0.22 acres lot


