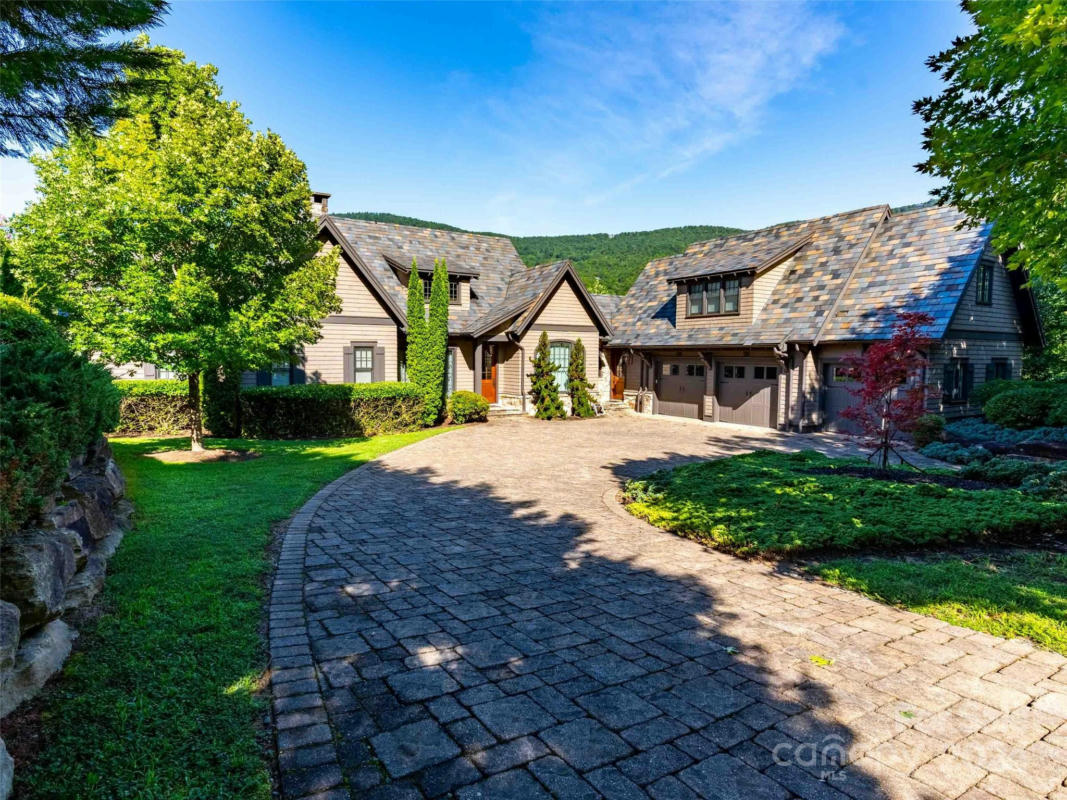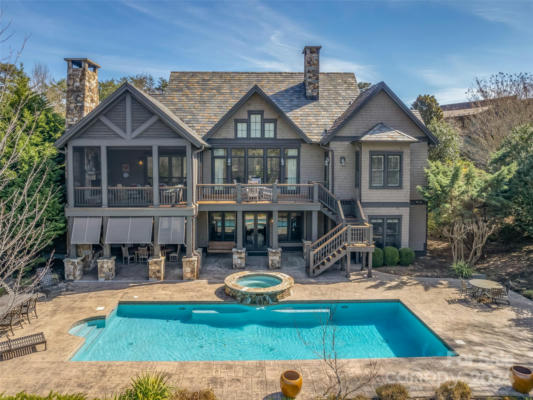306 CHESTERTOWN DR
MILL SPRING, NC 28756
$2,049,000
5 Beds
7 Baths
5,332 Sq Ft
Status Active
MLS# 4057557
Indulge in luxury at Brights Creek's Reserve section! This custom home offers stunning mountain and golf course views, as well as a view of the iconic waterwheel. Elevate living with an open floor plan, an elevator to the lower level, and bright interior finishes. Enjoy custom features, a lavish in-ground pool, and a spa. Guests will relish the private suite over the garage. Revel in beautiful outdoor spaces and discover a new amenity center with a saline pool, fitness area, two-lane bowling alley and second dining option. Brights Creek boasts a Tom Fazio golf course and Equestrian facilities. Fully furnished for a seamless transition! Brights Creek invites you to embrace a lifestyle where elegance meets natural grandeur. This is not just a home; it's an invitation to live life to the fullest. Seize the opportunity to make this exceptional residence your own and embark on a journey of unparalleled living at Brights Creek.
Details for 306 CHESTERTOWN DR
$384 / Sq Ft
No Info


