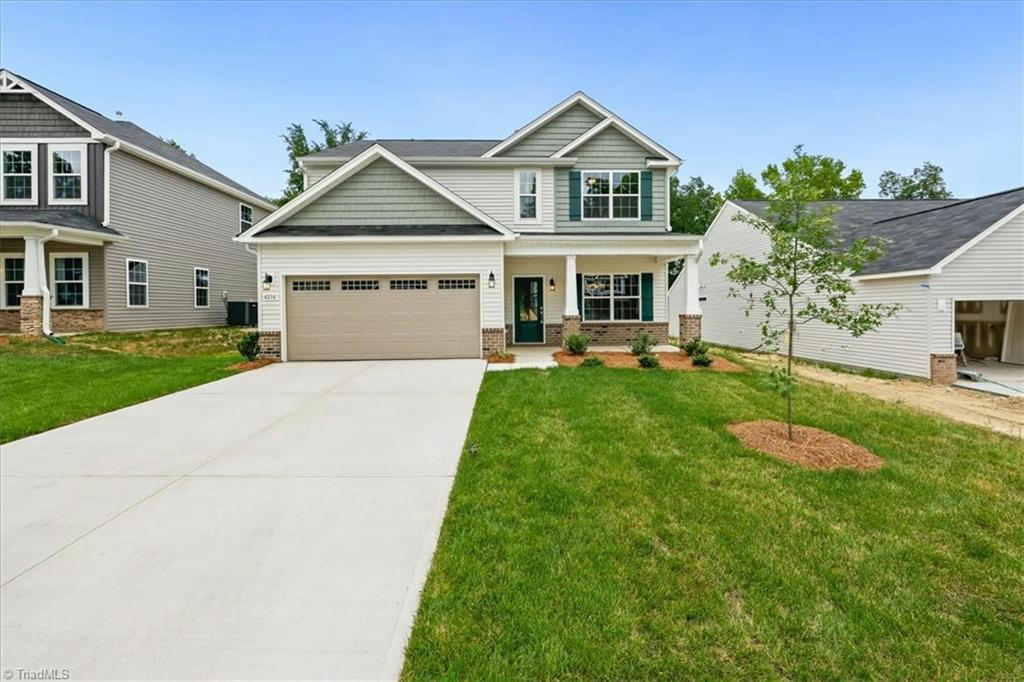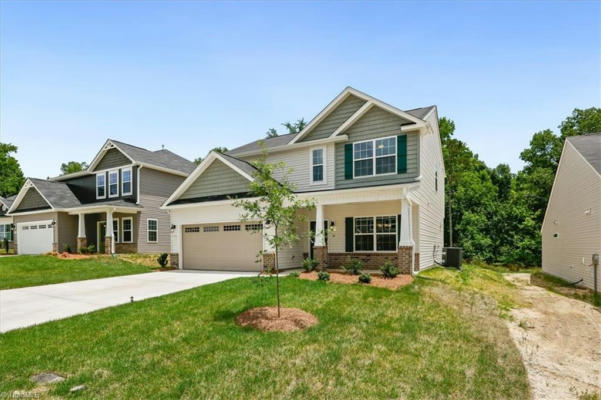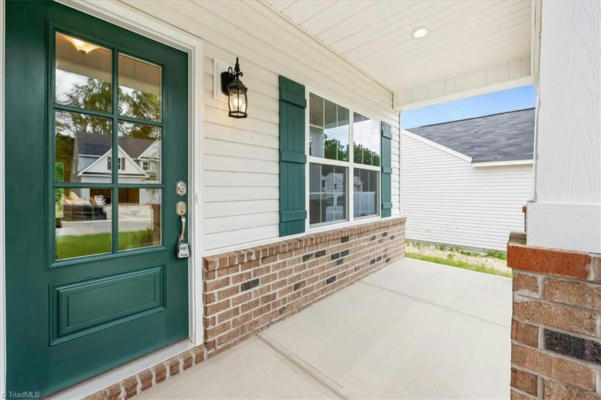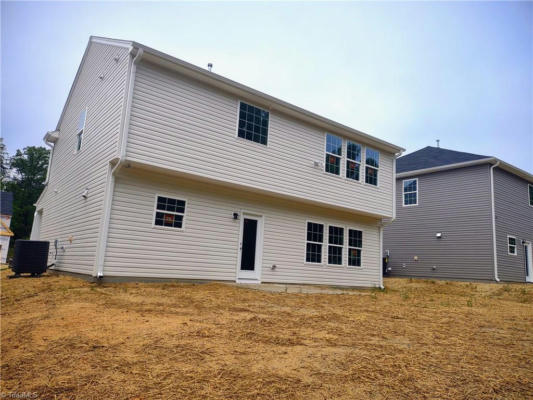4216 CANTER CREEK LANE
HIGH POINT, NC 27262
$379,990
3 Beds
3 Baths
1,800 Sq Ft
Status Active
MLS# 1131989
Introducing Canter Creek! This community offers convenience and tranquility. The Stoddard II features elegant brick columns at the front. The main floor has LVP throughout. Formal DR with a coffered ceiling, spacious foyer, and kitchen with Island, and a 10x12 patio in back with private view. Upstairs secondary bedrooms with walk-in closets and loft area. Other features, tile kitchen backsplash, quartz countertops in the bathrooms, carpeted bedrooms and hallway, hardwood stairs, 5 1/4" base trim on 1st floor, and granite countertops in the kitchen. The Stoddard II - Two story home with 3 Bedrooms and 2 1/2 Bath and a Loft . Open floor plan with Great Room, formal Dining Room, Breakfast Area, and the Kitchen has a island. Secord level Primary Bedroom offers vaulted ceiling. 2nd floor Laundry. 2 car garage. Use GPS: 1613 W Lexington Ave, High Point for directions to the community.
Open Houses
Saturday, June, 22
12:00pm - 5:00pm
Sunday, June, 23
1:00pm - 5:00pm
Sunday, June, 16
1:00pm - 5:00pm
Saturday, June, 29
12:00pm - 5:00pm
Details for 4216 CANTER CREEK LANE
Built in 2024
$211 / Sq Ft
2 parking spaces
$50 monthly HOA Fee
Central Air
Forced Air, Zoned, Multiple Systems, Natural Gas
130 Days on website
0.16 acres lot




