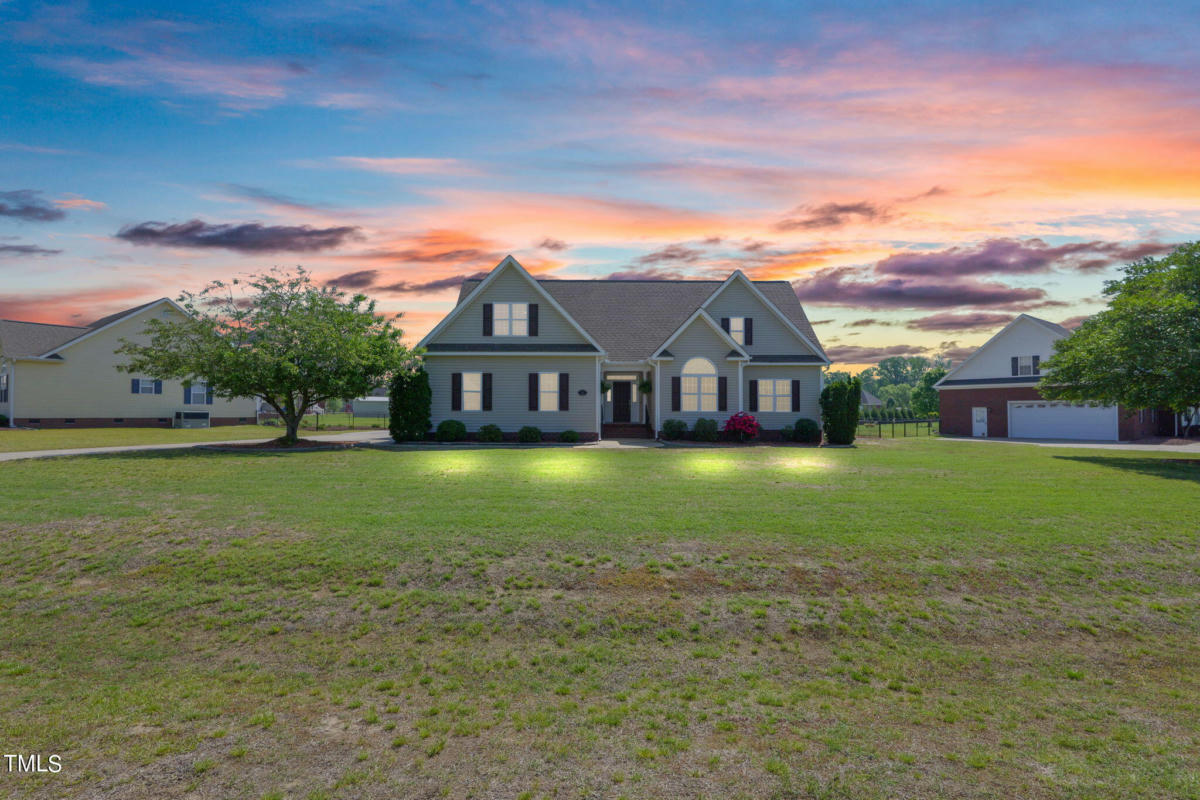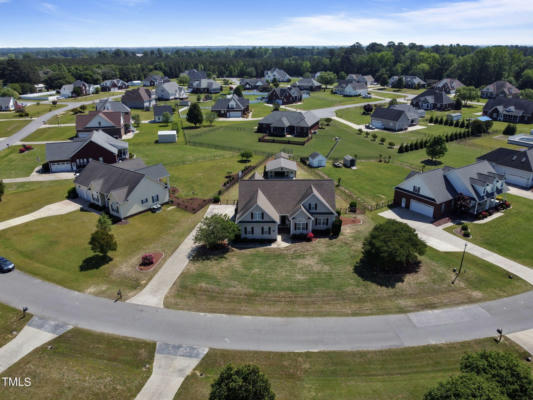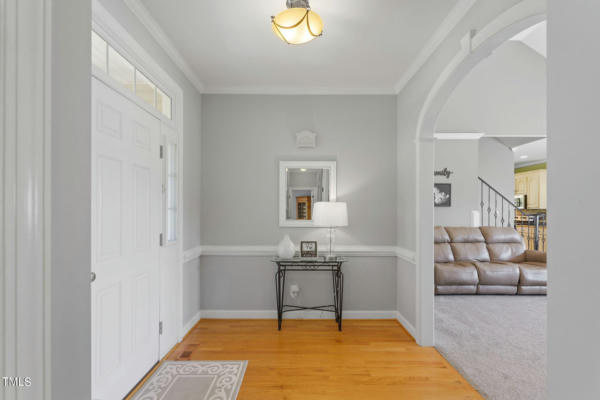111 HIGHWOODS DR
GOLDSBORO, NC 27530
$389,900
3 Beds
3 Baths
2,339 Sq Ft
Status Pending
MLS# 10025693
NO HOA!!! Well Maintained Beautiful Home Over 2300 SQFT in the Most Desired Highwoods Subdivision!! ~ Entry Foyer~ Large Family Room w/ Vaulted Ceiling & Gas Log Fireplace~ Spacious Kitchen w/ tons of cabinetry & counter space PLUS breakfast bar ~ Large Sunny Dining Room ~ First Floor Laundry Room w/ cabinets for added storage & convenience~ Recessed Lighting~ 1st Floor Owners Suite w/ tray ceilings~ Owners Bathroom w/ dual vanity, Walk in Shower, Soaking Tub and walk in closet ~ Huge Bonus Room w/ Full Bath on Second Floor that could easily make a 2nd Owners Suite! Plus Tons of Unfinished Storage! Attached 2 Car Garage ~ Outside is perfect for entertaining!! Fenced Yard, Wired Workshop w/ Large Covered Area, Oversized Patio, Screened in Porch & Outbuilding!! Rosewood School District ~ Landscaped Yard! So much to offer!!
Details for 111 HIGHWOODS DR
$167 / Sq Ft
2 parking spaces
Heat Pump
54 Days on website
0.56 acres lot
Price per square foot and days on website are not provided values and are calculated by RE/MAX.
RE/MAX SOUTHLAND REALTY II, 919-773-0991
10025693
7:55am UTC- 6/19/2024

Listings marked with an icon are provided courtesy of the Triangle MLS, Inc. of North Carolina, Internet Data Exchange Database. Information deemed reliable but not guaranteed. Copyright © 2024 Triangle MLS, Inc. of North Carolina. All rights reserved.


