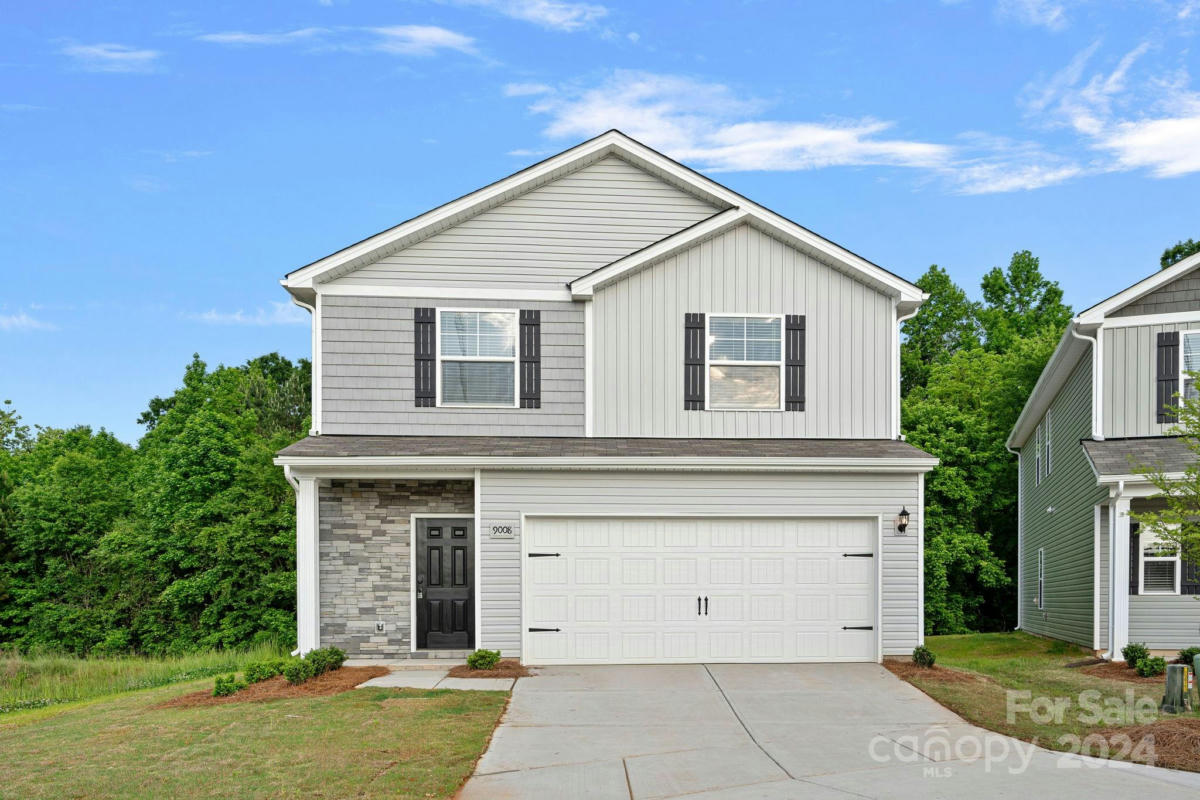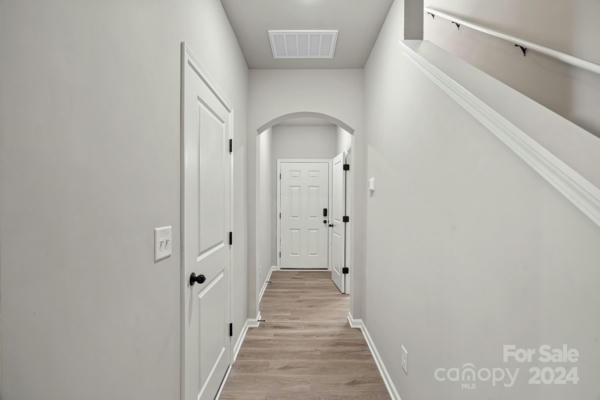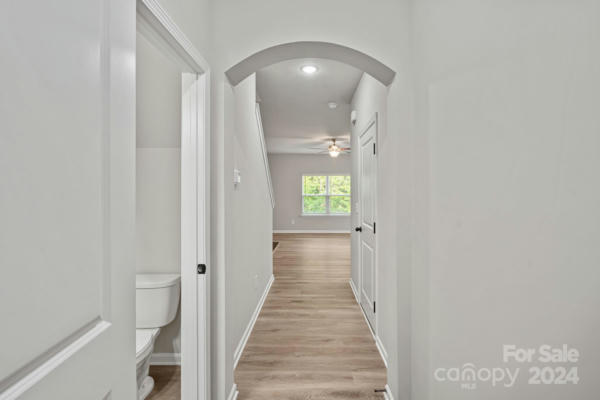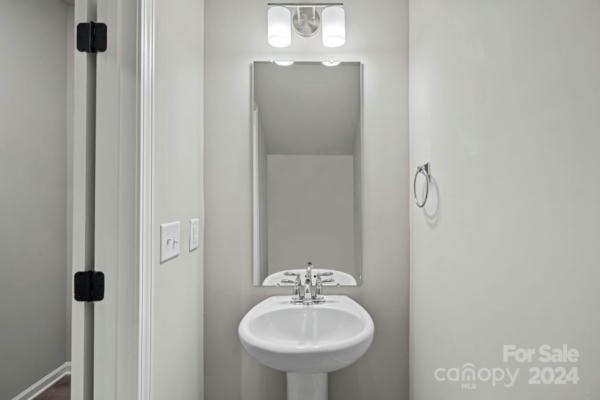6226 BALHAM CT
CHARLOTTE, NC 28215
$368,212
3 Beds
3 Baths
1,602 Sq Ft
Status Active
MLS# 4144041
Phase 2! This neighborhood qualifies for the BofA $17,500 grant for eligible buyers! Builder is providing up to $9,500 of Seller Contribution towards closing cost/rate buy-downs with a preferred lender is used! Reserve a home/lot for $1,000! All desired updates are included in the price! Extremely Spacious Floor-plan! Luxury vinyl plank flooring throughout the main level. Luxury vinyl tile in laundry room & full bathrooms. Large modern kitchens have granite counters, stainless appliances, subway tile backsplash & island with breakfast bar. This new phase has a few additional upgraded features included like the new modern linear fireplace! SouthCraft is trying to promote Home Ownership and in order to do so, this home will be available to Owner Occupant Buyers ONLY for the first 14 days on market. Model Home - 4040 Stoneygreen Ln., Charlotte NC 28215. OPEN: Sun, Tues, Fri - 12 - 4 pm & Sat - 11 - 4 pm.
Details for 6226 BALHAM CT
Built in 2023
$230 / Sq Ft
2 parking spaces
$390 annually HOA Fee
Ceiling Fan(s),Central Air,Electric
Electric, Heat Pump
29 Days on website
0.08 acres lot




