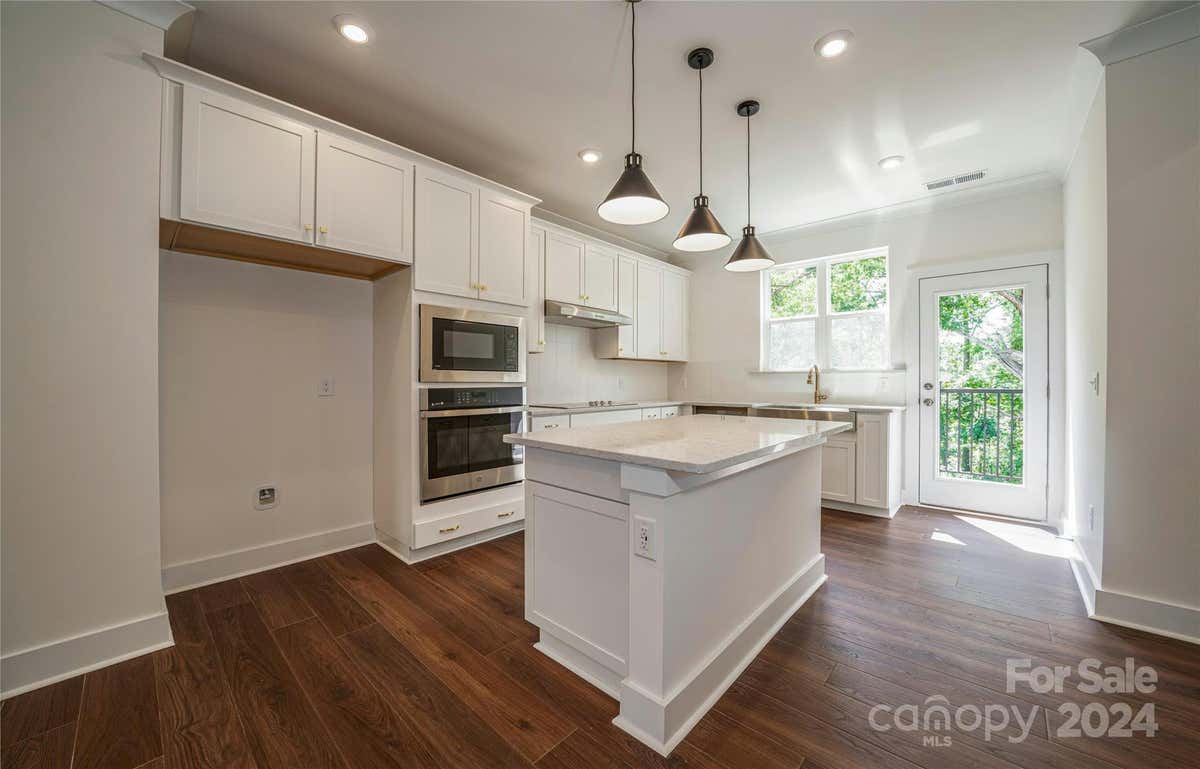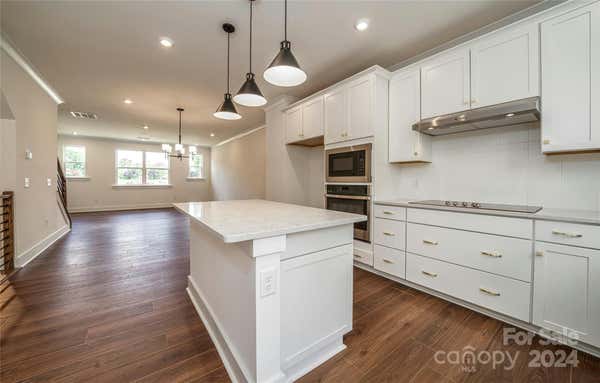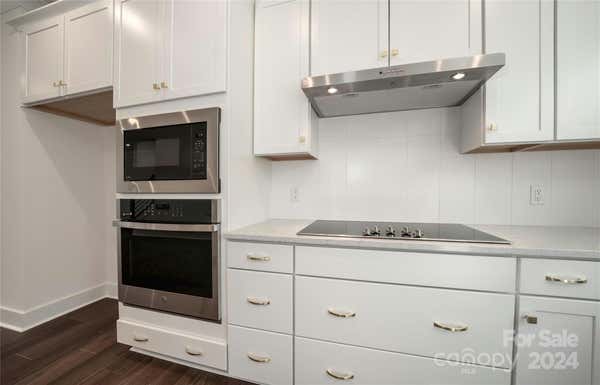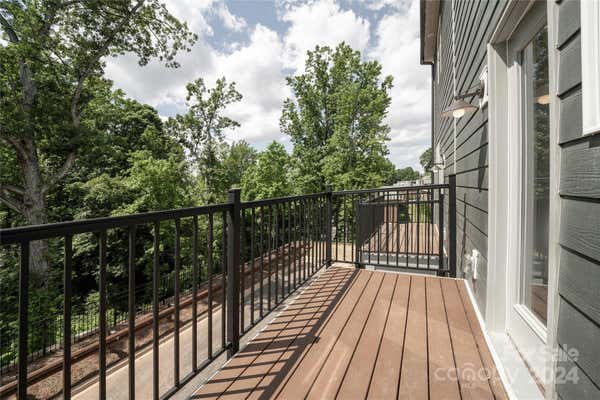2051 EVOLVE WAY
CHARLOTTE, NC 28205
$479,990
3 Beds
4 Baths
1,683 Sq Ft
Status Pending
MLS# 4142566
The Rockwell | Homesite 32 Designer style, on a budget! This luxury 3-bedroom home will inspire you the minute you step inside. The open design and premium finishes create an airy, spacious home that feels fresh and upscale. The balcony off the kitchen backs to a grove of mature trees for a private natural setting, perfect for enjoying a cup of coffee and a good book. - Featuring the Bobby Berk Transitional Farmhouse Collection - Gourmet kitchen with fresh, white finishes, upgraded stainless appliances, farmhouse sink and luxe gold hardware and lighting - Designer-selected options including soft close doors, open railing, and crown molding
Details for 2051 EVOLVE WAY
Built in 2024
$285 / Sq Ft
1 parking space
$239.70 monthly HOA Fee
Central Air
Electric, Forced Air
No Info
0.02 acres lot




