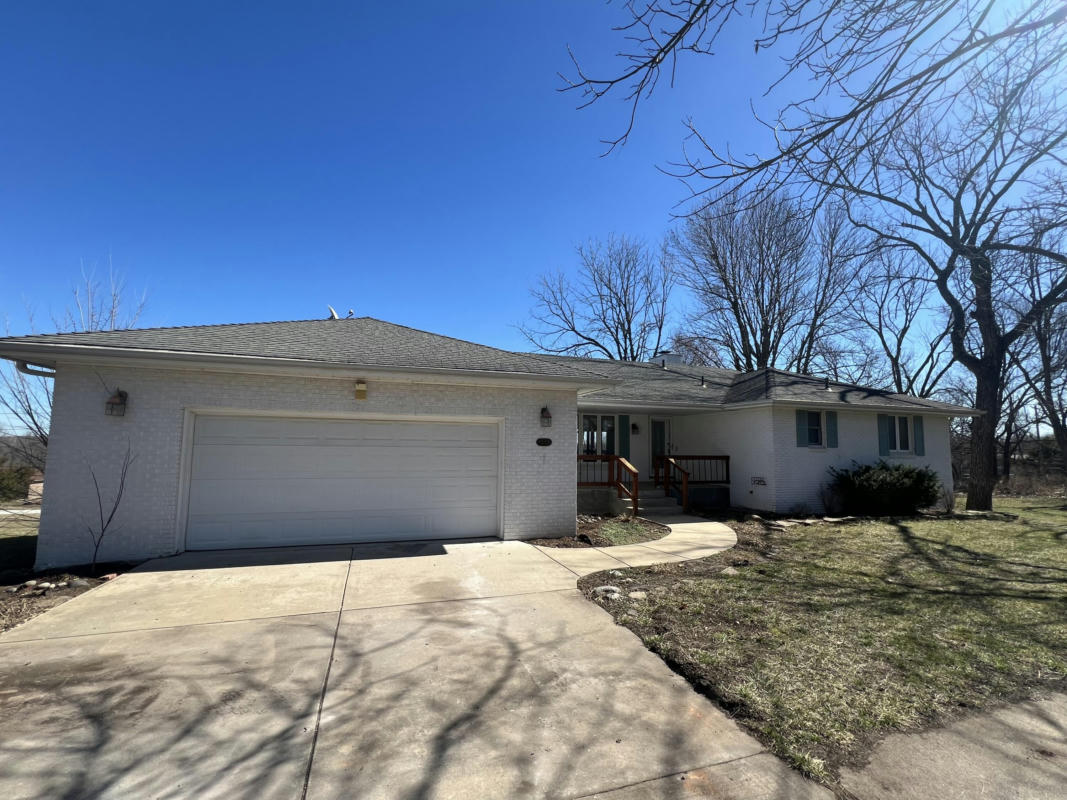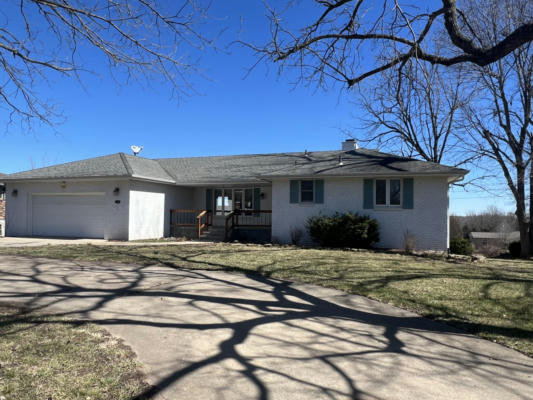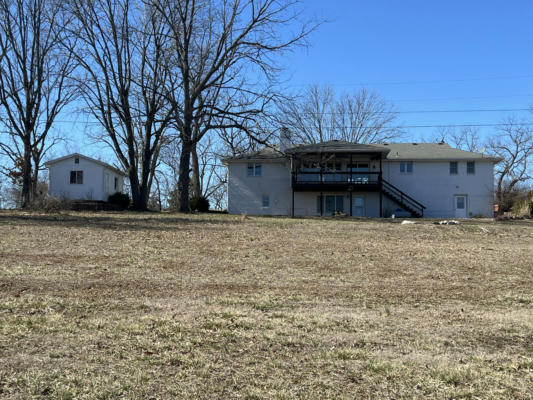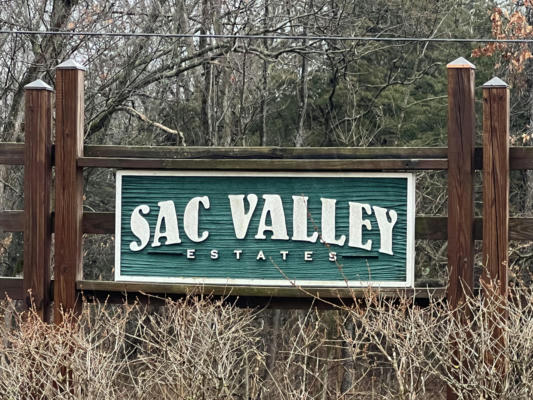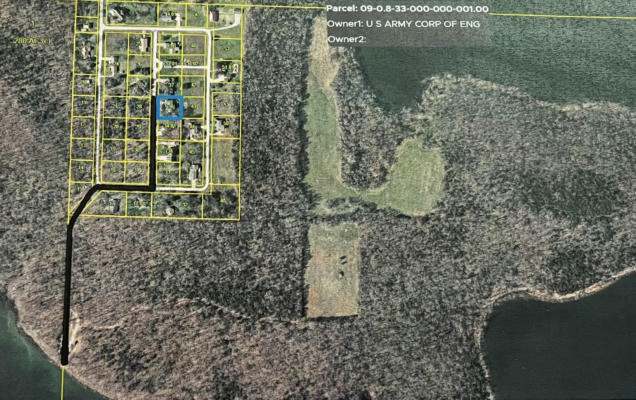17123 S 1533 RD
STOCKTON, MO 65785
$305,000
3 Beds
3 Baths
3,328 Sq Ft
Status Pending
MLS# 60261394
Property is being conveyed in an AS IS condition. WOW! Check out this 3-bedroom, 3 full bath home located in Sac Valley Estates which includes a public boat ramp. This home has so much to offer! On the main level you will find an open kitchen/living room concept. This updated kitchen is the full package! It comes with all stainless-steel appliances, granite countertops and a nice kitchen island. Off the kitchen is a full bath, mudroom/laundry and access to the garage. From the living room you can access the back deck and enjoy stunning views of Stockton Lake. On the other end of the main level, you will find a nice, updated bathroom with a walk-in shower, double sinks with granite countertops and a nice, jetted tub. At the end of the hallway, you will find 2 large bedrooms. The 3rd bedroom is located in the basement along with another full bathroom, living area and two mechanical/storage rooms. This home also comes with two extra lots.
Details for 17123 S 1533 RD
Built in 1979
$92 / Sq Ft
2 parking spaces
Attic Fan,Ceiling Fans,Central,Geo-Thermal/Ground Source
Geothermal/Ground Source
125 Days on website
1.25 acres lot
