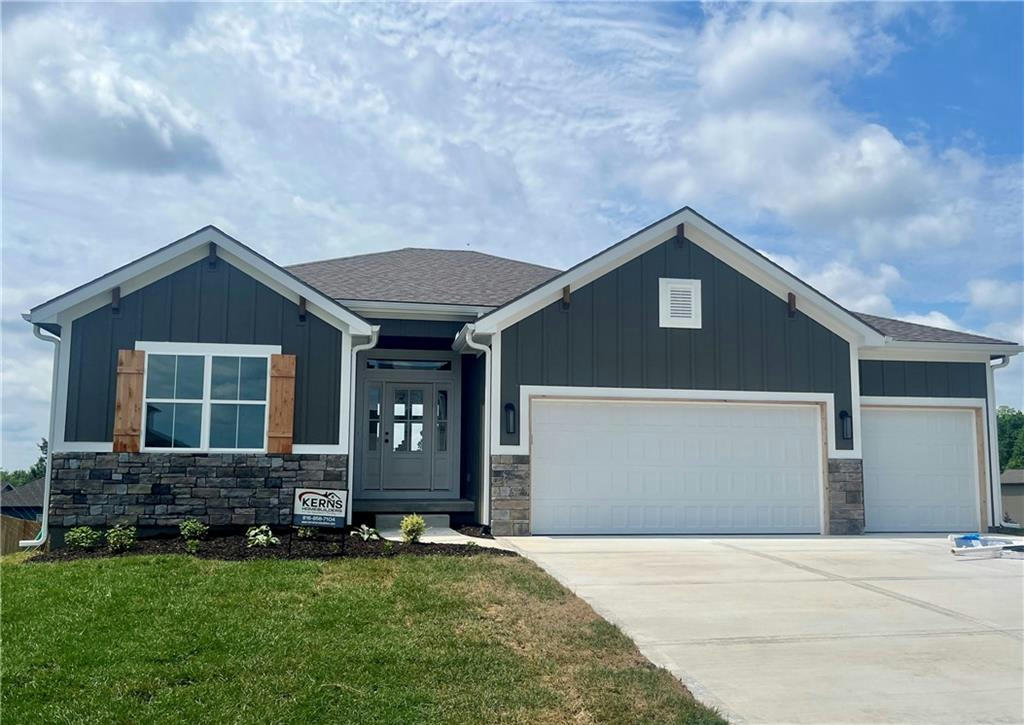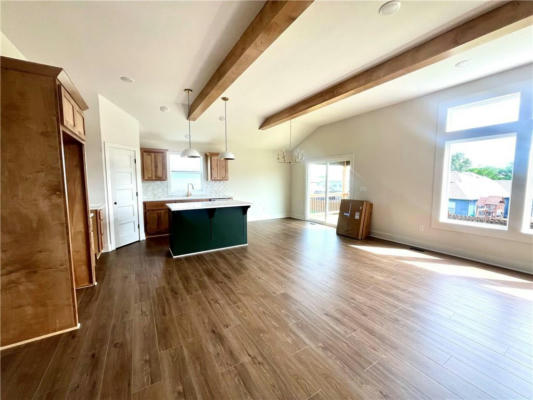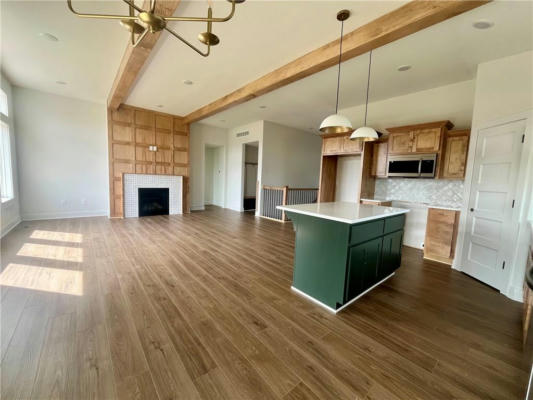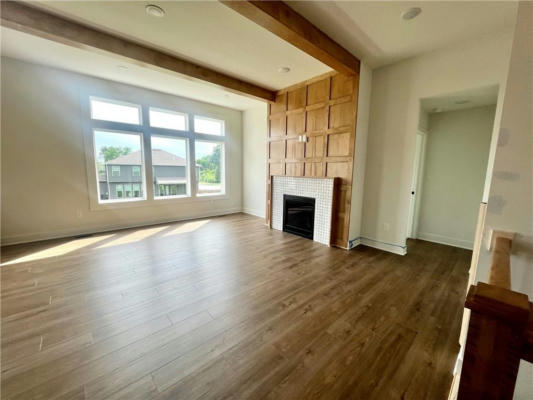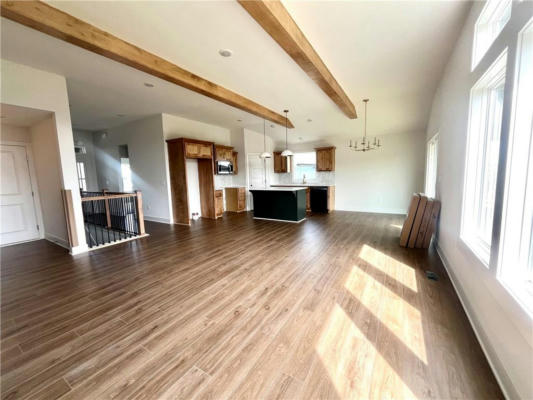1113 NW 94TH TER
KANSAS CITY, MO 64155
$485,900
4 Beds
3 Baths
2,093 Sq Ft
Status Active
MLS# 2483520
The Telluride – a captivating open reverse floor plan that combines functionality with modern design. Step through the front door into a spacious foyer, where a stunning staircase beckons you towards the basement. The thoughtful layout invites you to explore various living spaces, ensuring comfort and convenience. Discover the second bedroom, a full bathroom, and a conveniently located laundry room. The living room, adorned with tall ceilings and a focal fireplace, exudes warmth and charm. This inviting space seamlessly connects to the open kitchen and breakfast area, creating a harmonious flow for daily living. The kitchen itself is a chef's delight, featuring a large island, a walk-in pantry, and easy access to a covered deck. Retreat to the primary suite, where a spacious bathroom and a walk-in closet provide a private haven. The Lower Level expands the possibilities with a generous rec room, ideal for entertaining or relaxation. Two additional bedrooms and another full bathroom enhance the home's versatility, catering to various lifestyle needs. The lower level doesn't stop there – it also offers two unfinished storage areas, providing the flexibility to tailor the space to your preferences. The Telluride is not just a home; it's a canvas for your lifestyle. With its well-designed layout, this residence offers a perfect blend of comfort and style. Explore the possibilities and imagine the life you can create in this thoughtfully crafted space. Schedule a tour today and experience The Telluride's unique charm for yourself!
Open Houses
Friday, June, 21
12:00pm - 5:00pm
Saturday, June, 22
12:00pm - 4:00pm
Sunday, June, 23
12:00pm - 4:00pm
Friday, June, 28
12:00pm - 4:00pm
Details for 1113 NW 94TH TER
Built in 2024
$232 / Sq Ft
3 parking spaces
$500 annually HOA Fee
Electric
Forced Air
63 Days on website
0.26 acres lot
