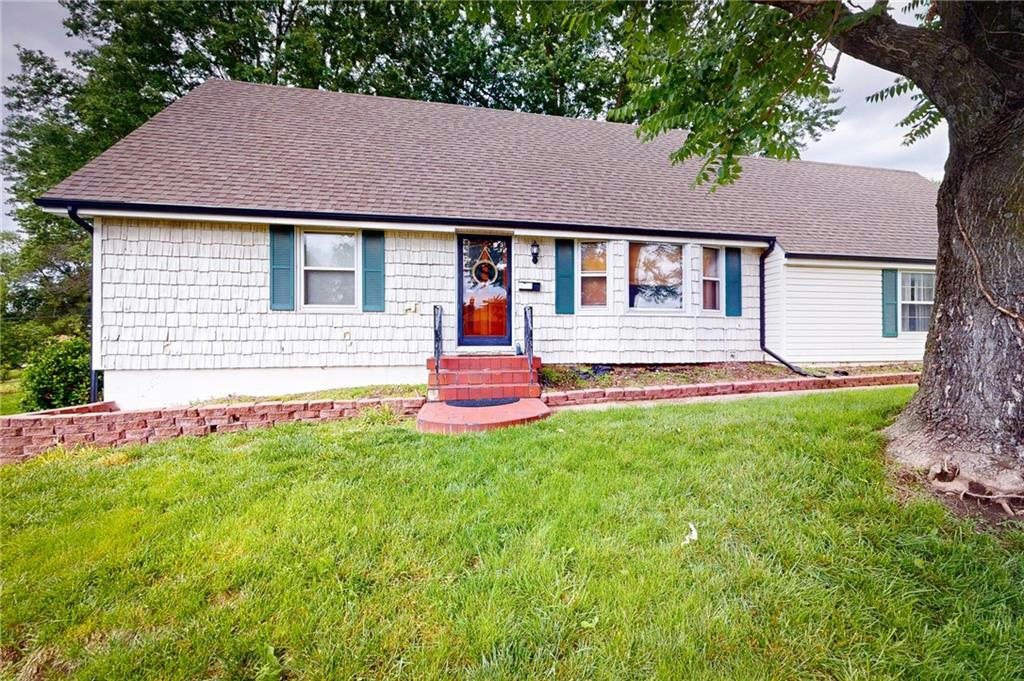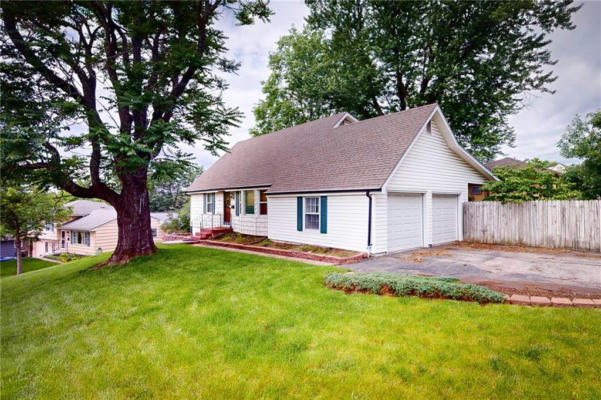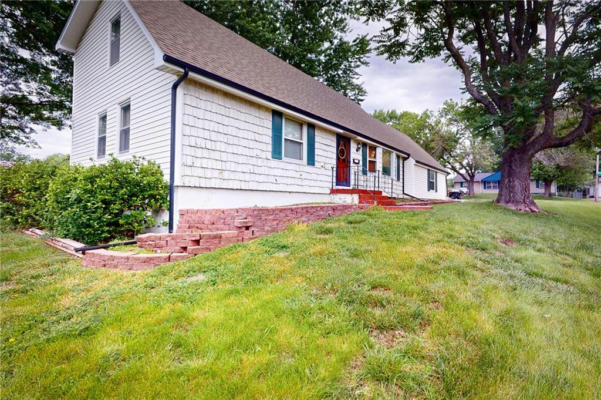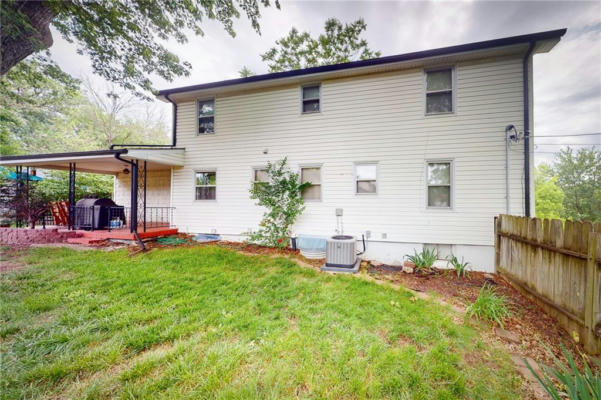10600 ASKEW AVE
KANSAS CITY, MO 64137
$240,000
4 Beds
3 Baths
2,478 Sq Ft
Status Pending
MLS# 2490000
This 4 bedroom, 2 1/2 Bath, 2 car garage home has so much space and is ready for you to make it YOURS! 2 Bedrooms and full bath, along with a family room, dining room and kitchen with pantry are all on the main floor. Up the hardwood stairs to the 2nd floor are 2 additional spacious bedrooms with walk-in closets and a full bath. Master bedroom has an insert stove to make it cozy. The lower level has a large 2nd living room space and 2nd full kitchen, 1/2 bath and utility room. ALL APPLIANCES STAY! Main floor and 2nd floor are all hardwood, except kitchen and bathrooms. From the dining room, walk out to the covered patio and fenced backyard! HVAC is 4 years NEW!! All information deemed reliable, but not guaranteed. Buyer and Buyer's agent to verify; HOA, schools, measurements, square footage, acreage, and taxes are approximate.
Details for 10600 ASKEW AVE
$97 / Sq Ft
2 parking spaces
Forced Air
26 Days on website
0.25 acres lot




