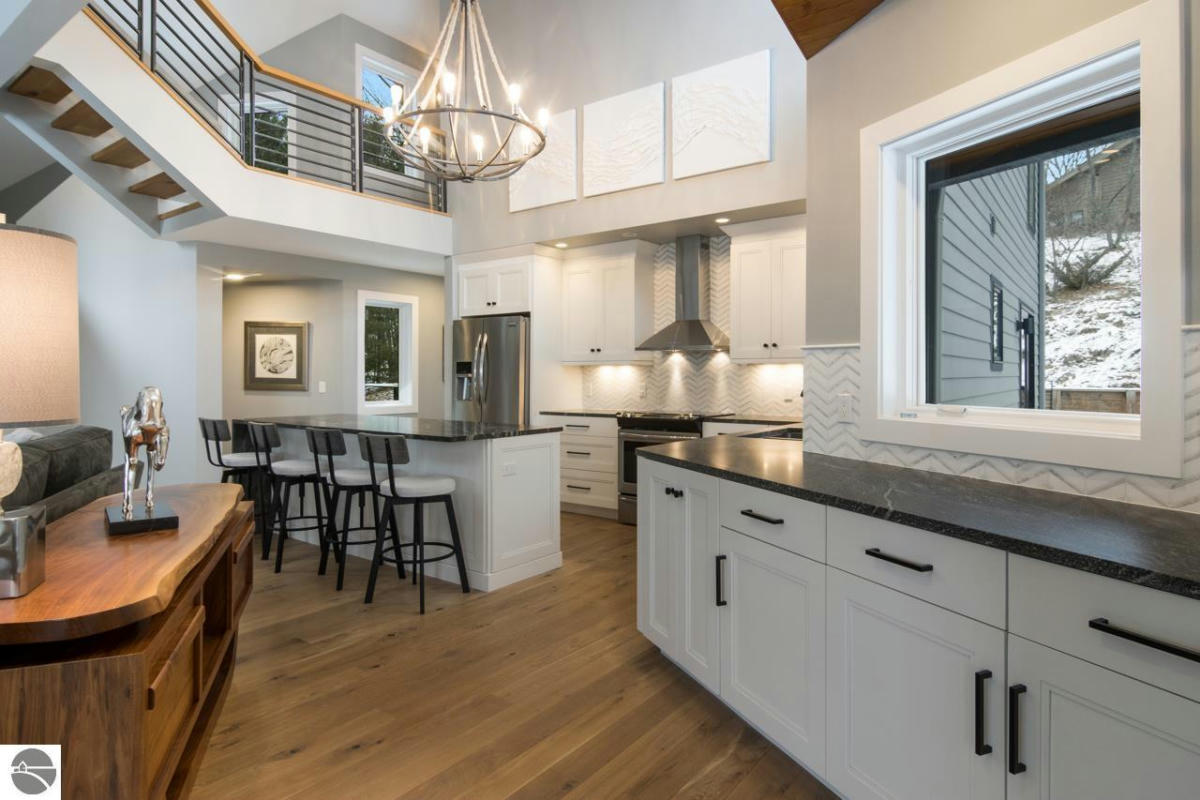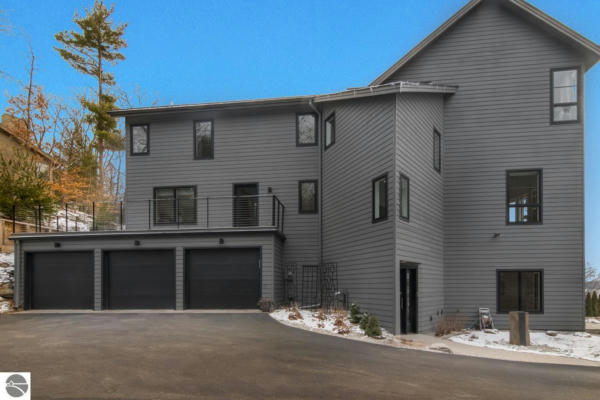569 HIDDEN RIDGE DR # 11
TRAVERSE CITY, MI 49686
$1,550,000
4 Beds
4 Baths
2,978 Sq Ft
Status Active
MLS# 1919710
Close to town and just a mile from the base of the Old Mission Peninsula sits this Architect designed custom home with a view from every window, including the primary shower! This 4 bed/4bath home overlooks the tranquil water of East Bay along with 325 feet shared frontage. The Primary suite features vaulted ceilings, large water-facing windows, with an executive walk-in closet and a separate washer and dryer. Vaulted ceilings and floating stairwells are all part of this uniquely contemporary home. The kitchen features all Frigidaire Gallery appliances and granite countertops. The attached heated 3 car garage is heated with natural gas. Bedecked with beautiful features, convenient water access, proximity to the walking trails of Pelizzari Natural Preserve, and a prime location just minutes from every Traverse City amenity, 569 Hidden Drive has everything you need to bask in paradise at home!
Details for 569 HIDDEN RIDGE DR # 11
$520 / Sq Ft
3 parking spaces
$1,400 annual HOA Fee
Forced Air, Central Air, Zoned/Dual
109 Days on website
0.6 acres lot


