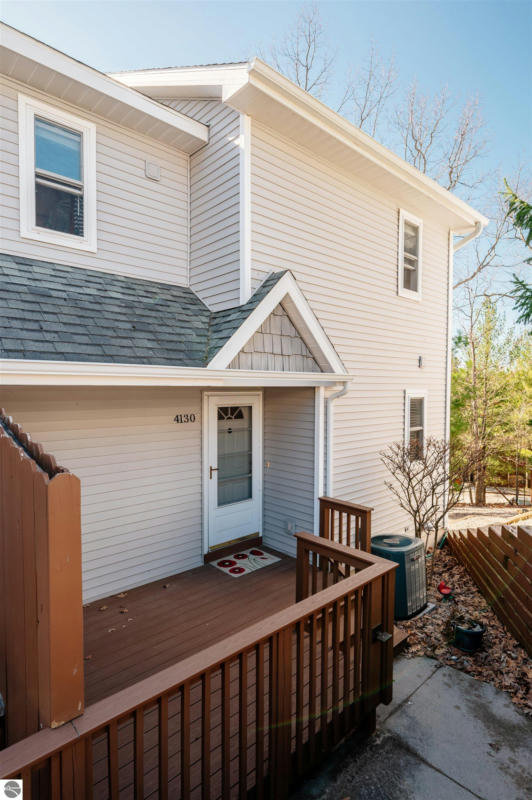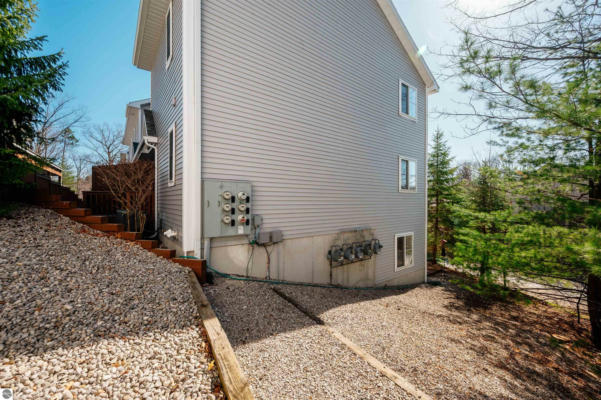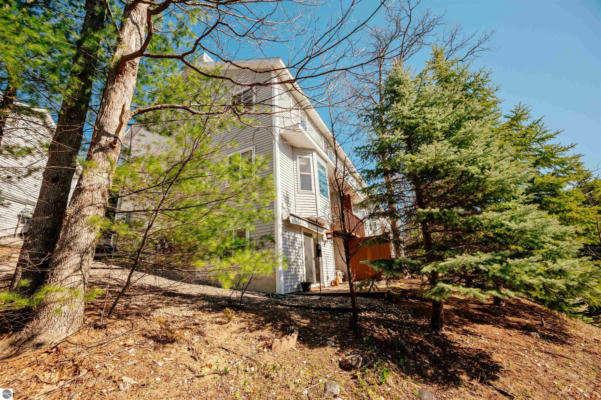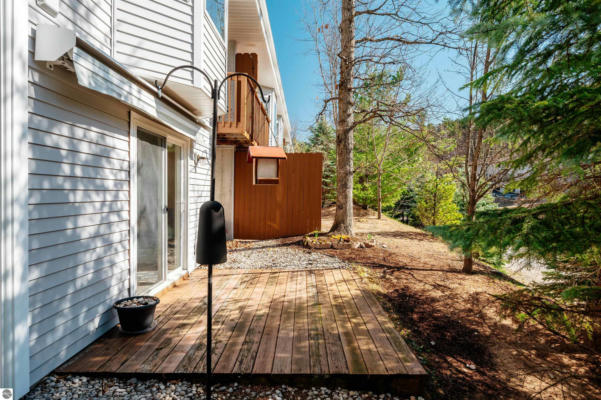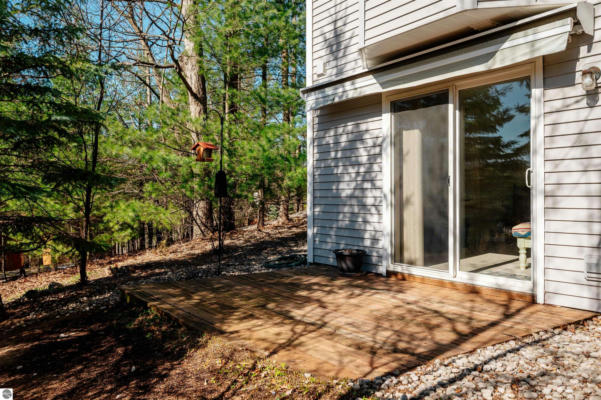4130 SHERWOOD DRIVE
TRAVERSE CITY, MI 49686
$310,000
2 Beds
3 Baths
1,966 Sq Ft
Status Active
MLS# 1921080
This impeccably maintained end unit home is waiting for you! Boasting hardwood floors, smooth surface counters, and a spacious front porch for grilling. The large bedrooms include a fantastic walk-in closet in the master. Enjoy the finished walk-out lower level with full bath and living area, perfect for a potential third bedroom. Other features include natural gas heat, central A/C, water softener, and filtration system. Located in popular Holiday Hills, just past Mt Holiday Ski Resort and with an easy commute to town. Priced to sell!
Details for 4130 SHERWOOD DRIVE
$158 / Sq Ft
1 parking space
Forced Air, Central Air
70 Days on website
