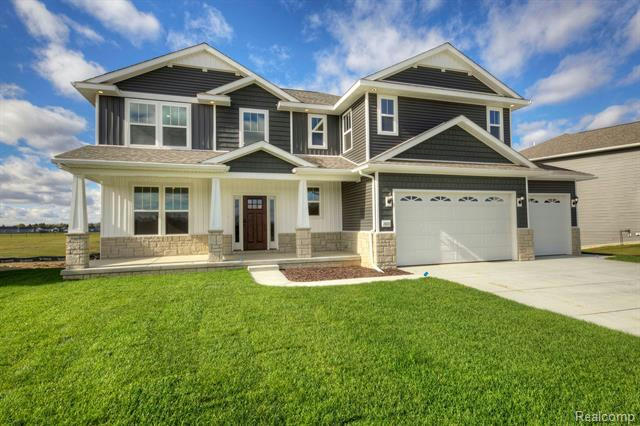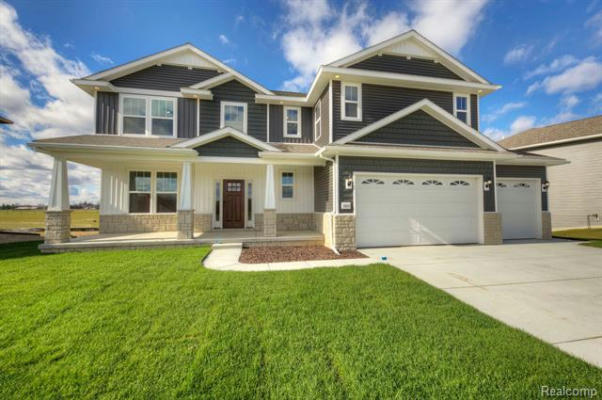MOH 54 BIRKDALE DRIVE
HOWELL, MI 48843
$750,000
5 Beds
5 Baths
3,227 Sq Ft
Status Active
MLS# 20240009834
NEW PHASE OPEN! ONE OF THE BEST HOMESITES IN MARION OAKS. 5 bedrooms and 4.5 bathrooms TWO PRIMARY SUITES. Open-concept living and dining .This plan offers a first floor office, laminate hardwood flooring throughout main living spaces and carpet with 8lb pad in all bedrooms. Exquisite primary suite with dual comfort height vanity sinks, tiled walk-in shower, free standing tub and custom master closet. Great room beuatifully stoned fireplace and window seat. Superior Basement Walls with 5-year structural warranty and 9' first floor ceilings. Truck ready 3-car Garage and full covered porch. 1-year builder warranty, sod/irrigation included. Gutters/Downspouts, Garage door opener, keyless entry, wireless access point. Community with sidewalks, streetlights, fishing pond, baseball field, soccer field, playgroung and coming soon clubhouse and swimming pool. Great commuting location off I96/D19 exit and just minutes away from downtown Howell and Brighton. Come pick your colors. Fall 2024 move in.
Details for MOH 54 BIRKDALE DRIVE
Built in 2024
$232 / Sq Ft
0 parking spaces
Central Air
Forced Air
123 Days on website
0 acres lot


