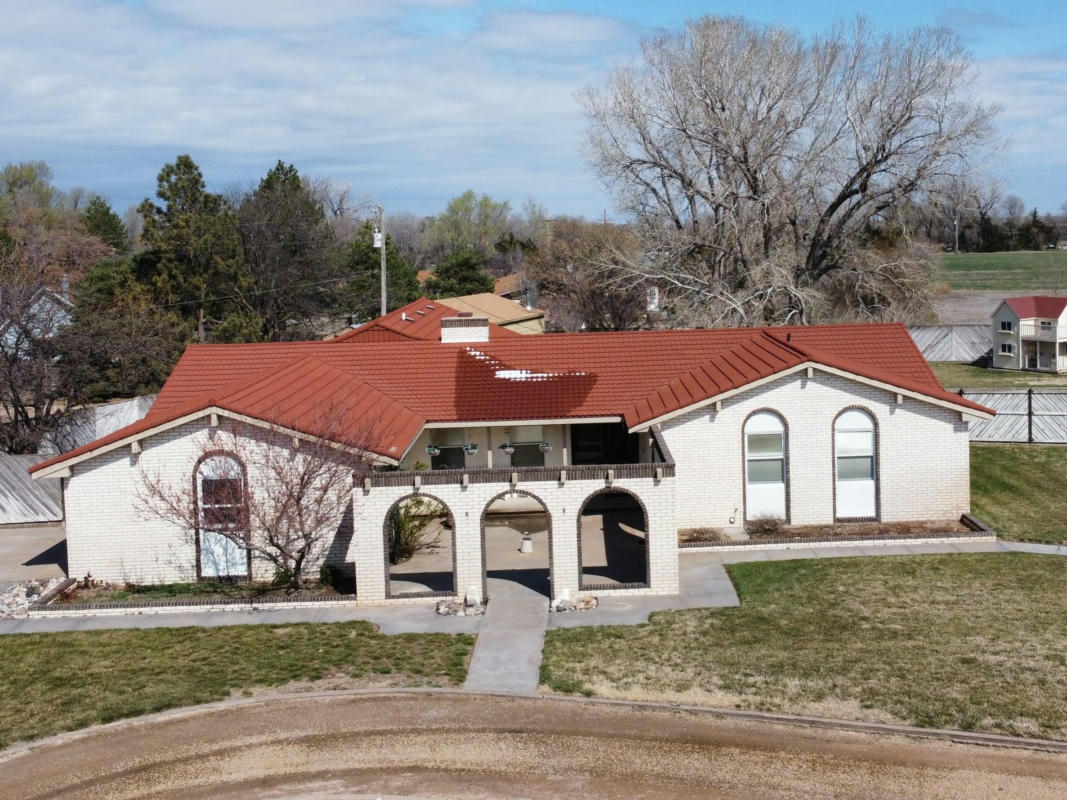
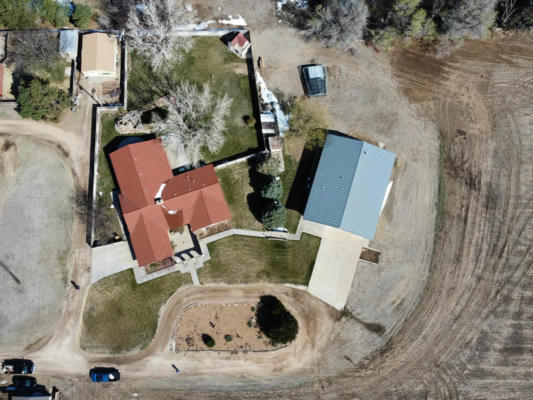
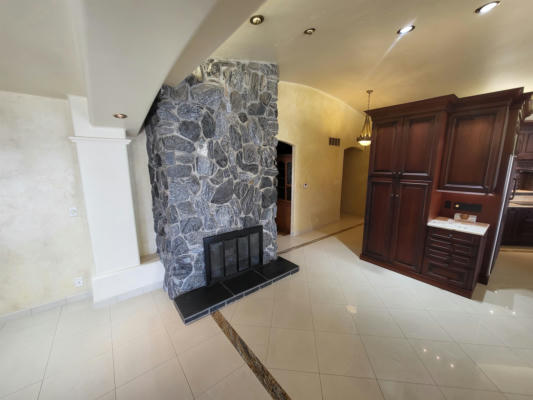
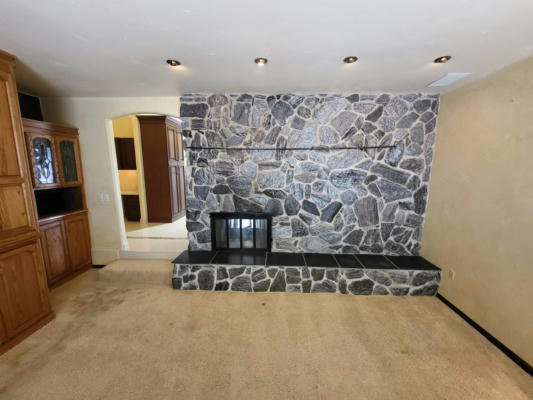
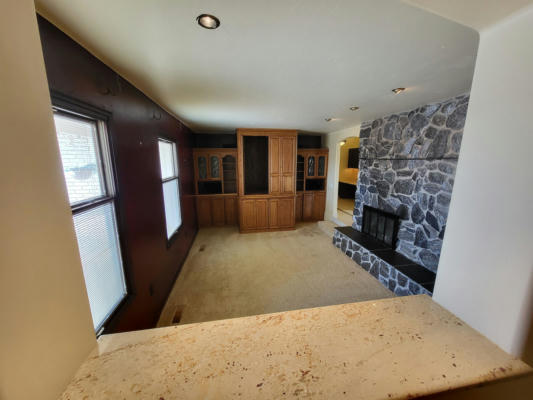
Listed By RE/MAX VILLA, Michelle Salinas
1016 E 4TH ST Kinsley, KS 67547
$889,000
4
Bedrooms
3
Total Baths
—
Full Baths
3,168
Square Feet
—
Acres
1977
Year Built
Active
Status
MLS#
14389
Nestled in the serene town of Kinsley, Kansas, this exquisite luxury home offers a perfect blend of elegance and comfort. Spanning an impressive 3,831 square feet of living space, this four-bedroom, three-bathroom residence promises an unparalleled living experience. As you step through the grand entrance, you're greeted by a sense of sophistication that permeates every corner of the home. The dining room, adorned with tasteful decor, invites you to indulge in culinary delights while basking in the warm glow of the dual fireplace, seamlessly shared with the recessed den. The heart of the home, the kitchen, is a culinary enthusiast's dream come true. Custom Wood Mode cherry cabinets, complemented by sleek granite countertops, exude both style and functionality. Recessed lighting gracefully illuminates the space, creating an ambiance of refined luxury. A domed ceiling adds a touch of grandeur, seamlessly connecting the kitchen to the adjacent living room. In the spacious living room, natural light floods in through abundant windows, casting a gentle glow upon the stained-glass window, a captivating focal point that adds a dash of artistic flair to the room. Retreat to the ensuite master bedroom, where indulgence awaits. Pamper yourself in the luxurious soaking tub or revel in the refreshment of the walk-in rain shower. A generously sized walk-in closet and separate vanity area offer convenience and opulence in equal measure. Step outside into the backyard oasis, where privacy reigns supreme within the confines of the 8-foot cedar privacy fence. A fully stocked Koi Pond sets a tranquil backdrop, inviting moments of serenity and reflection. For the little ones, a two-story luxury wooden playhouse promises endless hours of imaginative play and adventure. Throughout the entire house, porcelain tile flooring exudes both sophistication and durability, while Pella interior blinds offer privacy at the touch of a button. Modern amenities abound, including a gas-powered tankless water heater, three circuit breakers, and a sprinkler system for effortless maintenance. And for peace of mind, a Generac generator ensures uninterrupted comfort even in the face of unforeseen circumstances. For the discerning homeowner with a penchant for leisure and entertainment, an unattached shop and game room beckon. Spanning an impressive 2,700 square feet, this expansive space boasts heat and air conditioning for year-round comfort. Equipped with a bathroom, bar, and ample room for recreation, it's the ultimate retreat for both work and play. In every detail, this luxury home in Kinsley, Kansas, epitomizes the height of refined living, offering a sanctuary of elegance, comfort, and indulgence.
Details for 1016 E 4TH ST
*The listing broker's offer of compensation is made only to participants of the MLS where the listing is filed.
Price per square foot and days on website are not provided values and are calculated by RE/MAX.
Listing Office RE/MAX VILLA, 620-801-4888
MLS# 14389
Updated 7:52AM - 5/2/2024
The data relating to real estate for sale on this website comes in part from the Internet Data exchange program of Dodge City MultiList. IDX information is provided exclusively for consumers' personal, non-commercial use and may not be used for any purpose other than to identify prospective properties consumers may be interested in purchasing. Information deemed reliable but not guaranteed. Copyright © 2024 Dodge City MultiList. All rights reserved.
Area Information for 1016 E 4TH ST
- Map
- Street View
My Commute for 1016 E 4TH ST
Find commute times from this listing to your favorite locations.
Data Provided by Google Maps