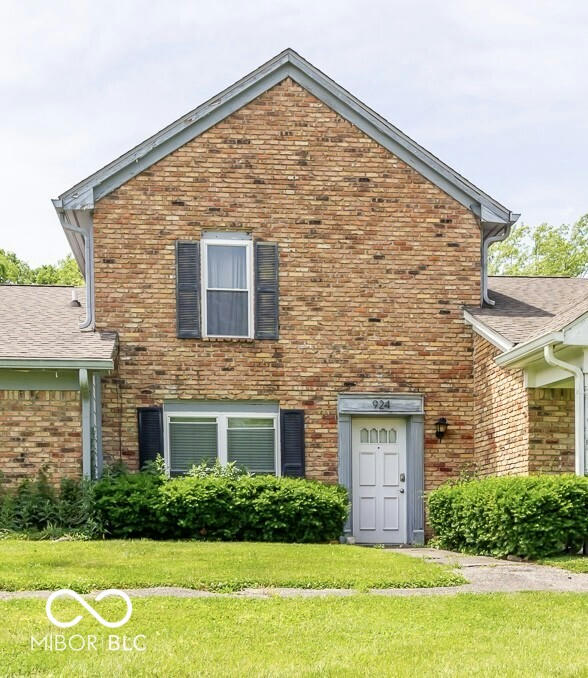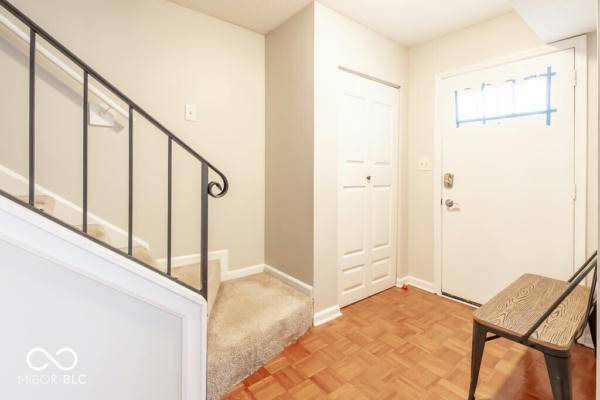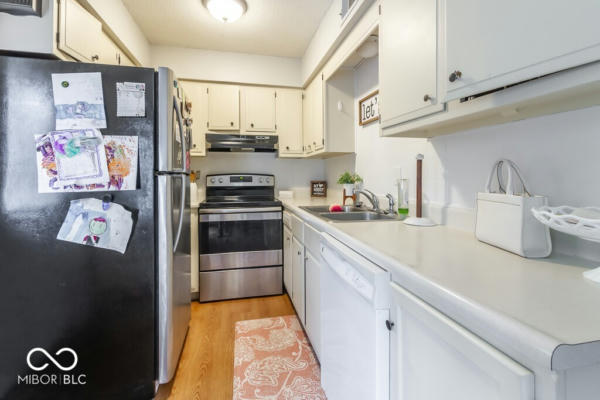924 ARDSLEY DR
INDIANAPOLIS, IN 46234
$125,000
2 Beds
2 Baths
1,368 Sq Ft
Status Pending
MLS# 21981028
Come see this well maintained 2 bed and 1.5 bath home! All appliances stay, including the washer and dryer. House has been freshly painted, HVAC has just been serviced, and the carpets professionally cleaned. You also, have a carport, and extra storge off the back patio that is fenced in for privacy! Has an extra feature of a wet bar for entertaining, as well! Home is ready to move in and make it your own!
Details for 924 ARDSLEY DR
$91 / Sq Ft
0 parking spaces
$220 monthly HOA Fee
Electric, Forced Air
24 Days on website
0 acres lot
Price per square foot and days on website are not provided values and are calculated by RE/MAX.
RE/MAX Advanced Realty, (317) 881-3700
Listings courtesy of MIBOR REALTOR® Association as distributed by MLS GRID. Based on information submitted to the MLS GRID. All data is obtained from various sources and may not have been verified by broker or MLS GRID. Supplied Open House Information is subject to change without notice. All information should be independently reviewed and verified for accuracy. Properties may or may not be listed by the office/agent presenting the information. Listing information is provided for consumers' personal, non-commercial use, solely to identify prospective properties for potential purchase; all other use is strictly prohibited and may violate relevant federal and state law. Information deemed reliable but not guaranteed. Copyright © 2024 MLS GRID. All Rights Reserved. For DMCA information, please review Copyright Complaints at https://www.remax.com/terms-of-use.




