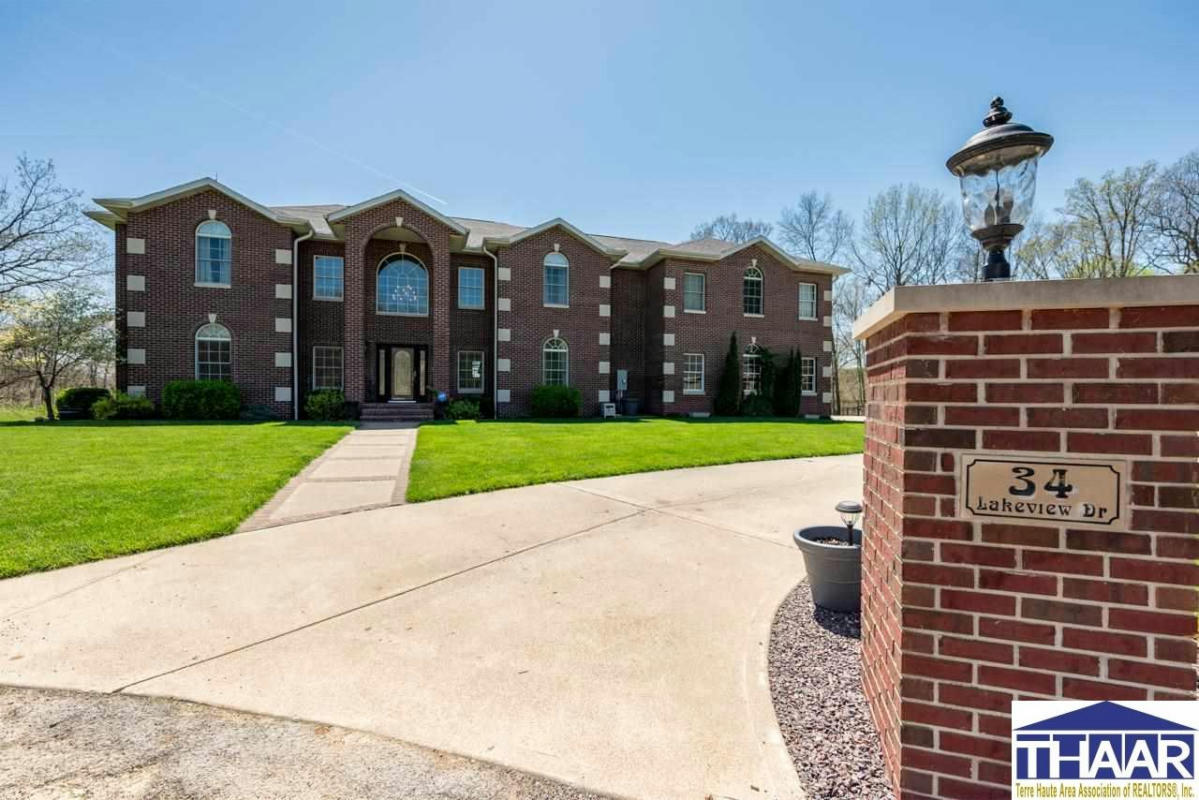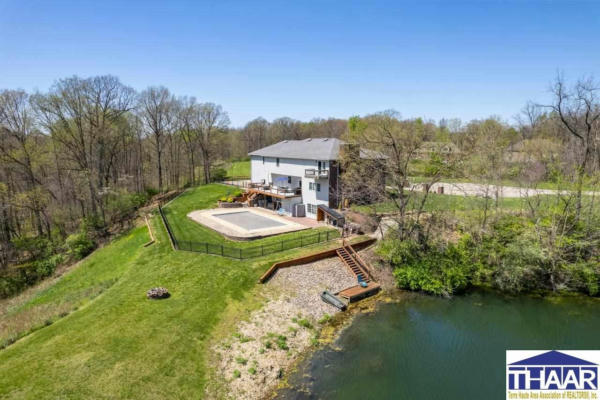


Listed By COLDWELL BANKER REAL ESTATE GROUP, JEFF JEWELL
34 LAKEVIEW DR Clinton, IN 47842
$725,000
5
Bedrooms
4
Total Baths
3
Full Baths
6,521
Square Feet
7.57
Acres
2004
Year Built
Active
Status
MLS#
102867
Stunning home on 7.57 acres with 2 shared ponds, this home is located in Bella Lakes Subdivision just south of Clinton. The exterior boasts of a brick & vinyl, circle drive, 3 car attached garage & a 3 car detached garage, inground pool, hot tub & a spacious deck overlooking the pool area. You walk into a grand two story entry with a curved but wide staircase. All the rooms are spacious in this one of a kind home. The Kitchen has a breakfast bar type island with granite countertops, walk-in pantry, informal dining area & a large formal dining room. Living room has a gas log fireplace while the family room in the basement has a wood burning fireplace. Main office on the main level could always have a closet added for another bedroom. 4 bedrooms on the upper level as well as a workout room & oversized laundry space. The master bedroom has a 10 X 15 walk-in closet & the bathroom is 15 X 17 with a jet tub, steam shower & double sinks. The bsmt walks out to the inground pool & hot tub area.
Details for 34 LAKEVIEW DR
Price per square foot and days on website are not provided values and are calculated by RE/MAX.
Listing Office COLDWELL BANKER REAL ESTATE GROUP, 812-238-2526
MLS# 102867
Updated 7:59PM - 4/29/2024
The data relating to real estate for sale on this website comes in part from the Internet Data exchange program of Terre Haute Area Association of REALTORS®. IDX information is provided exclusively for consumers' personal, non-commercial use and may not be used for any purpose other than to identify prospective properties consumers may be interested in purchasing. Information deemed reliable but not guaranteed. Copyright © 2024 Terre Haute Area Association of REALTORS®. All rights reserved.
Area Information for 34 LAKEVIEW DR
My Commute for 34 LAKEVIEW DR
Find commute times from this listing to your favorite locations.
Data Provided by Google Maps