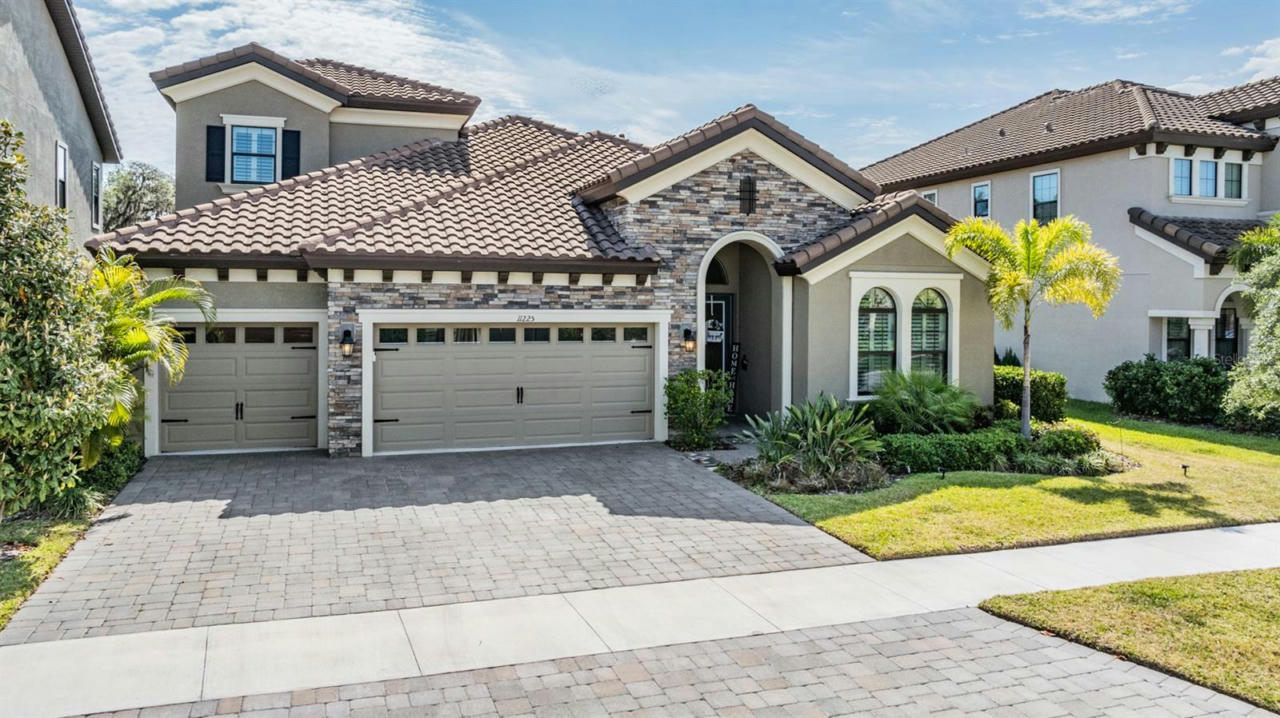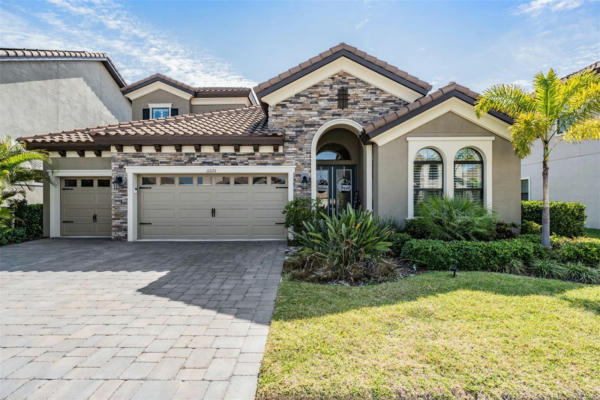11225 HAWKS FERN DR
RIVERVIEW, FL 33569
$895,000
4 Beds
4 Baths
3,174 Sq Ft
Status Pending
MLS# T3520946
Under contract-accepting backup offers. NOW PENDING BUT ACCEPTING BACK UP OFFERS!!! Welcome to Hawks Fern a gated community in Riverview, Florida, where luxury meets tranquility. Nestled within this exclusive enclave of custom homes by renowned builders, this stunning residence exemplifies modern elegance and meticulous craftsmanship. Step inside this custom-built West Bay home, meticulously maintained and upgraded with over $60,000+ worth of enhancements in 2024 alone. As you enter through the grand double front entry doors, you'll be greeted by soaring ceilings, exquisite light fixtures, and a captivating view of the custom pool—setting the tone for refined living. The main level boast a functional layout, featuring two guest bedrooms with a full bath, and an office accessed through elegant sliding barn doors. The heart of this home is the kitchen, a culinary haven adorned with quartz countertops, a wine fridge, custom LED cabinet lighting, soft-closed cabinets, a gas range, and premium stainless steel GE Profile appliances. The expansive island offers ample storage and workspace with a built in desk—a dream for those who love to entertain or work from home. Flowing seamlessly from the kitchen is the open dining and living area, perfect for gatherings. Slide open the six-panel glass doors to reveal the expansive screened deck, complete with a gas heated pool, spa, equipped with a pool cleaner for added convenience. LED lighting, and a convenient natural gas hookup—creating an inviting outdoor oasis. This home is filled with custom upgrades, including plantation shutters, smart-device-controlled electric shades, custom bedroom closets, a water softener, ceiling fans, and epoxy floors throughout—including the three-car garage. Upstairs, discover a bonus room and loft area, along with an additional bedroom and full bathroom—providing versatility and space for relaxation or entertainment or even a mother in law suite. For those seeking the epitome of luxury living and functionality in a sought-after community, look no further. Don't miss the opportunity to make this beauty your own—schedule a viewing today and prepare to be captivated. Your dream home awaits. Make an offer TODAY and seize this extraordinary lifestyle experience.
Details for 11225 HAWKS FERN DR
$282 / Sq Ft
3 parking spaces
$323 quarterly HOA Fee
Central
58 Days on website
0.15 acres lot


