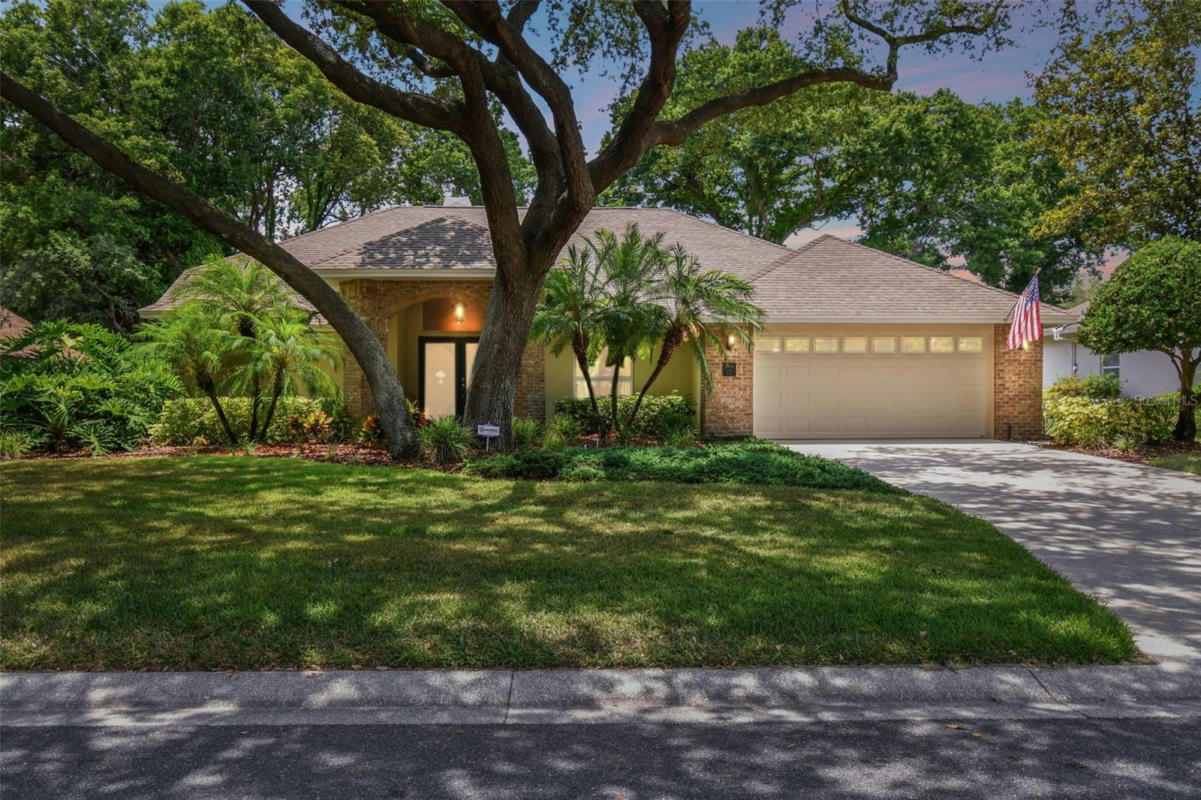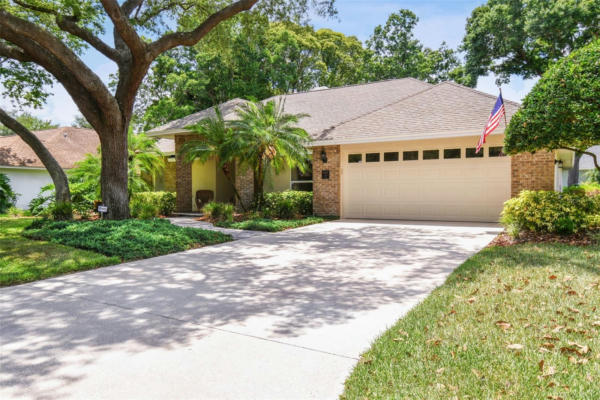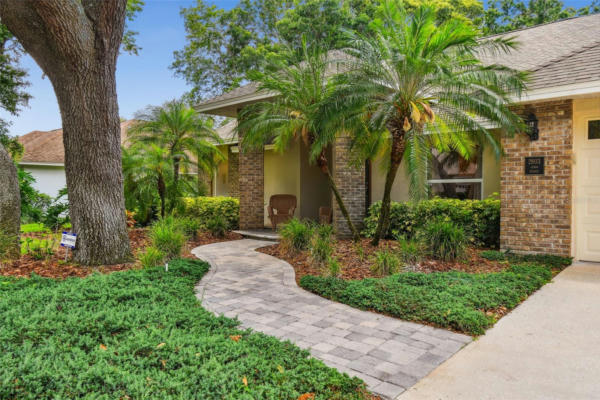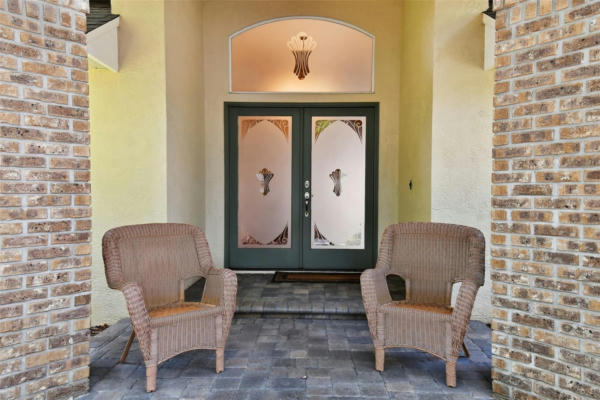2803 ASTON AVE
PLANT CITY, FL 33566
$449,900
3 Beds
2 Baths
2,159 Sq Ft
Status Active
MLS# T3528370
Discover this beautifully remodeled home in the highly desirable Aston Woods section of Walden Lake. Nestled on a maturely landscaped lot on a quiet street, this residence features 4 bedrooms, 2 full baths, a 2-car garage, and 2,159 heated sq ft of living space. The moment you arrive, you'll be captivated by the home's brick-accented elevation, lush landscaping, and expansive pavered front porch. Step through the elegant glass double front doors to find real wood floors throughout the main living areas and bedrooms, with tasteful tile in the bathrooms. The faux-painted walls and vaulted ceilings enhance the spacious feel of the Great Room floor plan. Triple sliders from the main living area (pocket sliders), master bedroom, and breakfast nook open the back of this home and lead to a covered pavered porch and an extended screened-in area with electricity—perfect for entertaining. The serene backyard features beautiful landscaping, providing a peaceful retreat. The remodeled kitchen boasts top-of-the-line cabinets with crown molding, stainless steel appliances, stunning granite countertops, a wine refrigerator, and a breakfast bar. The generous master bedroom is filled with natural light from multiple windows and features a tray ceiling. The custom en suite master bathroom includes a huge fully tiled walk-in shower and a granite-topped double vanity. One bedroom is located off the main living area with double doors. This room would be perfect for an office/bedroom/playroom. The two additional bedrooms are located on the opposite side of the house for added privacy and share a remodeled bathroom with a tub/shower. Each closet in the home has been upgraded with custom built-ins for optimal organization. Experience the charm of Walden Lake, a beautiful community conveniently located between Tampa and Orlando, making it ideal for quick commutes to work, beaches, amusement parks, and more. Enjoy an active lifestyle with community amenities such as walking trails, a lake with a fishing dock, a playground, recreation fields, and a dog park. Avoid traffic and explore all that Historic Plant City has to offer. Schedule your visit today!
Details for 2803 ASTON AVE
Built in 1993
$208 / Sq Ft
2 parking spaces
$50 annually HOA Fee
Central Air
Central, Electric
24 Days on website
0.28 acres lot




