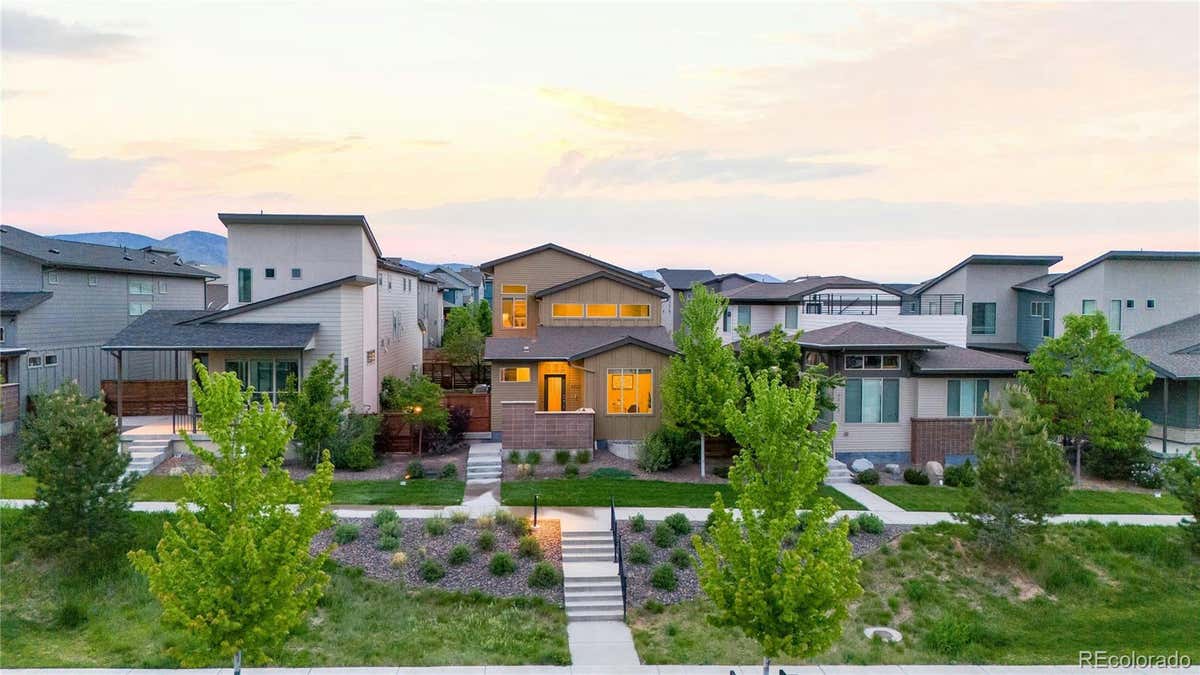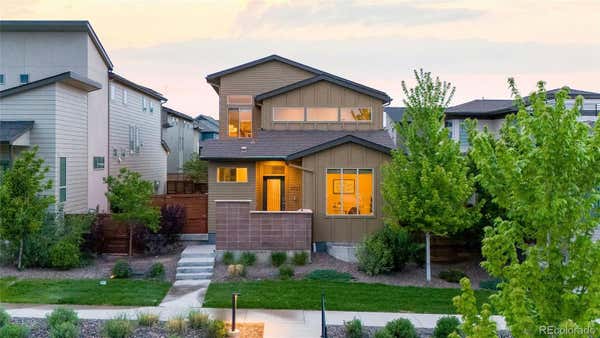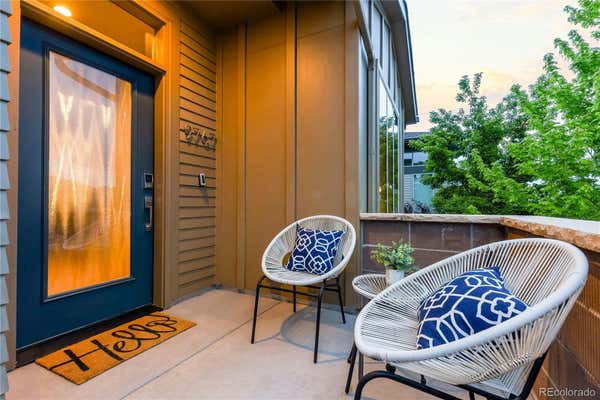9767 TAYLOR RIVER CIR
LITTLETON, CO 80125
$725,000
4 Beds
4 Baths
2,842 Sq Ft
Status Pending
MLS# 4997832
Motivated Seller - let's make a deal! Nestled at the base of the Rocky Mountain foothills in Littleton, this remarkable residence epitomizes modern elegance & enduring charm. Enhanced by recent, meticulous upgrades above builders standard, it presents a rare opportunity for discerning buyers on a premium private lot & professionally landscaped yard. You are sure to be impressed with the seamless flow of this floorpan. Upon entry, the home greets you with an abundance of natural light through expansive windows, accentuating the open concept living spaces. The gourmet kitchen is a culinary dream, boasting sleek countertops, high-end stainless-steel appliances & ample cabinetry. Its crowning feature is a large island w/ seating for four, perfectly blending functionality with social engagement. The luxurious primary suite is a haven of relaxation, featuring a spa-like ensuite bath & a generously proportioned closet. The two additional secondary bedrooms upstairs are complemented by a contemporary bathroom that exemplifies modern luxury. The basement emerges as a captivating retreat, with a dedicated entertainment space ideal for hosting, and an additional bedroom and ¾ bath. This is a "smart home" and features built in surround sound. Outdoor living is redefined with a meticulously landscaped yard, offering a tranquil oasis. The space provides seasonal comfort, making it an idyllic setting for al fresco dining or enjoying Colorado’s sunshine. The oversized 2-car garage, with built-ins for storage, adds to the home’s appeal. Residents enjoy access to community amenities including an outdoor pool, exercise room & entertainment space, enhancing the living experience with a yearly state park pass to Roxborough State Park, Waterton Canyon, and Chatfield Reservoir just a quick jaunt away. Located in a sought-after Sterling Ranch neighborhood with eco-conscious values, scenic parks, along with being steps from Livin’ the Dream & Atlas Coffee.
Details for 9767 TAYLOR RIVER CIR
$255 / Sq Ft
No Info




