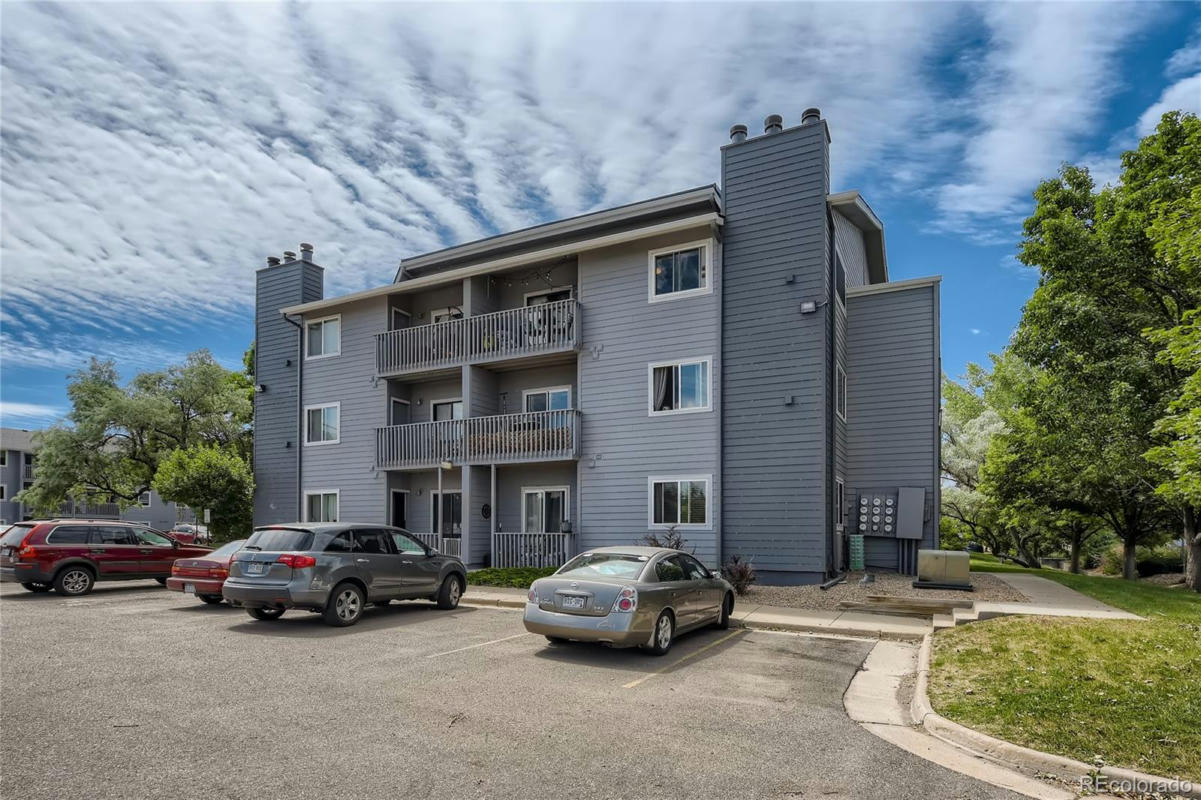
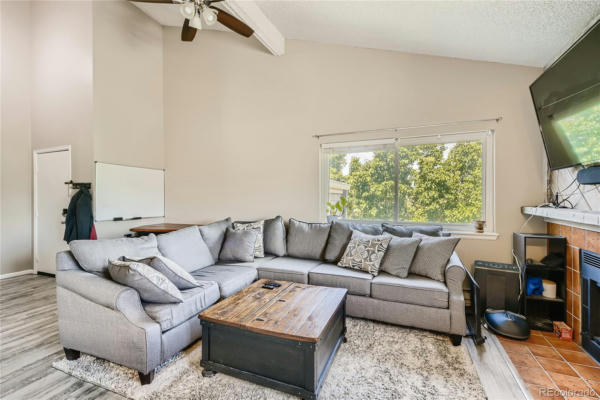
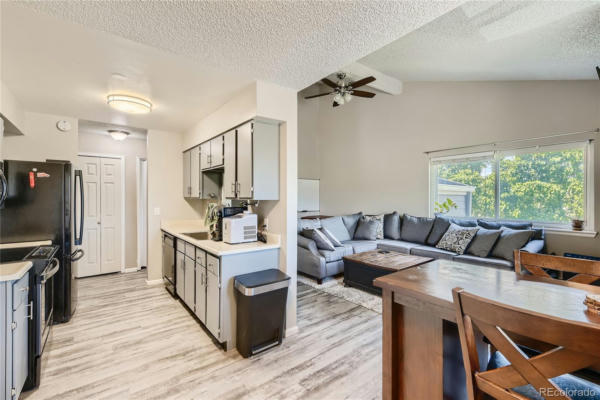
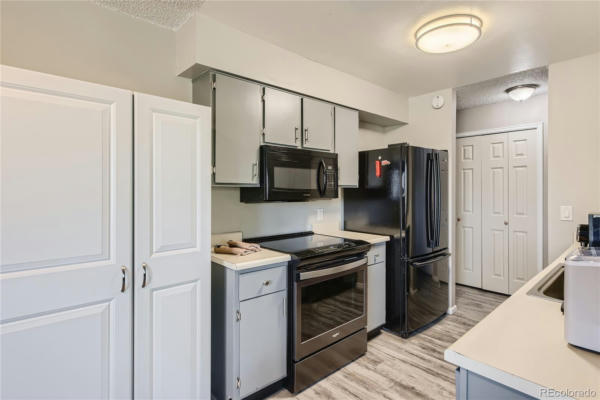
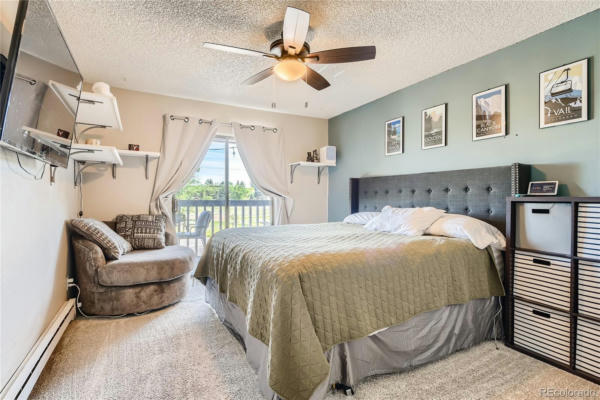
Listed By Brokers Guild Real Estate, Dan Purcell
720-443-3503
8100 W QUINCY AVE APT K12 Denver, CO 80123
$310,000
2
Bedrooms
2
Total Baths
1
Full Baths
1,105
Square Feet
—
Acres
1983
Year Built
Active
Status
MLS#
5442183
You do not want to miss this beautiful, 2 Bedroom 2 bath home with open floor plan. This is low maintenance living at its best! This contemporary floor plan will allow you to enjoy everything this home has to offer. Not only does this home have 2 bedroom and 2 bathrooms with walk in closets but lovely views of the Colorado mountains. This home is close to many shops & restaurants. Conveniently located between Southwest Plaza and Belmar. You will love how close you are to the foothills, Bear Creek Lake Park and Fox Hollow Golf Course. The Home is close to Park and Ride for quick and easy trips to see all that Denver has to offer? The home also includes a community pool, and Tennis Courts. Another bonus is the walking paths for hiking and for those biking enthusiast bear creek trail is nearby. Includes New Toilets, New Washer and Dryer. New Kitchen sink and Disposal. New Carpet throughout.
Details for 8100 W QUINCY AVE APT K12
*The listing broker's offer of compensation is made only to participants of the MLS where the listing is filed.
Price per square foot and days on website are not provided values and are calculated by RE/MAX.
Listing Office Brokers Guild Real Estate, 303-752-0007
MLS# 5442183
Updated 3:34PM - 5/7/2024
The content relating to real estate for sale in this website comes in part from the Internet Data eXchange (IDX) program of METROLIST, INC., DBA RECOLORADO® Real estate listings held by brokers other than are marked with the IDX Logo. This information is being provided for the consumers' personal, non-commercial use and may not be used for any other purpose. All information subject to change and should be independently verified. This publication is designed to provide information with regard to the subject matter covered. It is displayed with the understanding that the publisher and authors are not engaged in rendering real estate, legal, accounting, tax, or other professional services and that the publisher and authors are not offering such advice in this publication. If real estate, legal, or other expert assistance is required, the services of a competent, professional person should be sought. The information contained in this publication is subject to change without notice. METROLIST, INC., DBA RECOLORADO MAKES NO WARRANTY OF ANY KIND WITH REGARD TO THIS MATERIAL, INCLUDING, BUT NOT LIMITED TO, THE IMPLIED WARRANTIES OF MERCHANTABILITY AND FITNESS FOR A PARTICULAR PURPOSE. METROLIST, INC., DBA RECOLORADO SHALL NOT BE LIABLE FOR ERRORS CONTAINED HEREIN OR FOR ANY DAMAGES IN CONNECTION WITH THE FURNISHING, PERFORMANCE, OR USE OF THIS MATERIAL. All real estate advertised herein is subject to the Federal Fair Housing Act and the Colorado Fair Housing Act, which Acts make it illegal to make or publish any advertisement that indicates any preference, limitation, or discrimination based on race, color, religion, sex, handicap, familial status, or national origin. METROLIST, INC., DBA RECOLORADO will not knowingly accept any advertising for real estate that is in violation of the law. All persons are hereby informed that all dwellings advertised are available on an equal opportunity basis. Copyright © 2024 METROLIST, INC., DBA RECOLORADO®. All Rights Reserved 6455 S. Yosemite St., Suite 300 Greenwood Village, CO 80111 USA ALL RIGHTS RESERVED WORLDWIDE. No part of this publication may be reproduced, adapted, translated, stored in a retrieval system or transmitted in any form or by any means, electronic, mechanical, photocopying, recording, or otherwise, without the prior written permission of the publisher. The information contained herein including but not limited to all text, photographs, digital images, virtual tours, may be seeded and monitored for protection and tracking. Information deemed reliable but not guaranteed.

Area Information for 8100 W QUINCY AVE APT K12
- Map
- Street View
My Commute for 8100 W QUINCY AVE APT K12
Find commute times from this listing to your favorite locations.
Data Provided by Google Maps