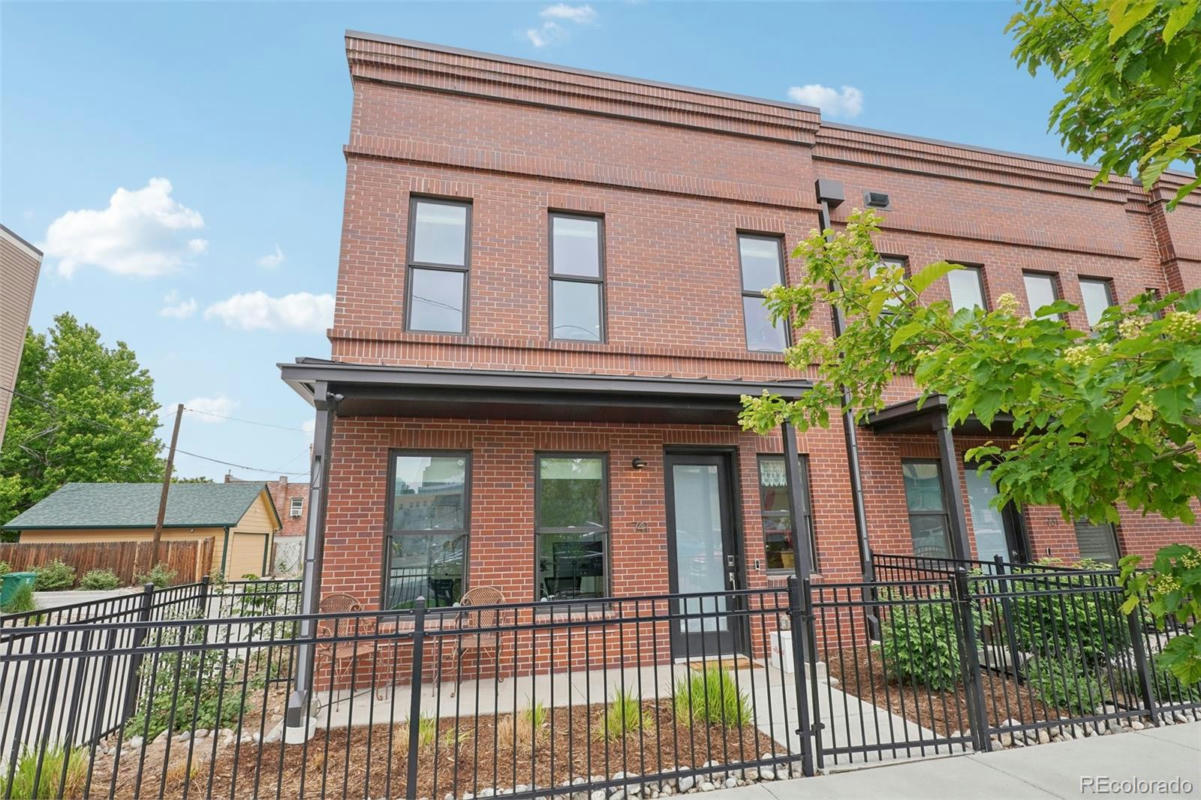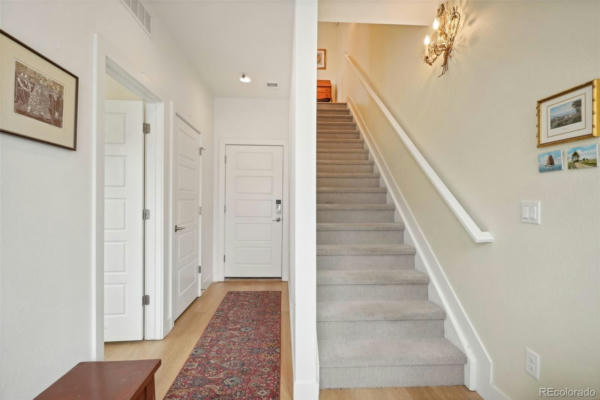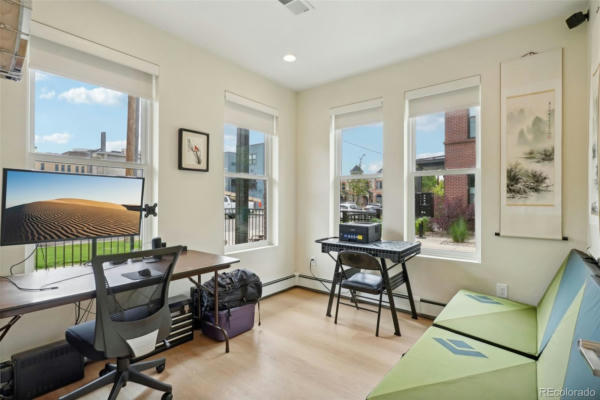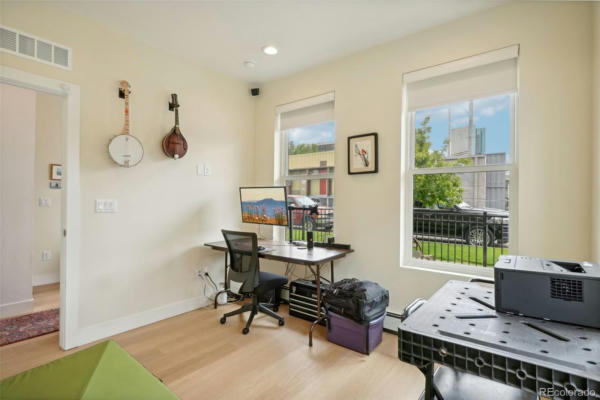741 24TH ST
DENVER, CO 80205
$734,900
2 Beds
3 Baths
1,643 Sq Ft
Status Active
MLS# 7505985
Welcome to this beautiful townhome in the heart of downtown Denver's vibrant Curtis Park neighborhood! Enter through the lovely fenced-in front patio area into the ground floor, where you'll find a sunny office/flex room, a convenient half bath, and access to the attached 2-car garage. The second level boasts an open main living space with a gorgeous modern kitchen featuring quartz countertops, stainless steel appliances, a chic tile backsplash, and a breakfast bar. The sunny living room is filled with natural light from numerous windows. This level also includes a bedroom and a full bathroom. On the third floor, discover the primary bedroom with a private balcony equipped with an outdoor sink, keg tap, grill, and stunning city views. The en-suite bath ensures this is a luxurious retreat, and the laundry room on this floor adds additional convenience. Enjoy the community garden in the shared backyard, perfect for cultivating your green thumb. The location offers easy access to a plethora of restaurants, a children's park and dog park right across the street, a nearby library, and popular spots like Mercury Cafe and Cervantes' Ballroom. This townhome perfectly blends modern amenities with the charm of downtown living!
Details for 741 24TH ST
$447 / Sq Ft
2 parking spaces
Forced Air
24 Days on website




