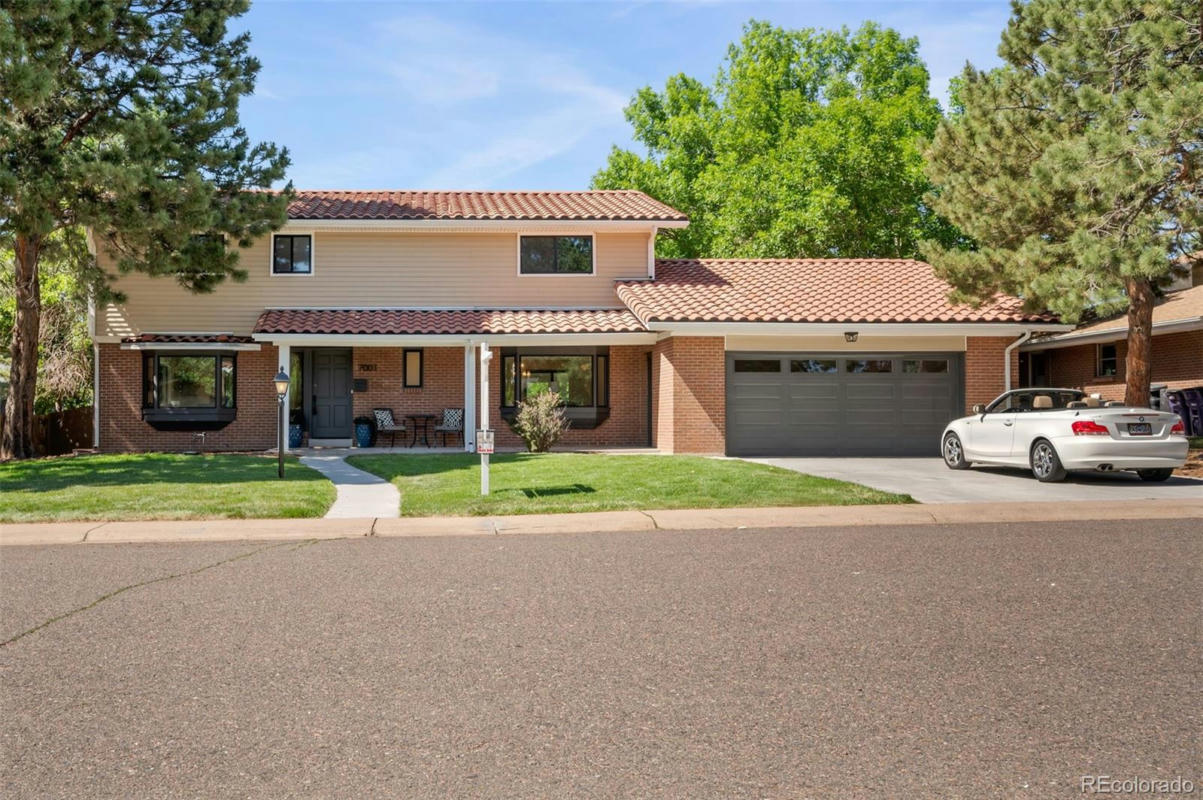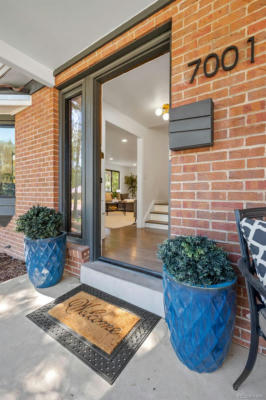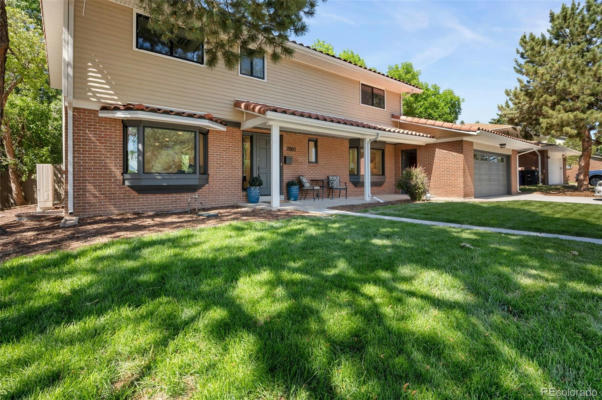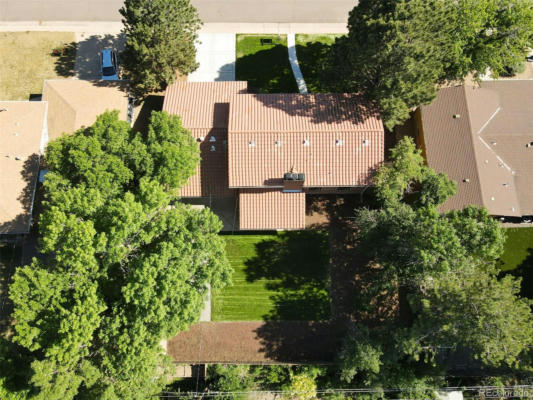7001 E WALSH PL
DENVER, CO 80224
$1,170,000
5 Beds
4 Baths
3,423 Sq Ft
Status Pending
MLS# 7433440
**Make this your new home! Come by and see what's new! Motivated Seller plus interest rate buy down options. Let's see how to make this your new home** Beautiful Winston Downs home updated to meet modern dreams: updated kitchen and bathrooms, including pro Dacor appliances, new HVAC system, new windows, 4 large upstairs bedrooms, new pro landscaping in the expansive yard (10,000+sq ft), large main floor living with an office and wonderful natural lighting. The main floor offers newly installed / refinished hardwood floors and custom lighting throughout. The large living room features natural light w new Pella windows, bay windows, & room for extra seating or a piano. The kitchen is designed for entertaining with a natural, custom quartzite island. The office/den is a place to retreat with large bay window, glass barn door & French doors. Upstairs is the large primary bedroom w walk-in closet & renovated master bathroom: large custom tile shower, 72” double sink vanity & modern finishes. The 2nd floor has 3 additional large bedrooms w large closets. The hall bathroom is remodeled w double sinks, modern fixtures and a beautiful tub. The large basement includes an extra bedroom/office/den/craft room/gym + a huge entertaining space w a fireplace, bar cabinetry & beverage fridge. The basement also has an updated ¾ bathroom + unfinished space for storage. Be sure to see the back yard & all the options for outdoor entertainment. The 400+ sq foot patio is great for entertaining, plus there is ample room for a trampoline, play structure, green house or garden. The new professionally landscaped yard is designed for Colorado living and ease, including new sprinkler system. This home also has a new energy efficient AC/Heat HVAC system. Located minutes from Cherry Creek, walking distance to Blvd 1, Crestmoor Park, Clark’s Market & Lowry Town center, be sure to be ready to set up a showing! Includes 1 year home warranty.
Details for 7001 E WALSH PL
Built in 1964
$342 / Sq Ft
2 parking spaces
Air Conditioning-Room,Attic Fan,Other
Baseboard, Heat Pump, Hot Water
97 Days on website
0.23 acres lot




