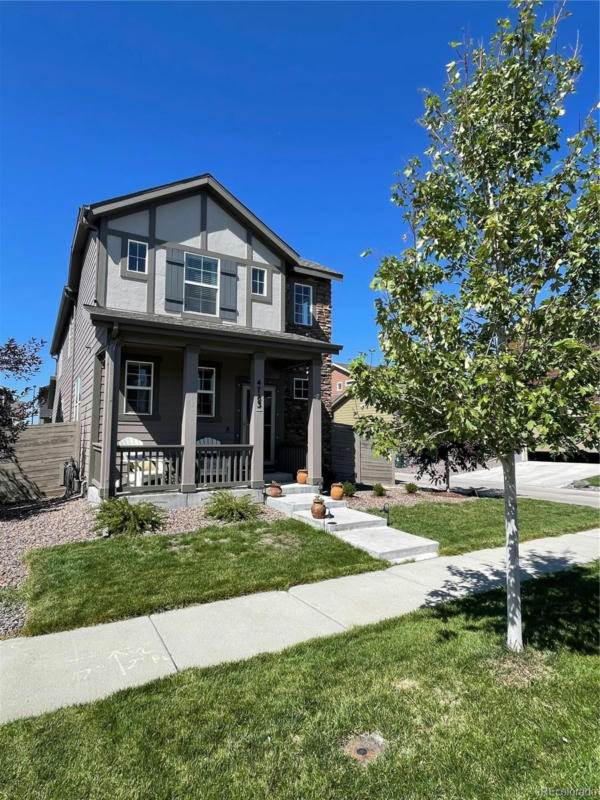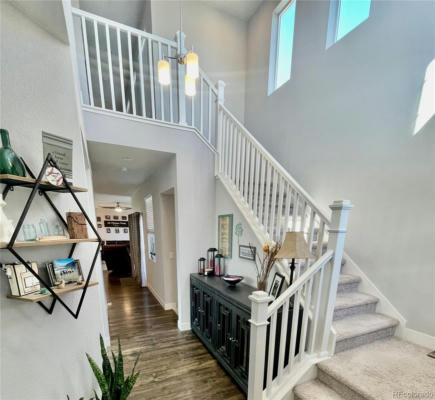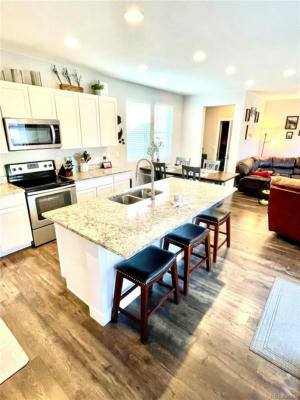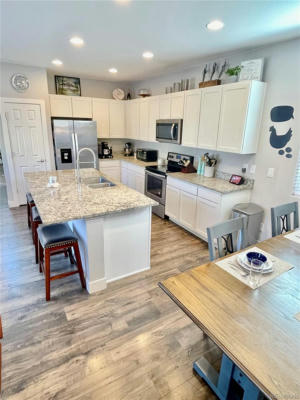4783 KALISPELL ST
DENVER, CO 80239
$569,900
4 Beds
3 Baths
2,027 Sq Ft
Status Active
MLS# 8383029
Well maintained, newer home with open floor plan and lots of natural light. The kitchen offers a large granite island for workspace or counter for eating. Directly off the kitchen is access to a large, maintenance-free side yard, which includes a deck with built-in seating, a large turf area for games and a raised-bed garden. The main floor also offers a living area and an office for work from home flexibility. Upstairs you'll find four bedrooms, two full bathrooms and laundry. The primary bedroom includes a large, walk-in closet and en suite bathroom with a double sink and granite countertop. The home is conveniently located near shopping, restaurants, the light-rail and Costco. The community includes a clubhouse for events, a pool/jacuzzi with a zero-depth entry section great for young swimmers, and a dog park. This home may qualify for the America's Home Grant program through Bank of America. Contact Bank of America for details on down payment or closing cost assistance.
Details for 4783 KALISPELL ST
Built in 2018
$281 / Sq Ft
2 parking spaces
$87 monthly HOA Fee
Central Air
Forced Air, Natural Gas
55 Days on website
0.08 acres lot




