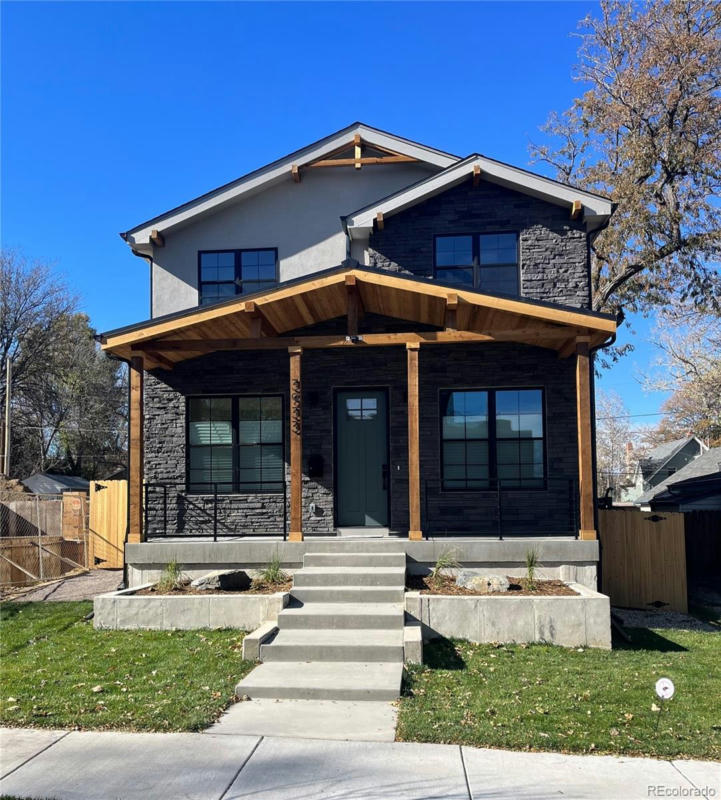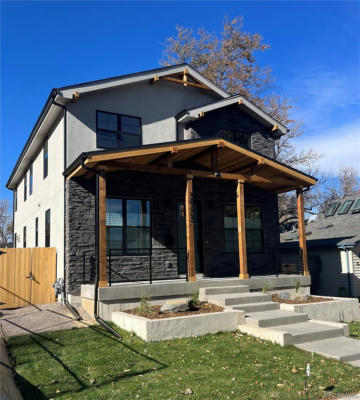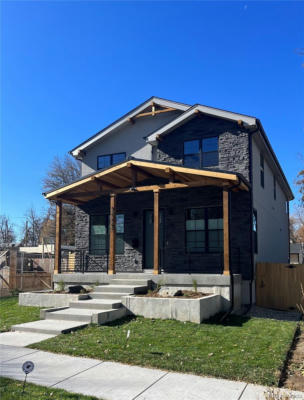3933 YATES ST
DENVER, CO 80212
$1,595,000
5 Beds
5 Baths
3,700 Sq Ft
Status Active Under Contract
MLS# 2924288
Great price for a beautiful single family new build on a quiet street in Berkeley, just blocks from Tennyson Street! Out front you will find elevated gardens and a covered front porch. Upon entering, you will find a functional open floor plan and high quality construction with great attention to detail. The large kitchen has a center island large enough for several barstools and all of your cooking needs. The 36" stove is a chef's dream, and the butler's pantry and pantry closet provide more than enough storage for all of your kitchen gadgets. The living room has a fireplace and a large sliding door that opens to the back yard to create an indoor/outdoor space when the weather is right! This home has 5 bedrooms plus an office, with plenty of space for all of your needs. Upstairs you will find vaulted ceilings, and each of the upstairs bedrooms comes equipped with its own full bathroom. The primary bedroom suite has a beautiful 5 piece bathroom and a large walk in closet. The basement has a large open space that can be used for both a family room and a game/exercise area or for any of your needs with a wet bar and mini fridge. The back yard features a large concrete patio, grass, and an oversized 2 car detached garage with plenty of room for storage in addition to the cars. Walk to shops, restaurants, coffee shops, and more on Tennyson Street. Amazing location with easy access to Highlands Square, Sloans Lake, Edgewater, nearby parks and trails, Downtown Denver, I-25 and I-70. Schedule your showing today!
Details for 3933 YATES ST
Built in 2023
$431 / Sq Ft
2 parking spaces
Central Air
Forced Air, Natural Gas
231 Days on website
0.11 acres lot


