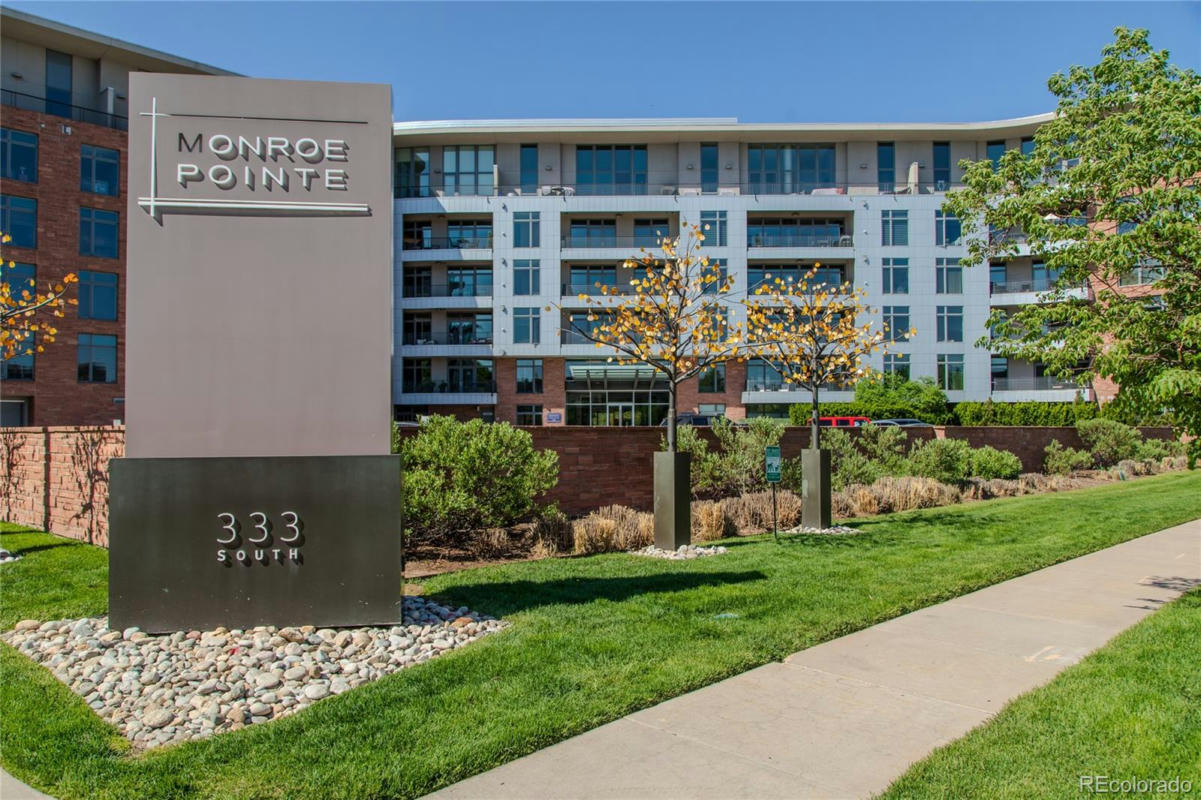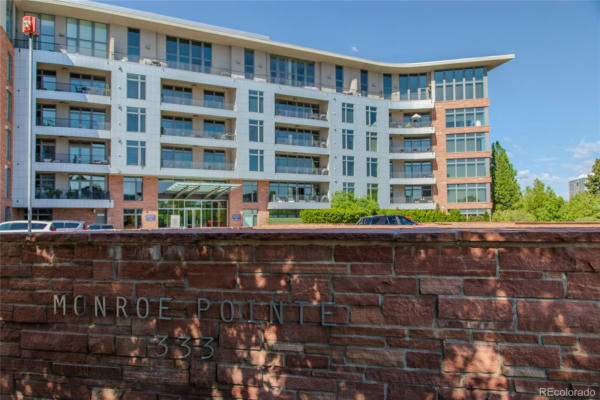333 S MONROE ST STE 412
DENVER, CO 80209
$749,000
1 Beds
2 Baths
1,278 Sq Ft
Status Active Under Contract
MLS# 4119496
Details for 333 S MONROE ST STE 412
$586 / Sq Ft
1 parking space
$1,142 monthly HOA Fee
Heat Pump
30 Days on website




