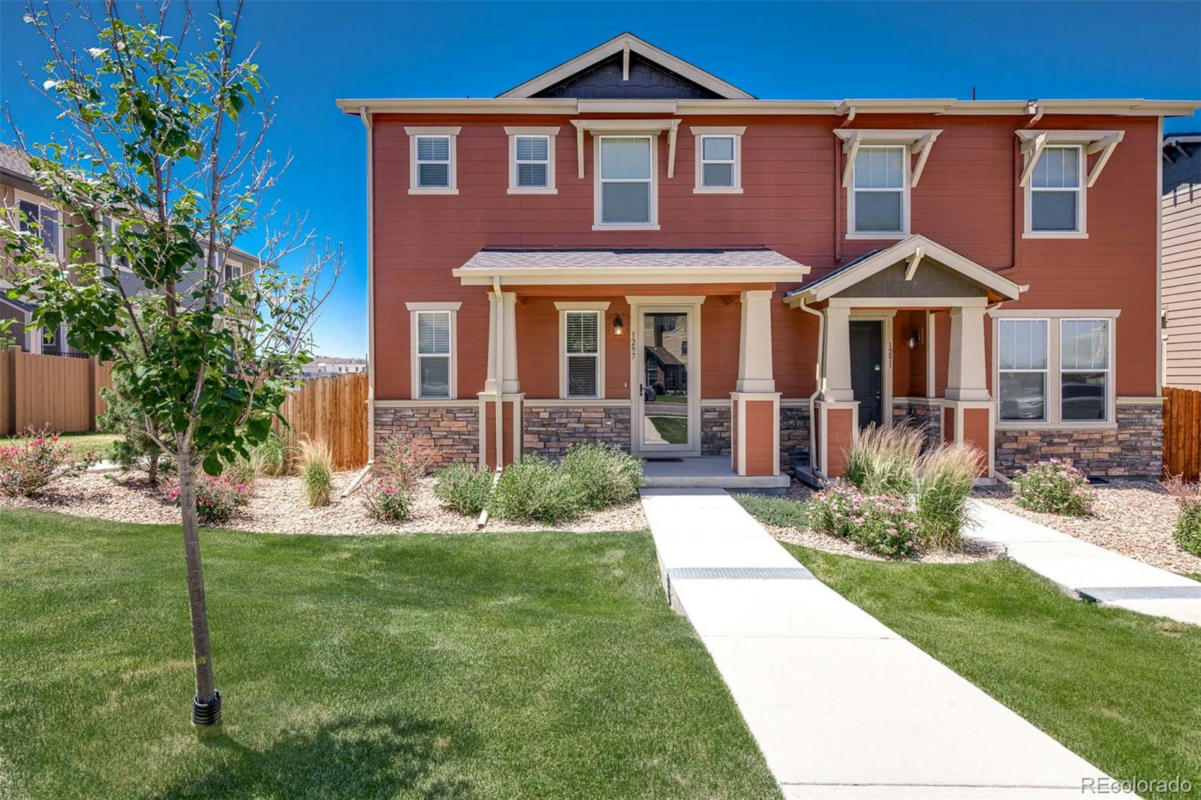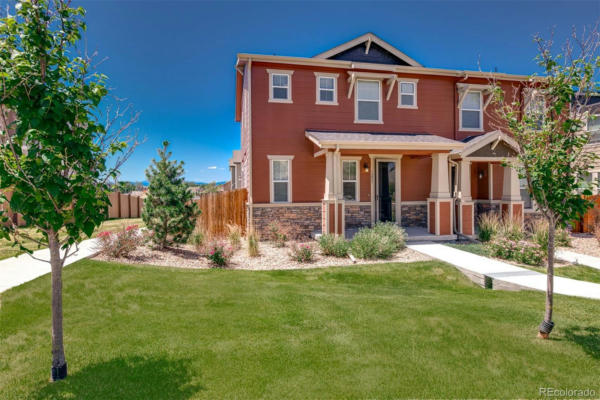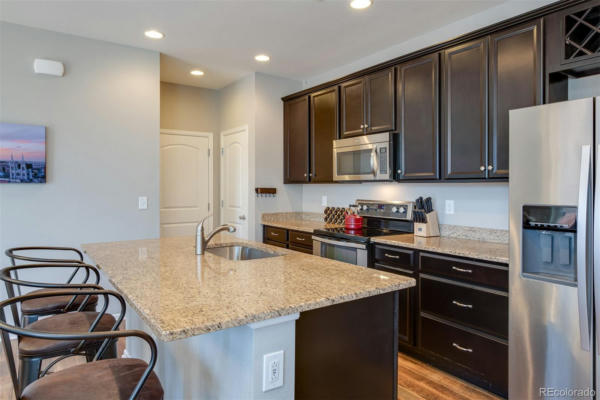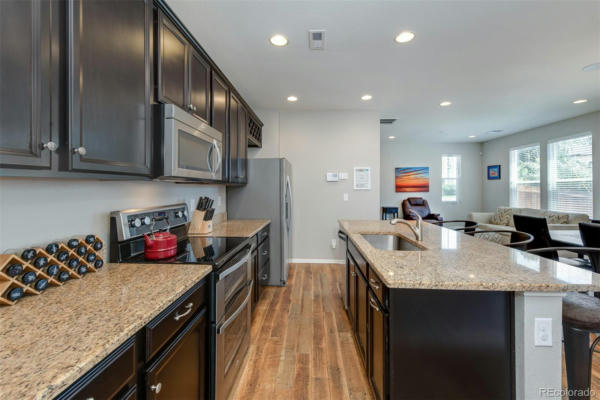




Listed By Milehimodern, Sarah LaBram
sarah@milehimodern.com,720-290-4802
1297 S DAYTON ST Denver, CO 80247
$529,000
3
Bedrooms
3
Total Baths
2
Full Baths
1,740
Square Feet
0.04
Acres
2016
Year Built
Active
Status
MLS#
6974880
Modern townhome living merges with craftsman-style architecture in this spacious Parkside Villas residence. An expansive open floorplan features hardwood floors and is infused with both natural and recessed lighting; accenting the earthy motif throughout. Stainless steel appliances, dark wood cabinetry and an island/breakfast bar with granite countertops shine in a bright kitchen. This area seamlessly flows into the dining area, creating an inviting space for gatherings. Upstairs, polished bathrooms and two bedrooms — that can also double as guest rooms or offices — accompany the primary suite that boasts a luxurious walk-in closet. A loft-style bonus room creates additional space for work and relaxation, offering versatility to suit new residents’ needs. Downstairs, sliding glass doors open to a cozy patio. Located in the Cherry Creek School District and within close proximity to Cherry Creek Reservoir, Highland Canal Trail and Lowry's restaurants and shops. This Parkside Villas home effortlessly blends convenience with comfort and style. Solar panels are a huge bonus to the potential buyers.
Details for 1297 S DAYTON ST
*The listing broker's offer of compensation is made only to participants of the MLS where the listing is filed.
Price per square foot and days on website are not provided values and are calculated by RE/MAX.
Listing Office Milehimodern, 303-876-1073
MLS# 6974880
Updated 3:34AM - 5/2/2024
The content relating to real estate for sale in this website comes in part from the Internet Data eXchange (IDX) program of METROLIST, INC., DBA RECOLORADO® Real estate listings held by brokers other than are marked with the IDX Logo. This information is being provided for the consumers' personal, non-commercial use and may not be used for any other purpose. All information subject to change and should be independently verified. This publication is designed to provide information with regard to the subject matter covered. It is displayed with the understanding that the publisher and authors are not engaged in rendering real estate, legal, accounting, tax, or other professional services and that the publisher and authors are not offering such advice in this publication. If real estate, legal, or other expert assistance is required, the services of a competent, professional person should be sought. The information contained in this publication is subject to change without notice. METROLIST, INC., DBA RECOLORADO MAKES NO WARRANTY OF ANY KIND WITH REGARD TO THIS MATERIAL, INCLUDING, BUT NOT LIMITED TO, THE IMPLIED WARRANTIES OF MERCHANTABILITY AND FITNESS FOR A PARTICULAR PURPOSE. METROLIST, INC., DBA RECOLORADO SHALL NOT BE LIABLE FOR ERRORS CONTAINED HEREIN OR FOR ANY DAMAGES IN CONNECTION WITH THE FURNISHING, PERFORMANCE, OR USE OF THIS MATERIAL. All real estate advertised herein is subject to the Federal Fair Housing Act and the Colorado Fair Housing Act, which Acts make it illegal to make or publish any advertisement that indicates any preference, limitation, or discrimination based on race, color, religion, sex, handicap, familial status, or national origin. METROLIST, INC., DBA RECOLORADO will not knowingly accept any advertising for real estate that is in violation of the law. All persons are hereby informed that all dwellings advertised are available on an equal opportunity basis. Copyright © 2024 METROLIST, INC., DBA RECOLORADO®. All Rights Reserved 6455 S. Yosemite St., Suite 300 Greenwood Village, CO 80111 USA ALL RIGHTS RESERVED WORLDWIDE. No part of this publication may be reproduced, adapted, translated, stored in a retrieval system or transmitted in any form or by any means, electronic, mechanical, photocopying, recording, or otherwise, without the prior written permission of the publisher. The information contained herein including but not limited to all text, photographs, digital images, virtual tours, may be seeded and monitored for protection and tracking. Information deemed reliable but not guaranteed.

Area Information for 1297 S DAYTON ST
- Map
- Street View
My Commute for 1297 S DAYTON ST
Find commute times from this listing to your favorite locations.
Data Provided by Google Maps