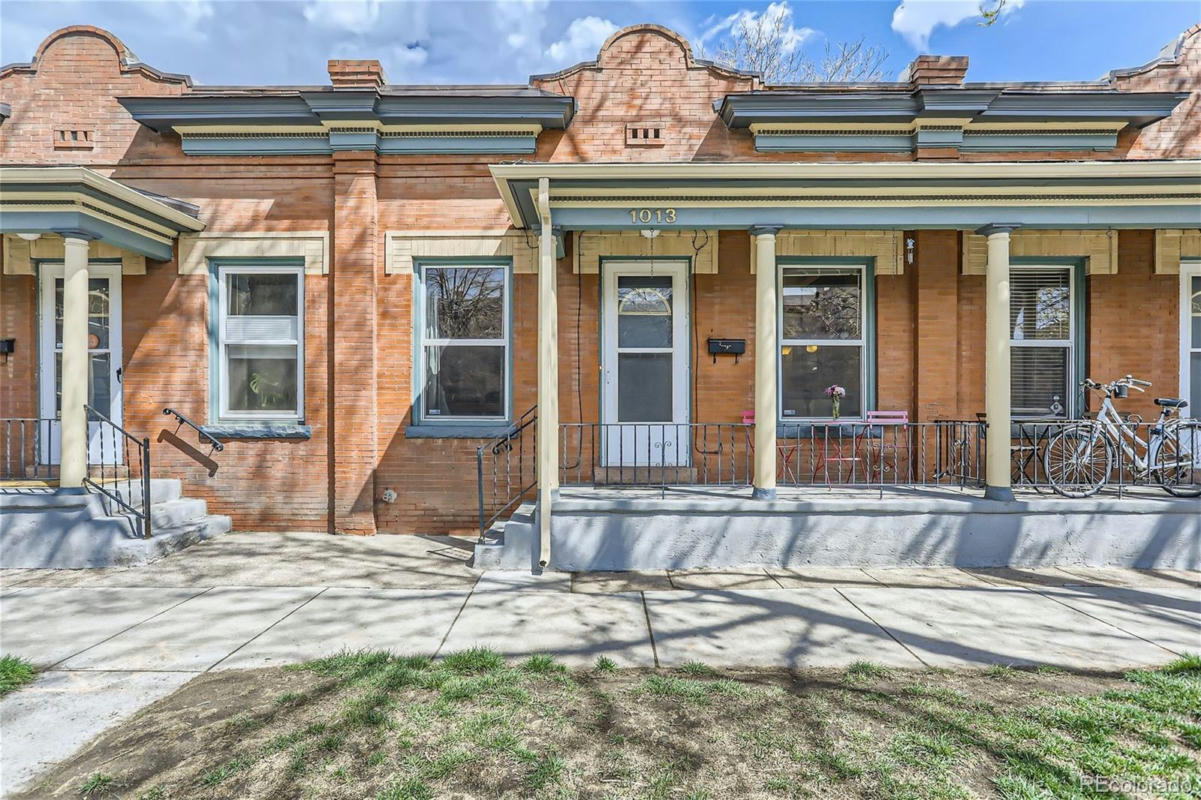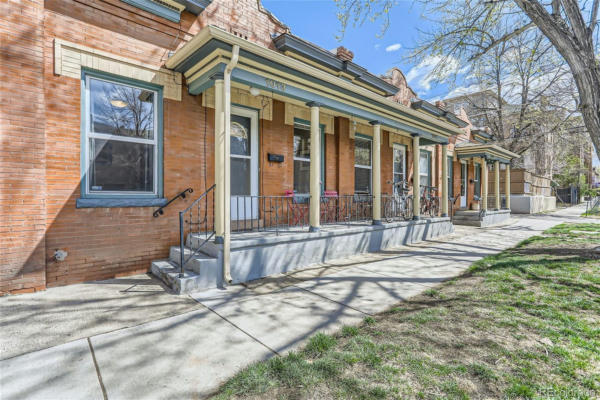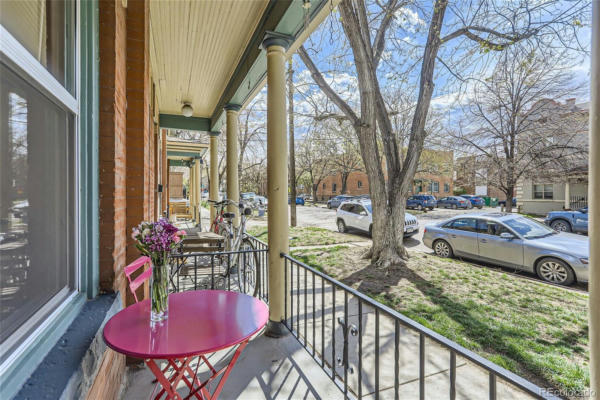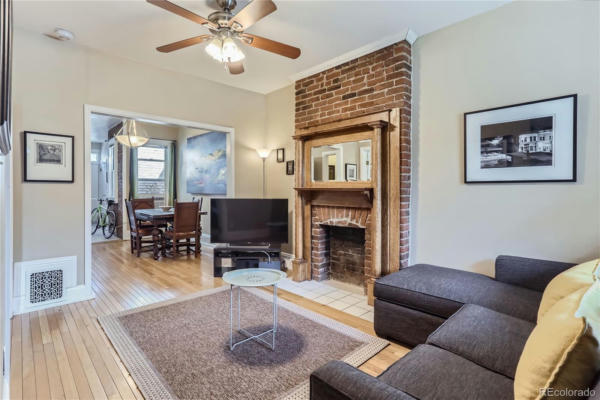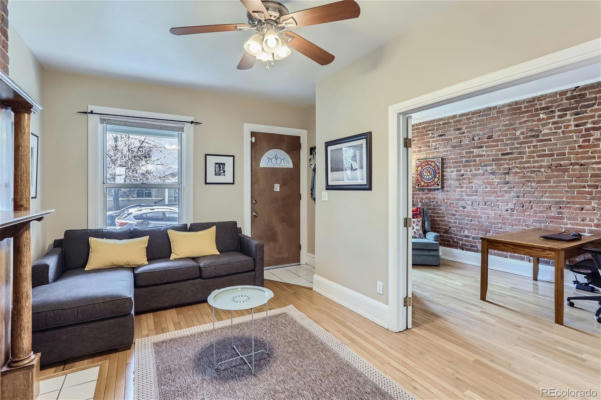1013 E 10TH AVE
DENVER, CO 80218
$469,000
2 Beds
1 Baths
917 Sq Ft
Status Active
MLS# 2524069
Location! Location! Location! And don't miss the low monthly HOA fees! This Rowhouse Charmer is the best of both worlds--Rarely seen turn of the century details and central urban setting in Capitol Hill admist everything fabulous it has to offer; restaurants galore, entertainment, nearby Cheesman Park, Whole Foods! Newly restored/painted exterior dentil moulding/eyebrow/fascia, beautiful interior exposed brick walls, original and rare thin-slat wood flooring and built-ins, wide white-trim details, and the anchor-piece handcrafted fireplace mantle delightfully reminiscent of the era it was built! Nicely separated 2 bedrooms makes 2nd BR, with double doors, ideal in-home office. Updated full bath with glass tiles is handy to both bedrooms. Rowhouse-style open living, dining, and kitchen area is great for entertaining. Kitchen boasts granite countertops, stainless appliances, handy pantry closet. Cellar basement has storage, sink and laundry! Back door opens to shared and fenced backyard with raised flower bed. Newer roof and gutters. The homeowners have done a lot to the building in the last two years and now t's ready for someone to enjoy the low HOA fees and charming row home!
Details for 1013 E 10TH AVE
$511 / Sq Ft
0 parking spaces
$350 monthly HOA Fee
Forced Air, Natural Gas
54 Days on website
0.03 acres lot
