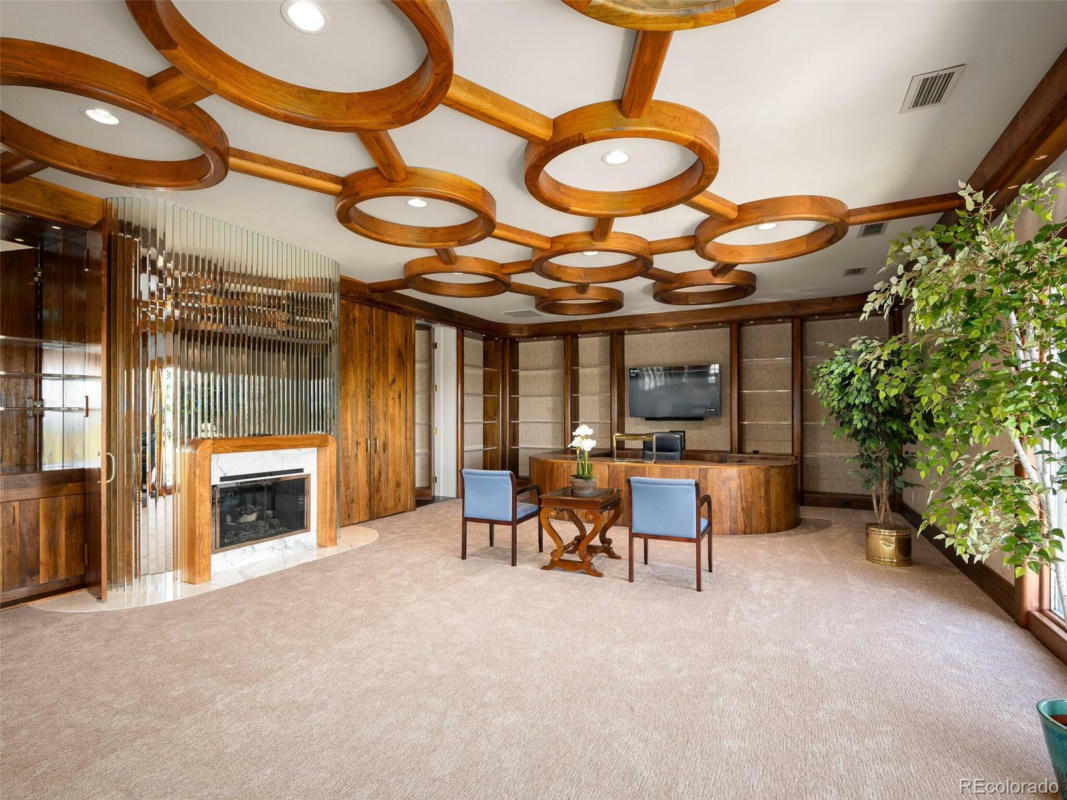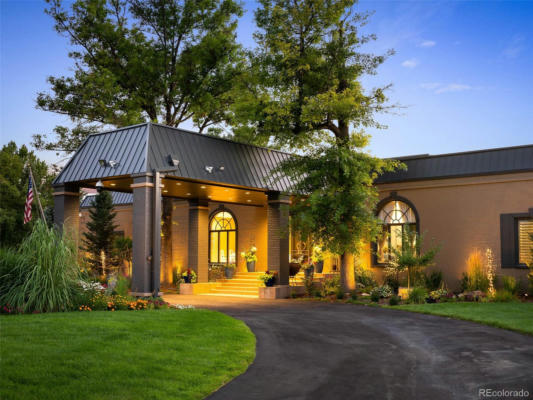9 SEDGWICK DR
CHERRY HILLS VILLAGE, CO 80113
$6,950,000
9 Beds
10 Baths
14,481 Sq Ft
Status Active
MLS# 3355020
NEARLY $2M in PRICE DROPS! Instant Equity at this price! Nestled on over an acre of prime real estate in the sought-after enclave of Devonshire Heights, discover the epitome of lavish living – a masterpiece of entertainment & luxury. This retro-modern marvel boasts 9 beds & 10 baths, standing as a true gem in the vibrant Denver real estate scene. In the front entrance, a bespoke illuminated water feature welcomes you, setting the stage for the extraordinary home that awaits. Sunlight dances on the Carrara marble & wood inlay floors, creating an ambiance that transcends time. The receiving room captivates with a modern glass built-ins & an original hand-painted ceiling. Serenity awaits beyond the three arched doorways in the sunroom, leading to a pool deck that beckons you to embrace the outdoors. Whether you prefer the rejuvenating warmth of the heated saltwater pool, the blissful relaxation of the hot tub, or the tranquility of the covered porch & second-floor veranda, the choices are as lavish as the setting. Designed with hosting in mind, the layout seamlessly accommodates gatherings large & small. A grand formal dining area & a separate ballroom, complete with its own wet bar & access to the patio, ensure year-round entertainment possibilities. The chef's kitchen, equipped with top-of-the-line KitchenAid & Viking commercial appliances, gas fireplace, & ample storage, opens up to the living room for a seamless flow. Indulge in the luxury of the main bedroom suite with direct access to the pool & a spa-like bathroom, providing a personal oasis within your home. Extended-stay guests will appreciate the privacy of the lock-off apartment, while additional features such as a full executive suite with custom Scandinavian teak accents & a concealed office space elevate the experience. This residence transcends the ordinary, offering everything you need to live the life you've always dreamed of.
Details for 9 SEDGWICK DR
Built in 1976
$480 / Sq Ft
6 parking spaces
$1,200 annually HOA Fee
Central Air
Forced Air, Natural Gas
429 Days on website
1.11 acres lot


