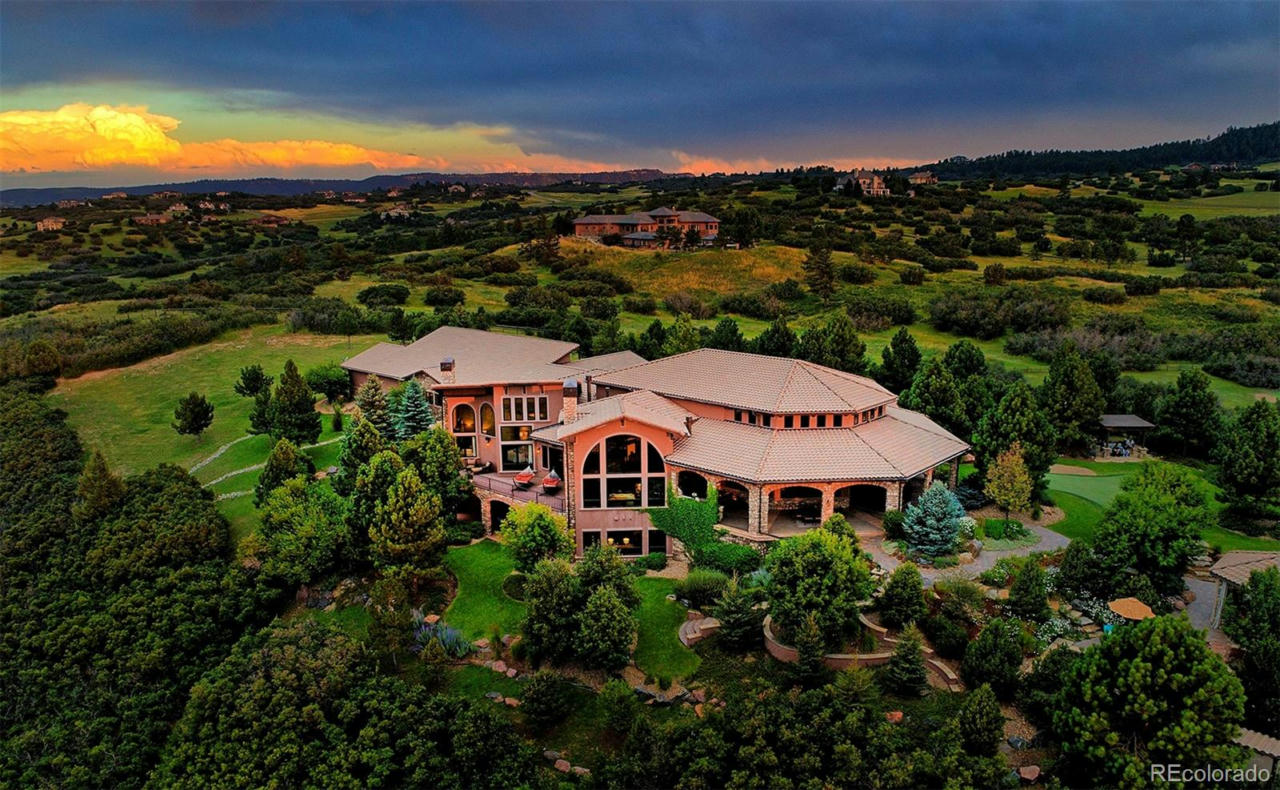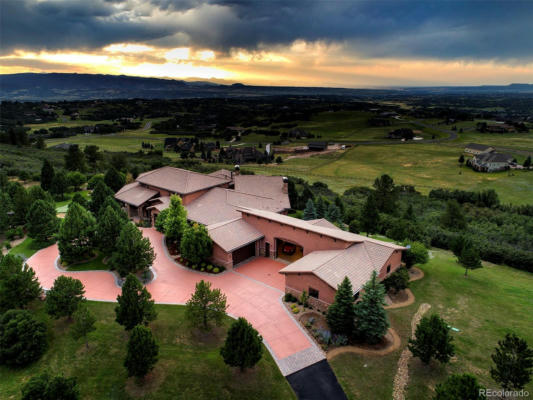2581 CASTLE BUTTE DR
CASTLE ROCK, CO 80109
$4,495,000
4 Beds
8 Baths
12,583 Sq Ft
Status Active
MLS# 6075630
Keene Ranch Estate, a 35-acre masterpiece atop Castle Rock's rolling hills near Dawson's Butte, is the epitome of luxurious living. With a Tuscan architectural style seamlessly integrated into its natural surroundings, the 13,000-square-foot home showcases precision craftsmanship, creating an elegant and inviting ambiance. The grand entrance sets the tone for sophistication, leading to a gourmet kitchen with wrap-around views and a butler pantry for practicality. A formal dining room and an inspiring office/study with a deck complete the main living spaces. Outdoors, thoughtfully landscaped areas include a pool, spa, gazebo, and an outdoor fire, offering a perfect retreat. Entertainment options abound with a home theater, sports lounge, spacious great room with a wet bar, shuffleboard, and a stage view. The lower level features a unique entertainment stage and a climate-controlled wine tasting room. There are four bedroom suites, each with ensuite bathrooms, providing comfort and privacy, including a primary suite with panoramic views, a fireplace, and a coffee bar. Car enthusiasts will appreciate the three connected garage bays, and for recreation, there's a dedicated Golf Simulator Lounge and an outdoor 165 yard par 3 "19th Hole" with a 3 hole putting green. Keene Ranch estates are bordered by a network of equestrian and hiking trails leading to the Dawson Butte trail system. Property is equestrian friendly and domestic well allows for watering. Keene Ranch Estate masterfully combines luxury and practicality, offering a lifestyle that seamlessly balances elegance with comfort. Extensive information available for Tuscan Mountain View Estate.
Details for 2581 CASTLE BUTTE DR
$357 / Sq Ft
9 parking spaces
$295 annually HOA Fee
Forced Air, Natural Gas, Radiant Floor
296 Days on website
35 acres lot


