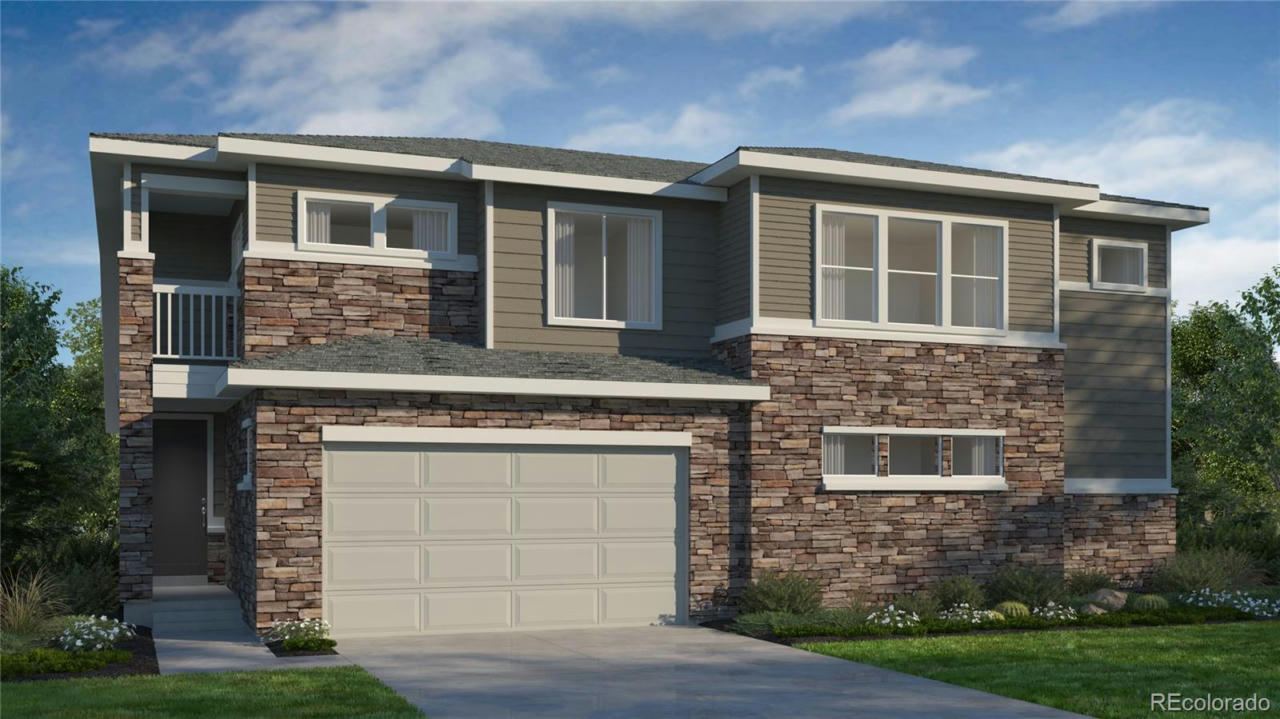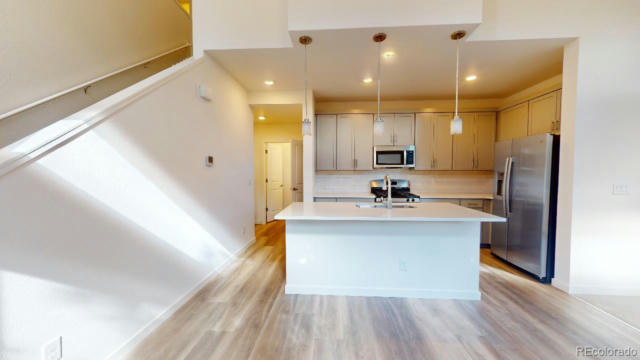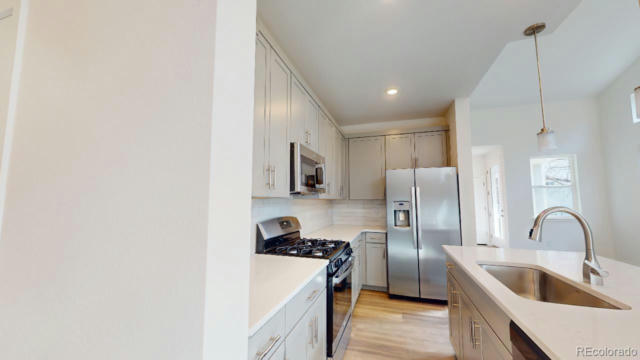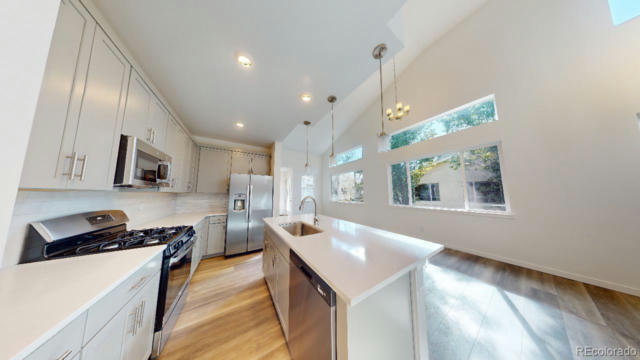1233 S KINGSTON CT
AURORA, CO 80012
$573,465
3 Beds
2 Baths
1,518 Sq Ft
Status Pending
MLS# 4969514
Brand New Low-Maintenance Paired Home! Available Late Summer 2024! The Wazee by BLVD Builders features a main floor owners suite with an open concept floor plan with upgraded design finishes throughout. The kitchen includes Aristokraft® 42-in painted cabinets with dovetail and soft-close drawers, sterling nickel bar pulls and quartz counters with a full height backsplash. In addition this home will feature beautiful EVP flooring, upgraded carpeting and 12x24-in tile throughout, 2-panel interior doors, Delta® satin nickel bath fixtures, Progress® lighting fixtures and so much more. This floor plan features 2-story ceilings, covered rear patio, secondary bedroom with private deck and a spacious kitchen with center island perfect for entertaining. This home is lock and leave. All exterior maintenance is managed by the HOA including the roof. Walk to nearby shopping, dining and entertainment, in addition to popular parks and recreation areas. Served by the exceptional Cherry Creek School District. Visit BLVDbuilders.com email or call our Sales Team today at KingstonCourt@BLVDbuilders.com 720-788-1367.
Details for 1233 S KINGSTON CT
Built in 2024
$378 / Sq Ft
2 parking spaces
$330 monthly HOA Fee
Central Air
Forced Air, Natural Gas
71 Days on website
Price per square foot and days on website are not provided values and are calculated by RE/MAX.
RE/MAX Professionals, 303-268-4250
4969514
3:34am UTC- 5/18/2024

The content relating to real estate for sale in this website comes in part from the Internet Data eXchange (IDX) program of METROLIST, INC., DBA RECOLORADO® Real estate listings held by brokers other than RE/MAX Professionals are marked with the IDX Logo. This information is being provided for the consumers' personal, non-commercial use and may not be used for any other purpose. All information subject to change and should be independently verified. This publication is designed to provide information with regard to the subject matter covered. It is displayed with the understanding that the publisher and authors are not engaged in rendering real estate, legal, accounting, tax, or other professional services and that the publisher and authors are not offering such advice in this publication. If real estate, legal, or other expert assistance is required, the services of a competent, professional person should be sought. The information contained in this publication is subject to change without notice. METROLIST, INC., DBA RECOLORADO MAKES NO WARRANTY OF ANY KIND WITH REGARD TO THIS MATERIAL, INCLUDING, BUT NOT LIMITED TO, THE IMPLIED WARRANTIES OF MERCHANTABILITY AND FITNESS FOR A PARTICULAR PURPOSE. METROLIST, INC., DBA RECOLORADO SHALL NOT BE LIABLE FOR ERRORS CONTAINED HEREIN OR FOR ANY DAMAGES IN CONNECTION WITH THE FURNISHING, PERFORMANCE, OR USE OF THIS MATERIAL. All real estate advertised herein is subject to the Federal Fair Housing Act and the Colorado Fair Housing Act, which Acts make it illegal to make or publish any advertisement that indicates any preference, limitation, or discrimination based on race, color, religion, sex, handicap, familial status, or national origin. METROLIST, INC., DBA RECOLORADO will not knowingly accept any advertising for real estate that is in violation of the law. All persons are hereby informed that all dwellings advertised are available on an equal opportunity basis. Copyright © 2024 METROLIST, INC., DBA RECOLORADO®. All Rights Reserved 6455 S. Yosemite St., Suite 300 Greenwood Village, CO 80111 USA ALL RIGHTS RESERVED WORLDWIDE. No part of this publication may be reproduced, adapted, translated, stored in a retrieval system or transmitted in any form or by any means, electronic, mechanical, photocopying, recording, or otherwise, without the prior written permission of the publisher. The information contained herein including but not limited to all text, photographs, digital images, virtual tours, may be seeded and monitored for protection and tracking. Information deemed reliable but not guaranteed.




